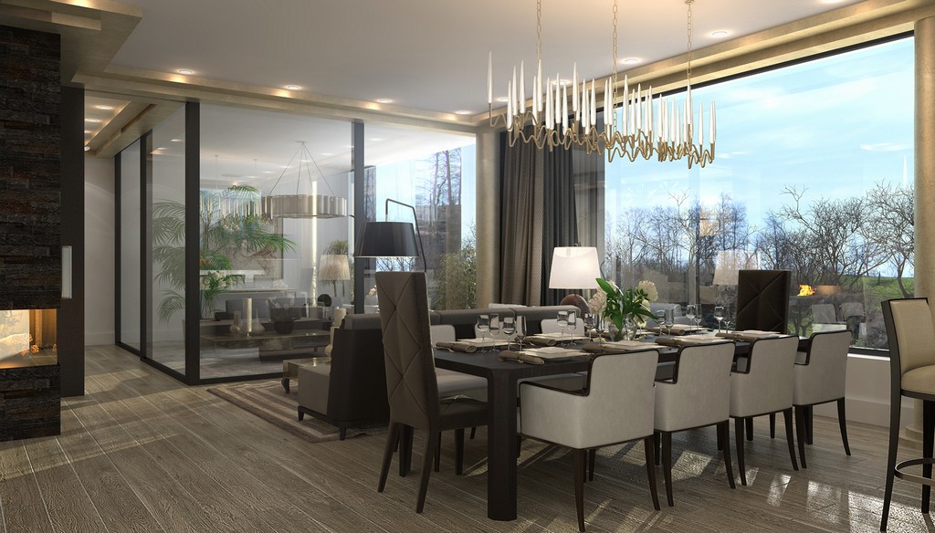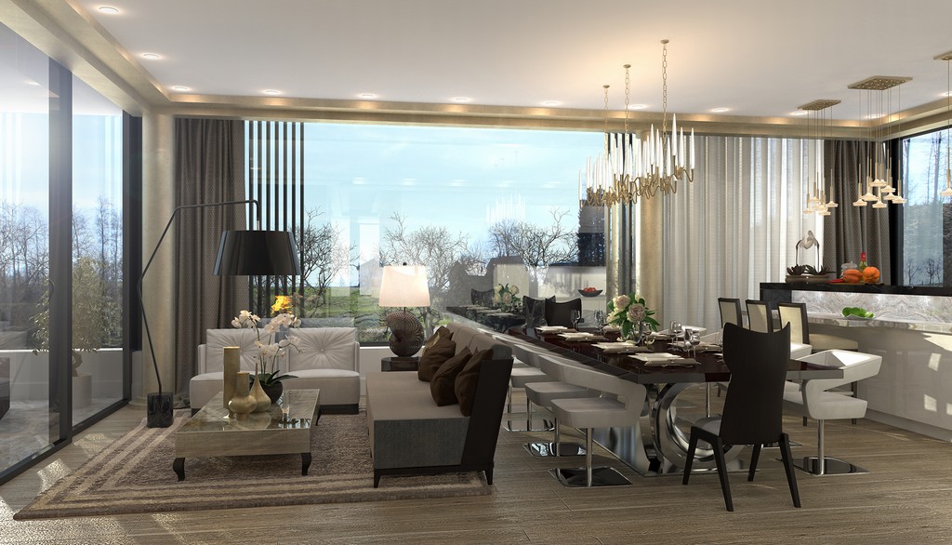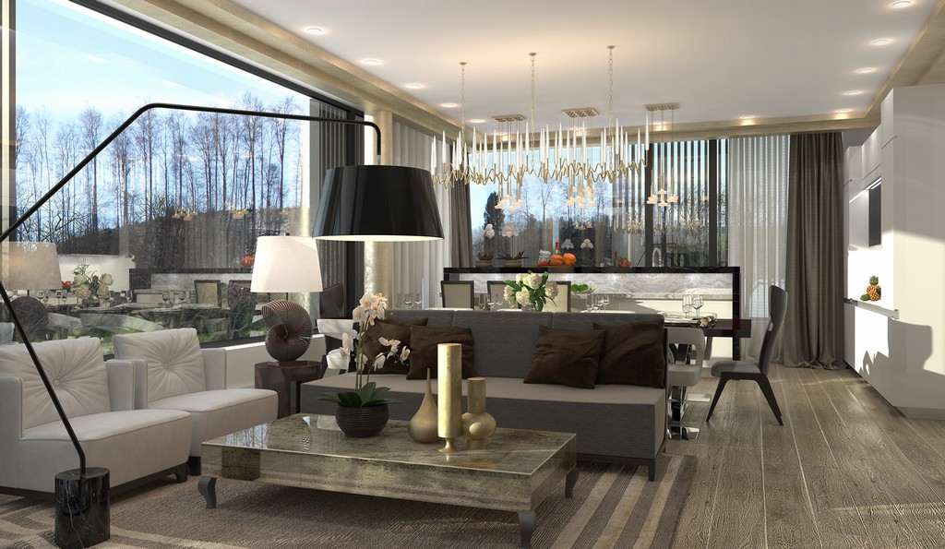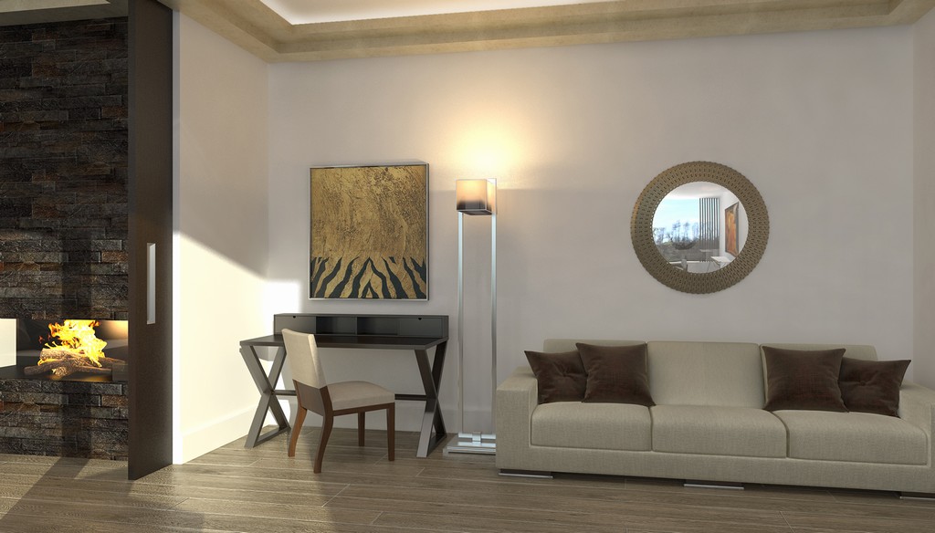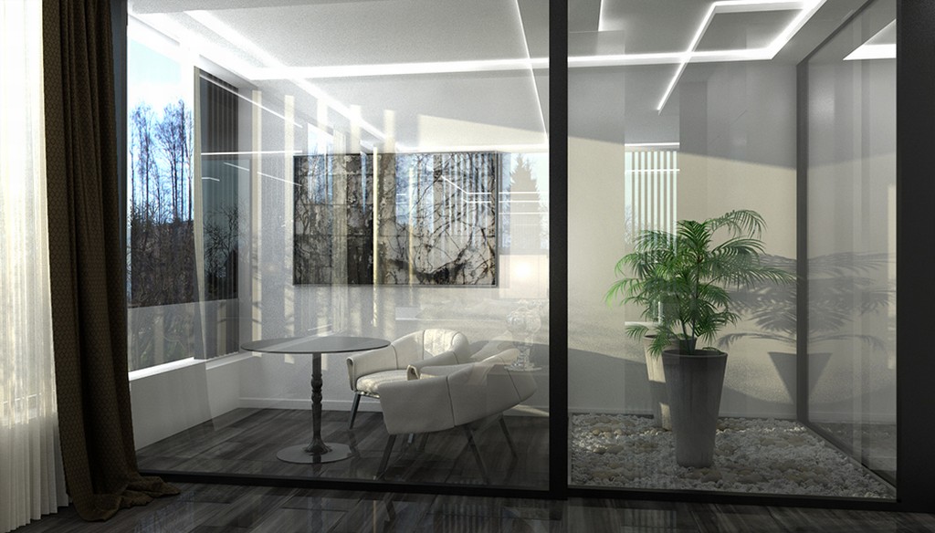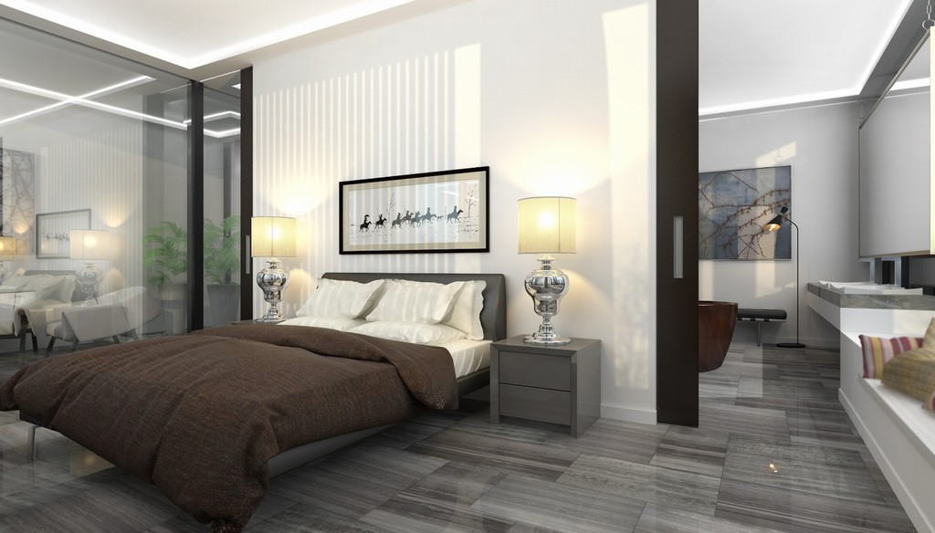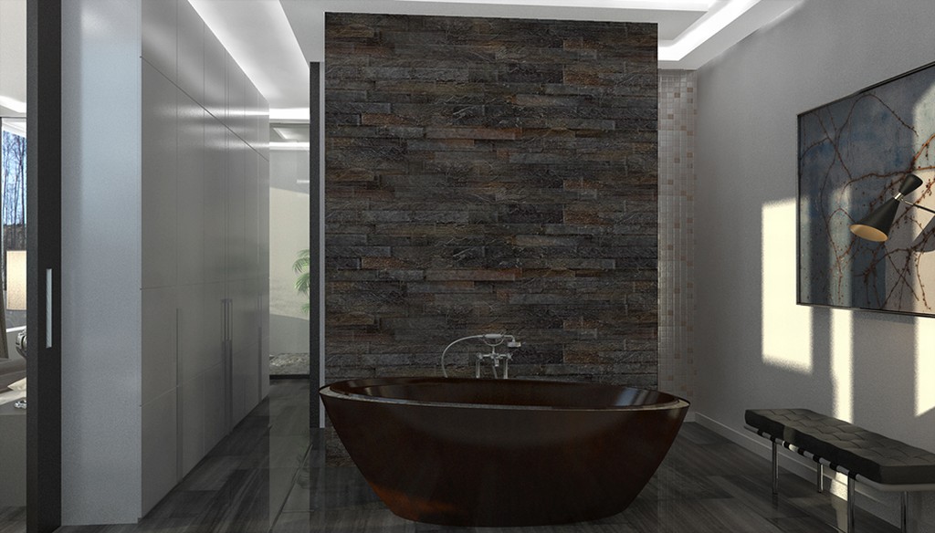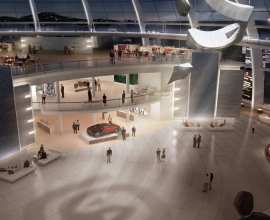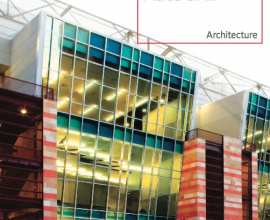A project of reconstruction of existing monastery
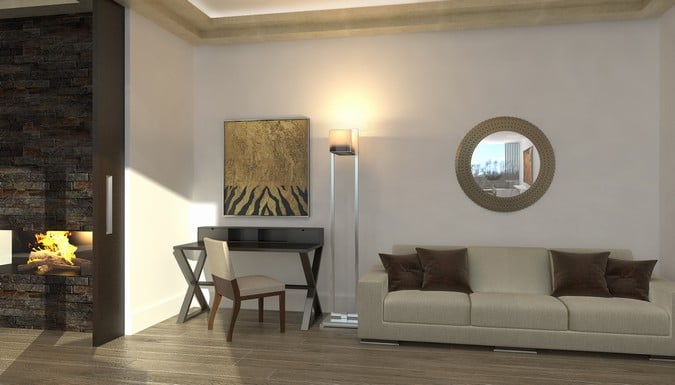
A project of reconstruction of existing monastery. Examples of interior 3d visualisations.
Project Chief Architect is Sladjana Kapliak, Zurich, Switzerland: sitting room, bedroom, WC, bathroom.
3d-modelling and photo-realistic 3d visualization of the interiors by Darya Girina for Sladjana Kapliak, Zurich, Switzerlan.
2013 / consept visualization / 3ds max, Bray, Adobe Photoshop
http://daryagirina.blogspot.ru/2013/07/a-project-of-reconstruction-of-existing.html
We used a plenty of aesthetic furniture and lighting stuff made by famous manufacturers and designers like Baxter, BoConcept, Christian Liaigre, dining room, Fendi, Moooi, Potocco and so on.
Tuesday, June 13, 2017 - 07:24
Tuesday, June 13, 2017 - 07:24
