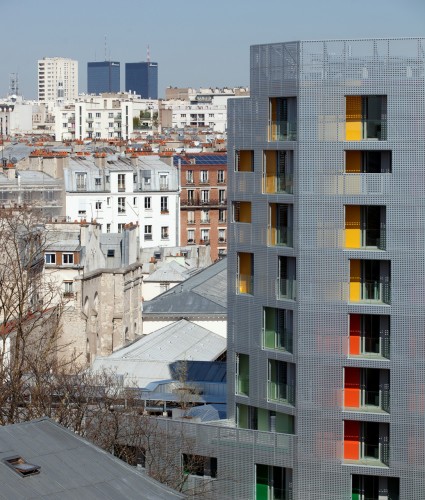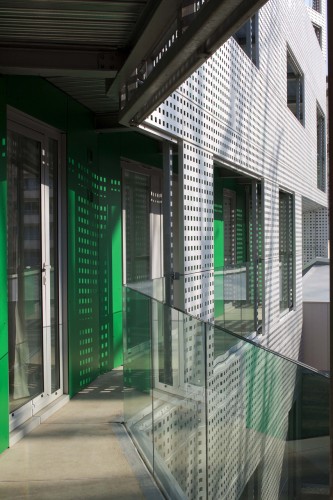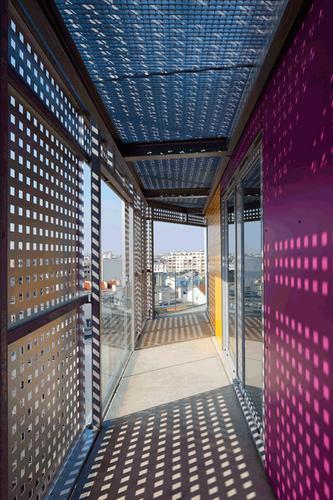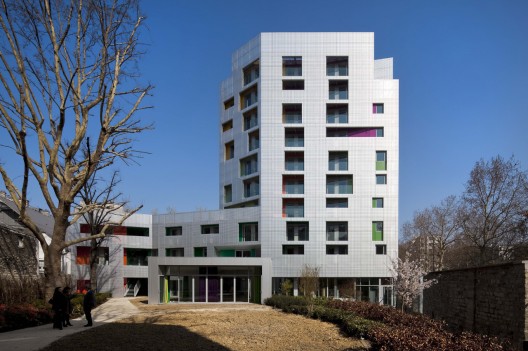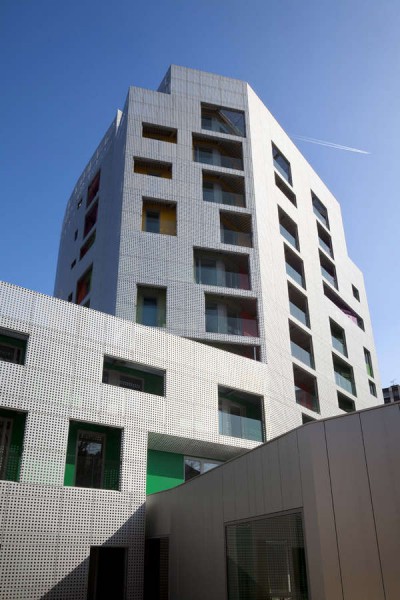This project deals with the extension and the restructuration of a young workers residence, a 10-levels building made of a concrete structure with overhangs every 2.50m. The existing building was built in a brutal way in the 1970s on the Fondation Eugene Napoleon domain, a group of Heritage buildings.
To go faster, allow freedom of interior organization and future flexibility, the extensions have been assembled using a metal frame.
The anodized aluminium envelope draws up a new geometry, free of architectural styles, that encompasses the extensions and the existing buildings.
It reflects the light and is slit by openings onto the windows and the balconies/galleries of the garden. Final touch to the Fondation’s composition, the garden is connected to the Boulevard by openings in the outer wall, to the communal life spaces on the ground floor and to the galleries on the western façade.
The housing itself is the result of working on expanding minimum space, on series and repetitions. The metal structure allows shifting forward or backward the light frame partition walls in the flats to create two spaces, the “services” in the hall and the living space close to the window.
(Fabiana Cambiaso - Università La Sapienza) Credits: suzelbrout.com Figures: © Hervé Abbadie; © Frédéric Delangle Young Workers Residence, Paris, France aasb_agence d'architecture suzelbrout / Suzel Brout, Leslie Mandalka Site: 3751 mq Completed: 2011 Materials: Modular panels of anodised aluminium with serial holes made with laser technology, Steel Applications: Envelope, Structure
Syncronia Magazine
Editore: Syncronia SRL - Via Enrico Morozzo della Rocca, 8 - 20123 Milano Tel. +39 02 36752 234 Fax: +39 02 36752 235
Proprietario: STRIM Holding SRL
Direttore: Marco Mignatti
Hosting: Aruba SPA


