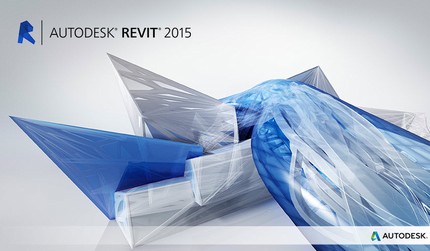
Autodesk Revit® is a comprehensive solution for Building Information Modeling (BIM) with features for architectural design, construction, structural engineering and MEP.
Revit was founded back in 1997 with intention of bringing parametric modelling to the construction industry and it was intended to allow to architects and other professionals to design parametric three dimensional model that includes not only geometric, but also non geometric properties. That concept later became known as Building Information Modelling or BIM. Version 1.0 was released in 2000 and in 2004 Autodesk purchased Revit. In 2005 Autodesk released several versions of Revit, Revit Architecture, Revit Structure, Revit MEP. From the version 2013, different disciplines have been joined into one product called Revit.
Revit could be used as a collaboration tool between many project areas in the building design world. The fields that use Revit do such from different perspectives. Each of them is concerned about completing their tasks. When considering using Revit it is important to look at a company's existing work flow process and decide if such an elaborate collaboration tool is needed.
One of main features of Autodesk Revit are Revit families. Revit Families are components you use to build your model, such as walls, windows, stairs, doors, etc. Each Revit family can have multiple types, such as different size, materials, parameter variables, etc. Any change to a type of Revit family is updated in every instance throughout the project. For example, when you change the window height of one of your window Revit family, all the windows with the same window type are updated instantly.
Revit families are visual representation of building models and symbols. It includes 2D and 3D geometry and also data that supports the definition and design of object instances. Revit families define few types or symbols. A type or symbol is inserted into the project to create a family instance.
Revit families and components are similar, not the same. Revit Family is the general term meanwhile component is specific to families that you have created. Walls, floors, ceilings, roofs, and stairs are not components, they are Revit families.
The user has three options to create Revit families:
- Create with your existing families;
- Create families from scratch;
- Revit families download online – Syncronia offers numerous Revit families download products of some of the best Design brands. On Syncronia.com you can find Revit families download of doors, windows, security doors, shower enclosure, etc…
