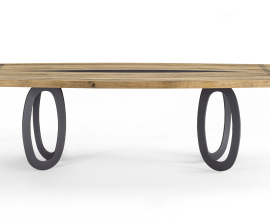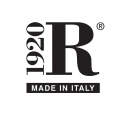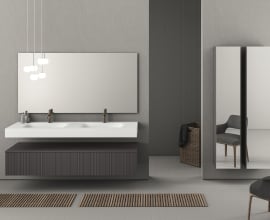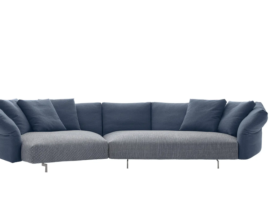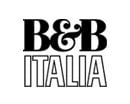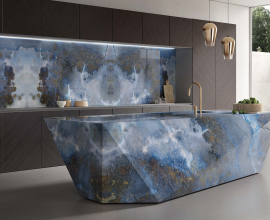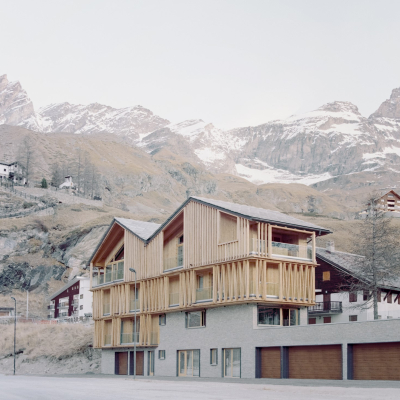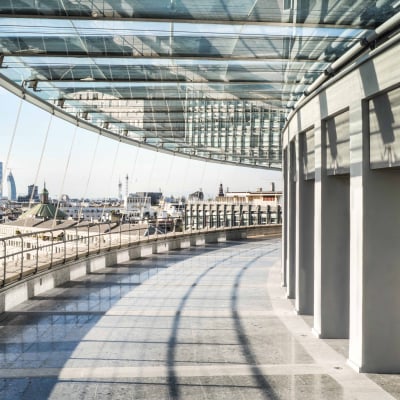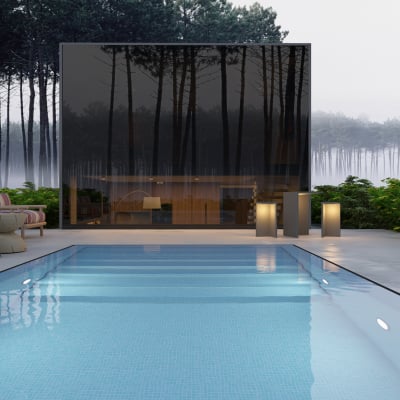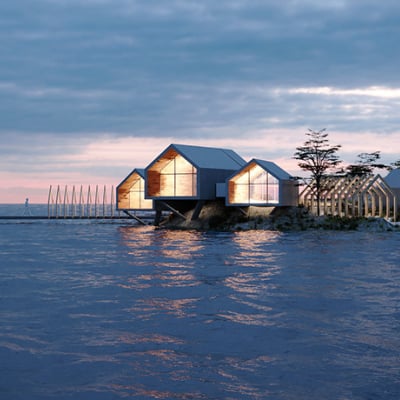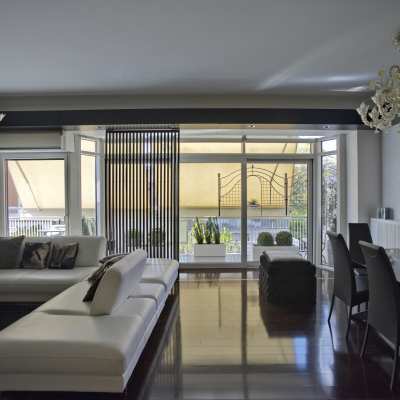
Download 3D models, BIM objects, 3D libraries of surfaces, catalogues, and specifications; ask for samples of everything you need for your architecture and interior design project. Syncronia offers you the free download of the Revit, 3DS Max, and AutoCAD families as well as the BIM (IFC) and CAD interchange created in collaboration with Autodesk for the best manufacturers of Architecture materials and Furnishing products.
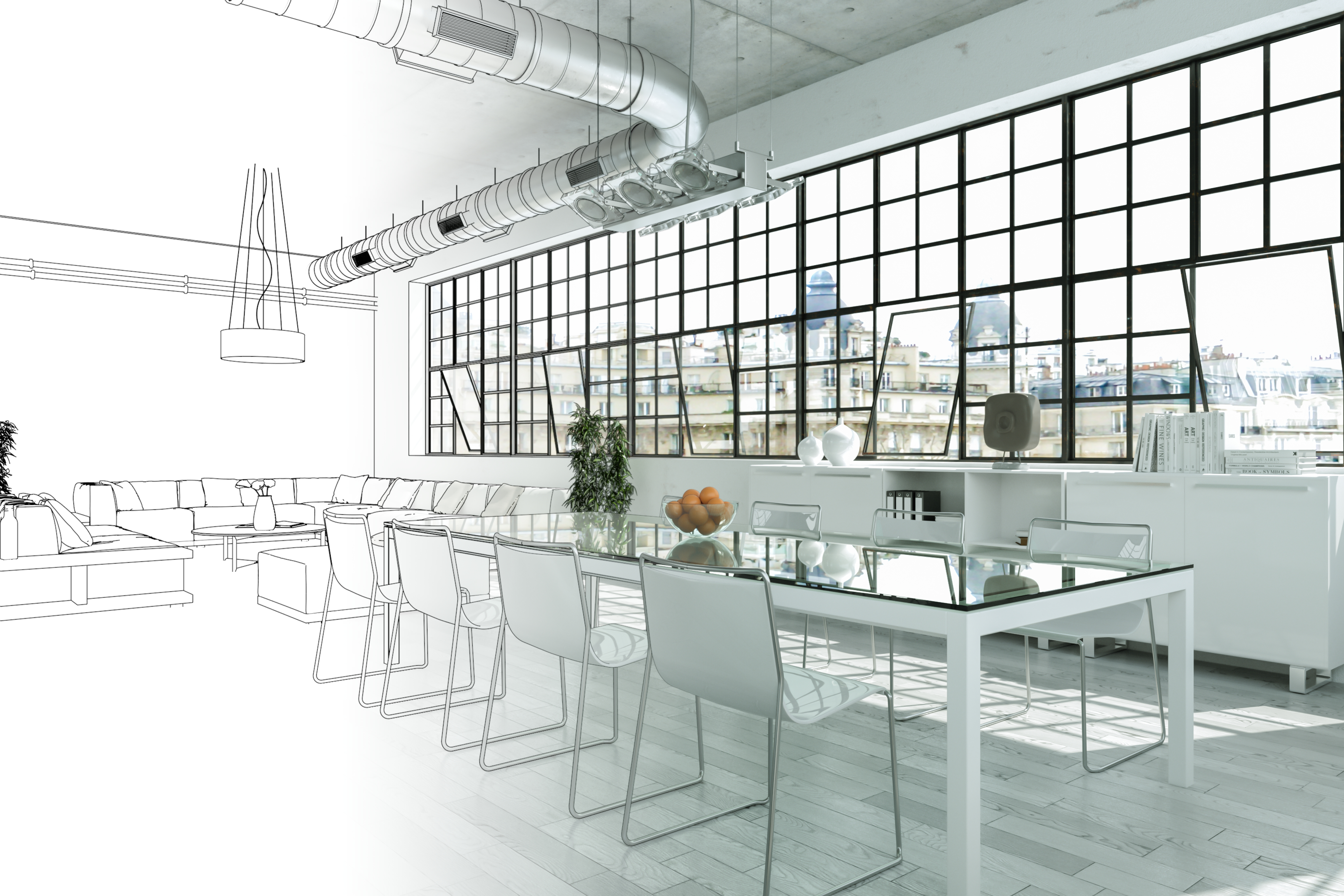
3D BIM AND CAD MODELS
Download 3D CAD models, BIM objects, 3D textures, catalogs, specifications, sampling requests, and everything you need for your architectural and decorative projects.
DOWNLOAD BIM AND CAD FILESOnly the best for your project.
Syncronia hosts the best Architecture and Interior Design brands so that it can offer you products that provide your projects significant value. A propositional formula that helps you save time.
Everything you need to create a design.
We provide CAD blocks, 3D models, BIM objects, and material libraries and textures you need for rendering and design, as well as everything you need to prescribe and present your products: catalogues, technical data sheets, many free samples of materials, and direct contact with the technical offices of the Companies. All files and information are continuously updated.

