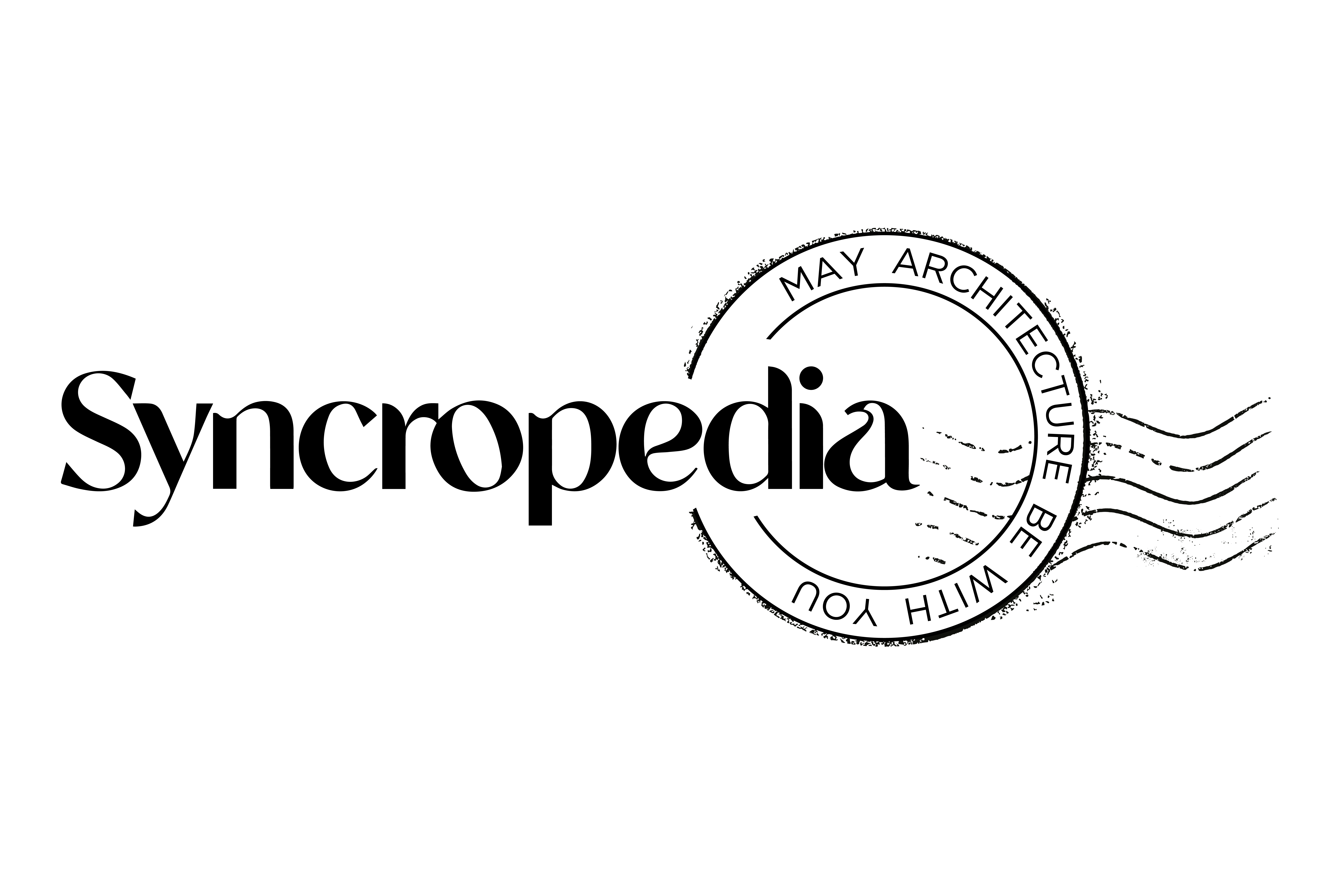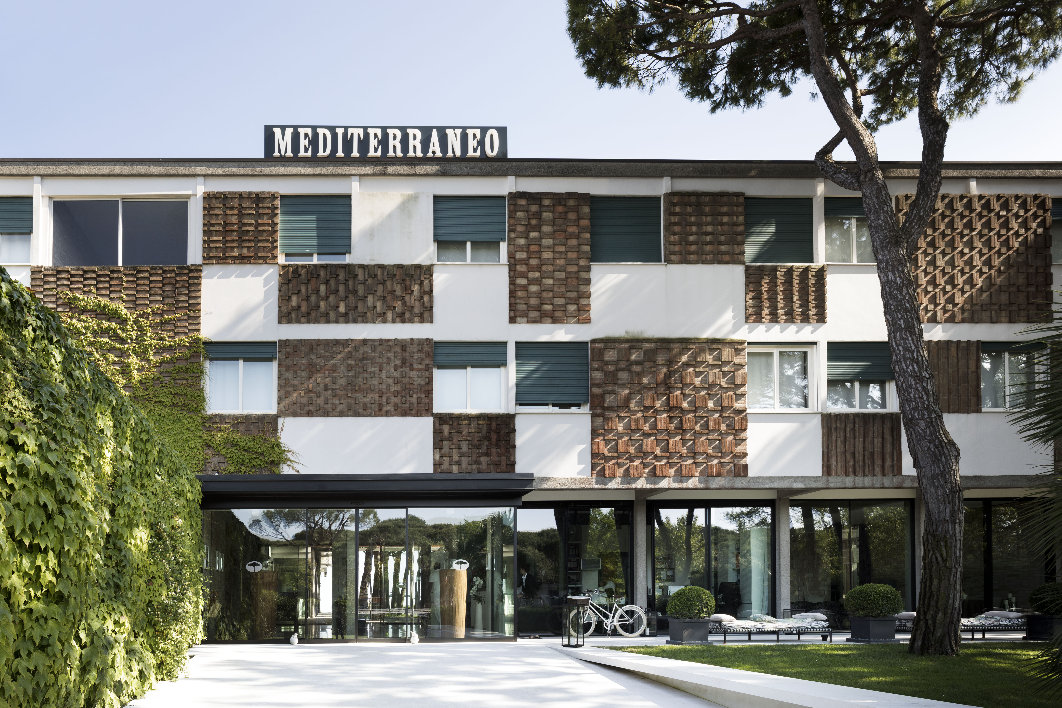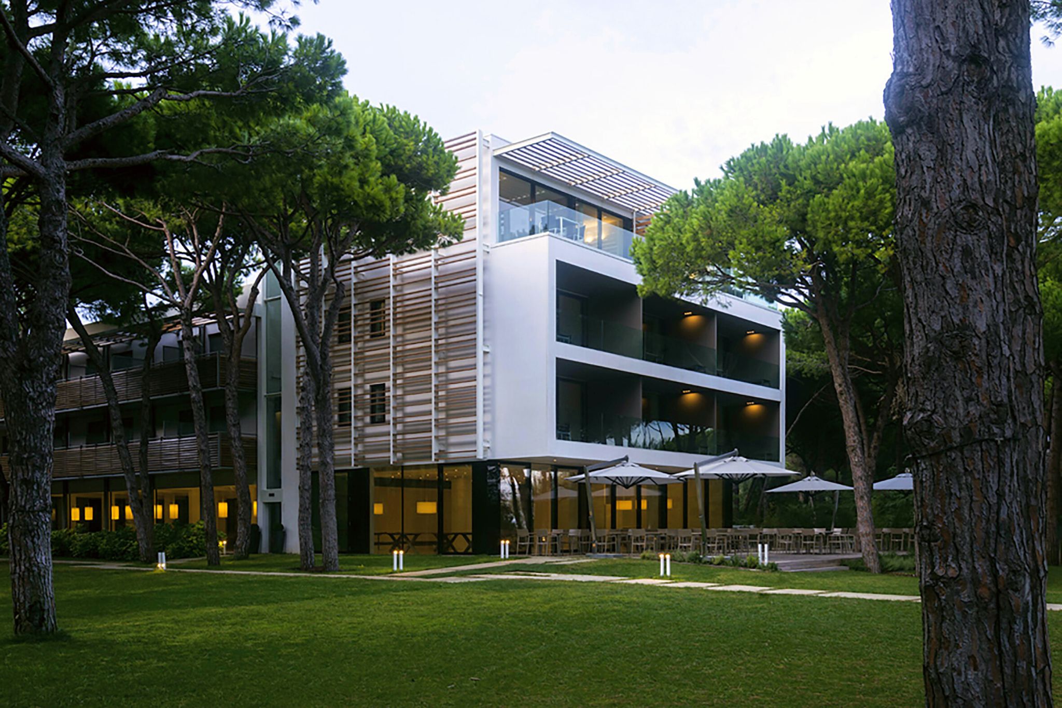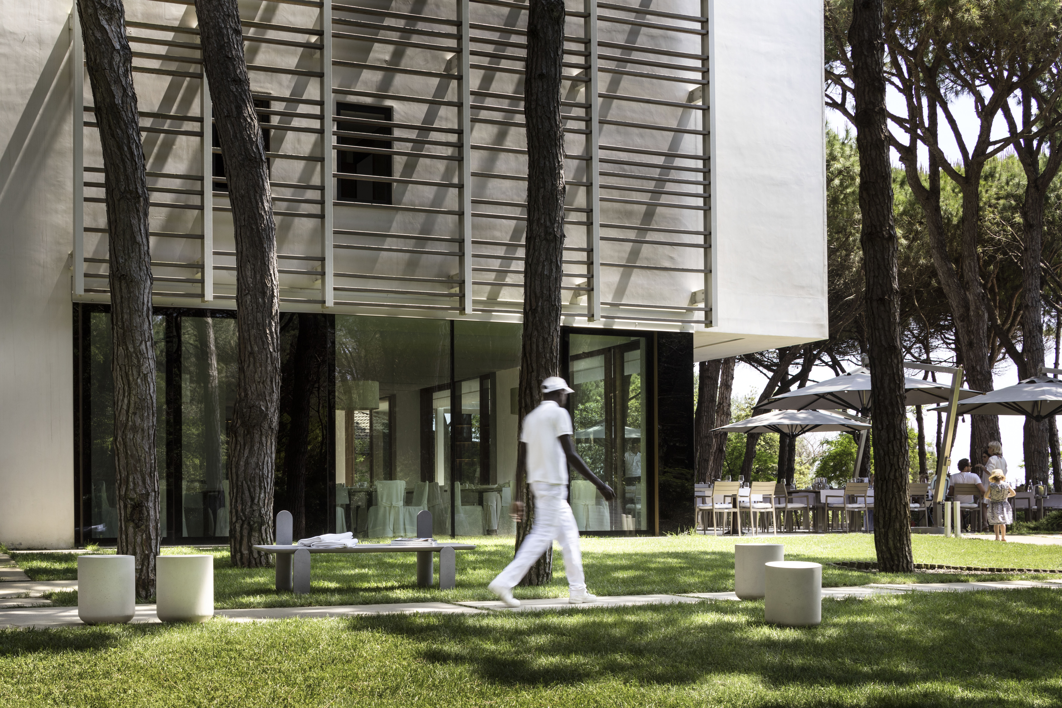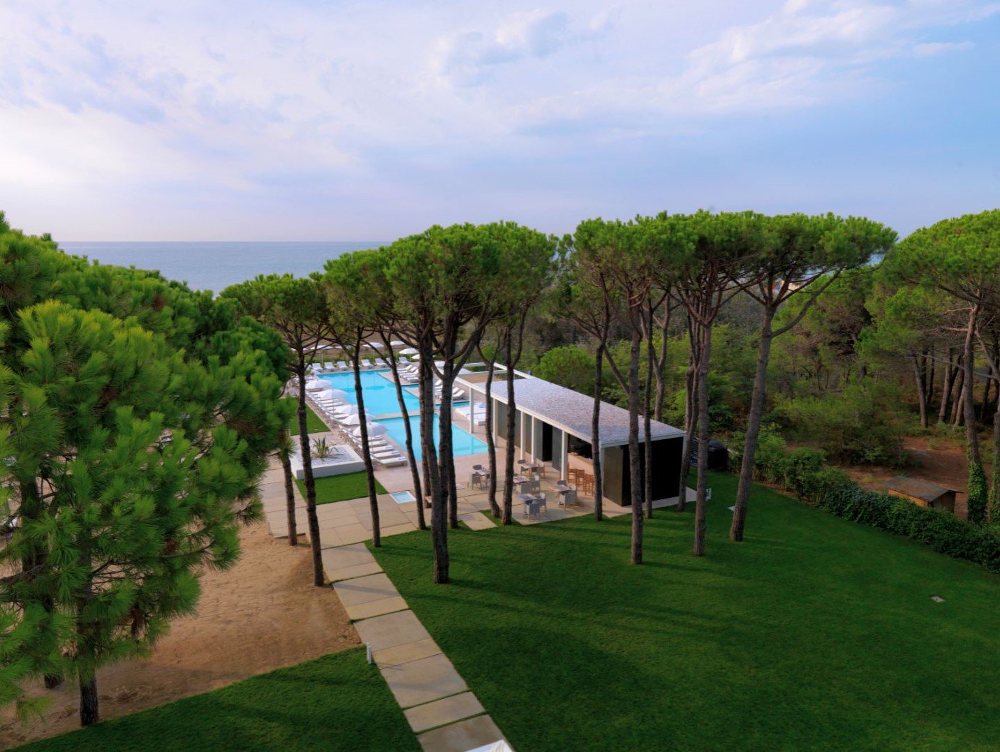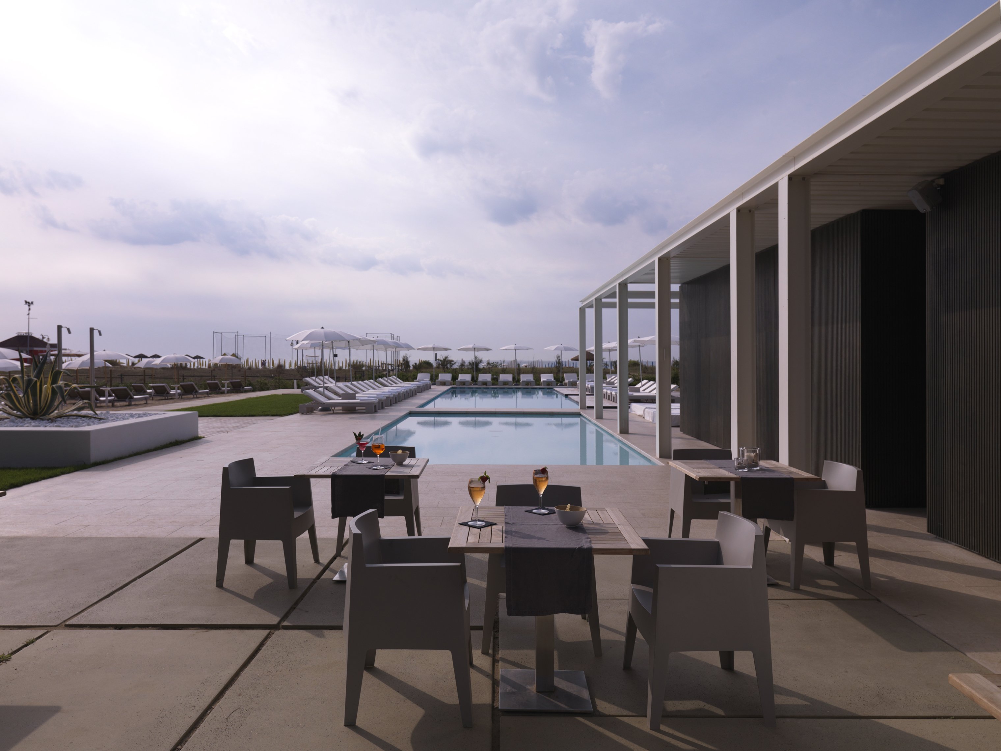The extension project involved a hotel built in the 1950s by Antonio Menegazzo, located in the coastal pinewood along the beach in Jesolo, a beach location close to Venice.
The original building developed on a L-shaped footprint and with a rigid shape.
The project started with a deep confrontation with local authorities and the Heritage office in order to ensure the respect and enhancement of the original building and its valuable architectural features, such as the bricks filters used on the facades and internal partitions and the exposed concrete surfaces.
The objective of our project was first to make the hotel compliant to a more contemporary clientele’s needs and expectations through a full renovation and the addition of a new wing, during a first intervention and a two-floor rise more recently.
In collaboration with: Studio Progest (arch. Giuseppe Zorzenoni), San Donà di Piave (VE).
“In consideration of the specific context where th hotel is located - architects Aldo Parisotto and Massimo Formenton tell - “all rooms have been conceived as spaces where indoor and outdoor are strictly connected Their number has been reduced in order to create larger guestrooms with two bathrooms each”.
The first project was focused on the realization of a new wing -for the suites and for the restaurant on the ground floor- designed as a ship desk protruded towards the pines and the sea.
The suites have a minimal, contemporary design that offers an intimate warm atmosphere and shows a deep care for details. More recently a second extension was completed that elevated the original building by adding three more floors on top of it dedicated to rental apartments featuring private sea view terraces and Jacuzzi pool.
In the years, the hotel was involved in several refurbishment and restorations projects that did not dialogue well together, and looked as separate elements. The main aesthetic aim of our work was then to unify the language and create a balance, connecting through visual links the different parts to generate one architectural organism that could be interpreted as a homogenous, coherent whole.
Hotel Mediterraneo lays in a green pinewood a few steps away for the seashore and has a unmatched view, we aimed at integrating the architecture in the natural setting and connecting internal spaces with outdoor areas, letting the landscape enter the building.
“In all our project a key element is the natural light that we play with as a building material, it influences the perception of architecture and shapes its volumes and brings healthy benefits to the users.”
#syncronia #architecturevictims #enlargement #project #hotelmediterraneo
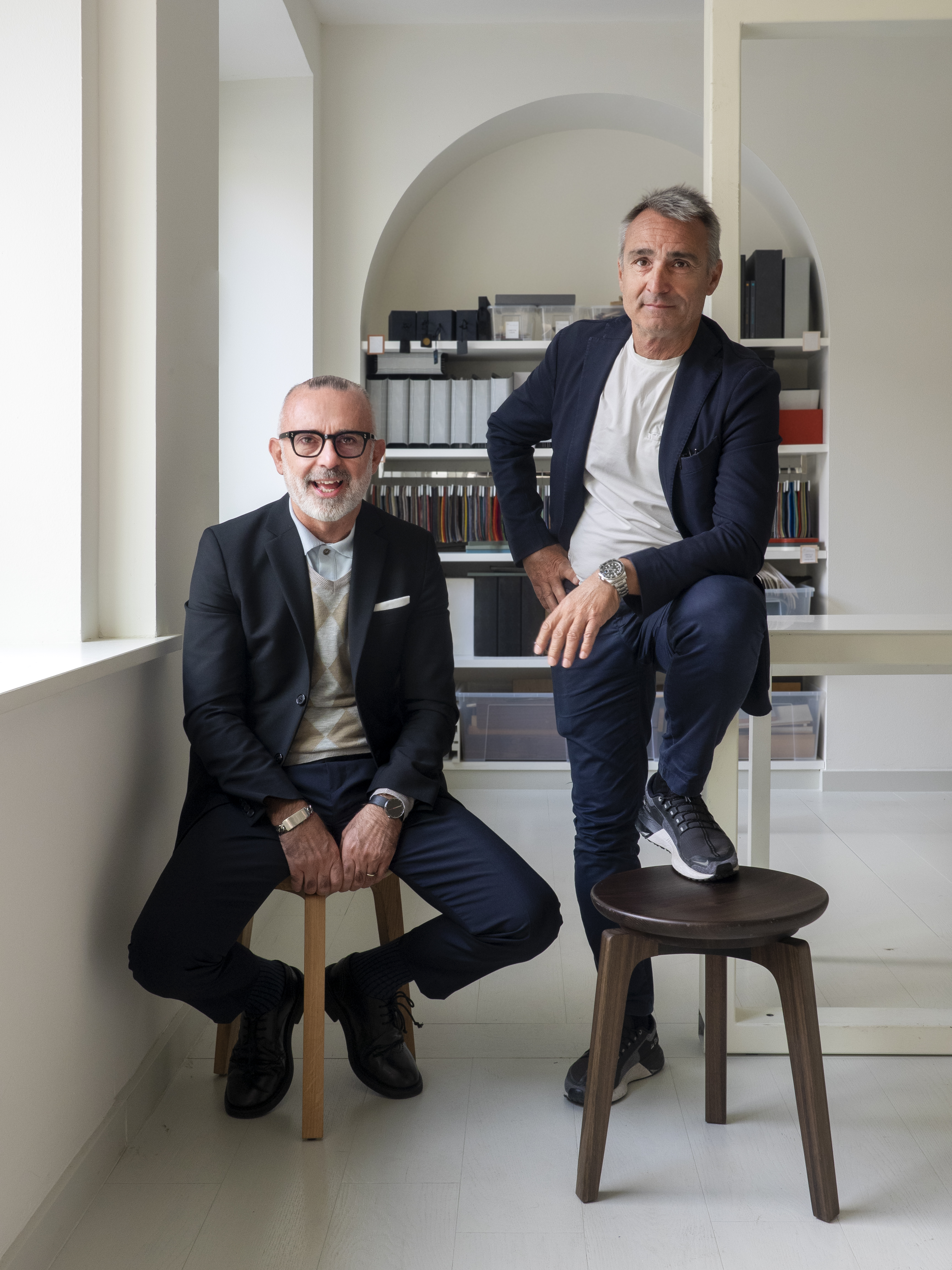 P + F Architetti left M. Formenton, right A.Parisotto. Photo by Giulio Ghirardi
P + F Architetti left M. Formenton, right A.Parisotto. Photo by Giulio Ghirardi 
