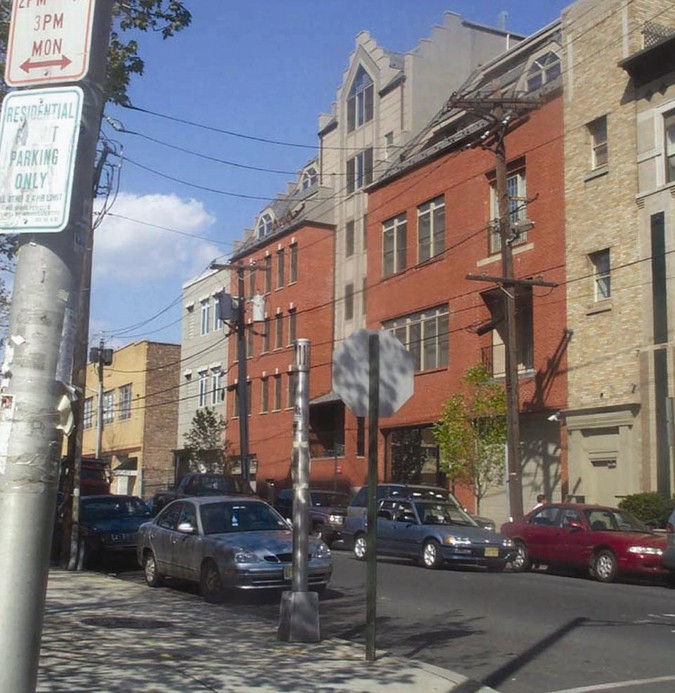107 Grand

This is a factory that we converted into a Mixed Use Building containing apartments and retail space. The building has 17 residential units, 19 parking spaces, and a 1200 sf shop at the ground floor. The old factory portion of the building has high ceilings and duplex apartments. The new building, which was built along the left side, has floor thru apartments with offset floors that create the feeling of a multi-story apartment. A courtyard was cut out of the original factory footprint in order to allow light and air into the lower levels.
Sabato, Novembre 30, 2013 - 19:03
Sabato, Novembre 30, 2013 - 19:03
