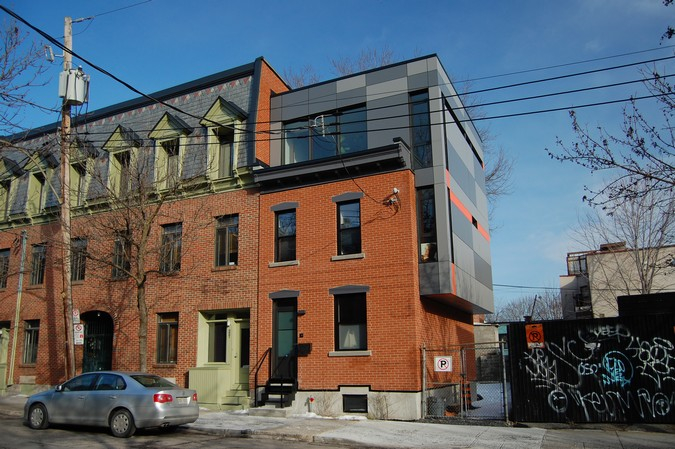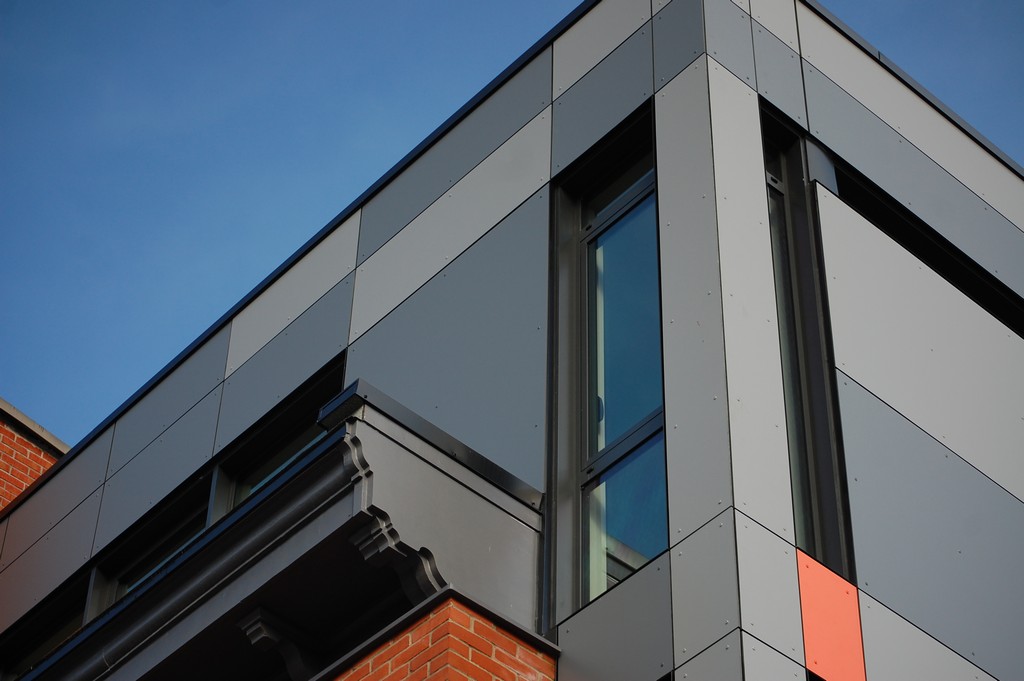Plateau Mont-Royal addition 3

Ce projet d’ajout est développé sur un petit cottage de deux étages datant du début du dernier siècle, comportant plusieurs composantes caractéristiques des bâtiments de l’époque. La conception d’ajouts au troisième étage, sur le côté et à l’arrière de la maison, visent à mettre en valeur ces composantes historiques tout en dotant les ajouts d’une identité moderne en dialogue avec le bâtiment d’origine. La palette des matériaux choisis pour les ajouts met en relief la tension historique entre existant et nouveau par l’utilisation d’un revêtement d’acier de teinte charbon ayant comme fond la brique rouge d’origine du cottage. L’aménagement intérieur des 3 niveaux se défini autour d’un escalier central qui par sa position ordonne spontanément les fonctions des aires de planchers et rythme la façade latérale. Les composantes structurales requises pour ces ajouts sont exposées et renforcent à leur tour la définition des espaces intérieurs. En contraste avec les espaces existants de la maison qui étaient peu éclairés, les ajouts assurent un approvisionnement généreux en clarté de tous les espaces et permettent la création d’ouvertures qui cadrent des vues sur le Mont-Royal.
----------------------------
This addition project is developed around a small two-storey cottage dating from the turn of the last century, including many elements that are characteristic of the buildings of its era. The design of the additions on the third floor, side and rear of the house are intended to highlight these original elements while creating a dialogue with the modern expression of the new additions. The material palette chosen for the addition gives expression to the historical tension between existing and new through the use of charcoal-coloured steel cladding set off against the red brick of the original cottage. The interior layout of the 3 floors is defined around a new central stair whose central position organizes the layout of the floor areas around it and expresses itself on the side façade. The structural elements required to support the addition are expressed on the interior and help define the spaces inside. In contrast with the poorly lit spaces of the existing house, the additions bring generous light to the interior and allow the creation of openings that frame the views towards Mount Royal.
Martedì, Febbraio 18, 2014 - 16:03
Martedì, Febbraio 18, 2014 - 16:03

