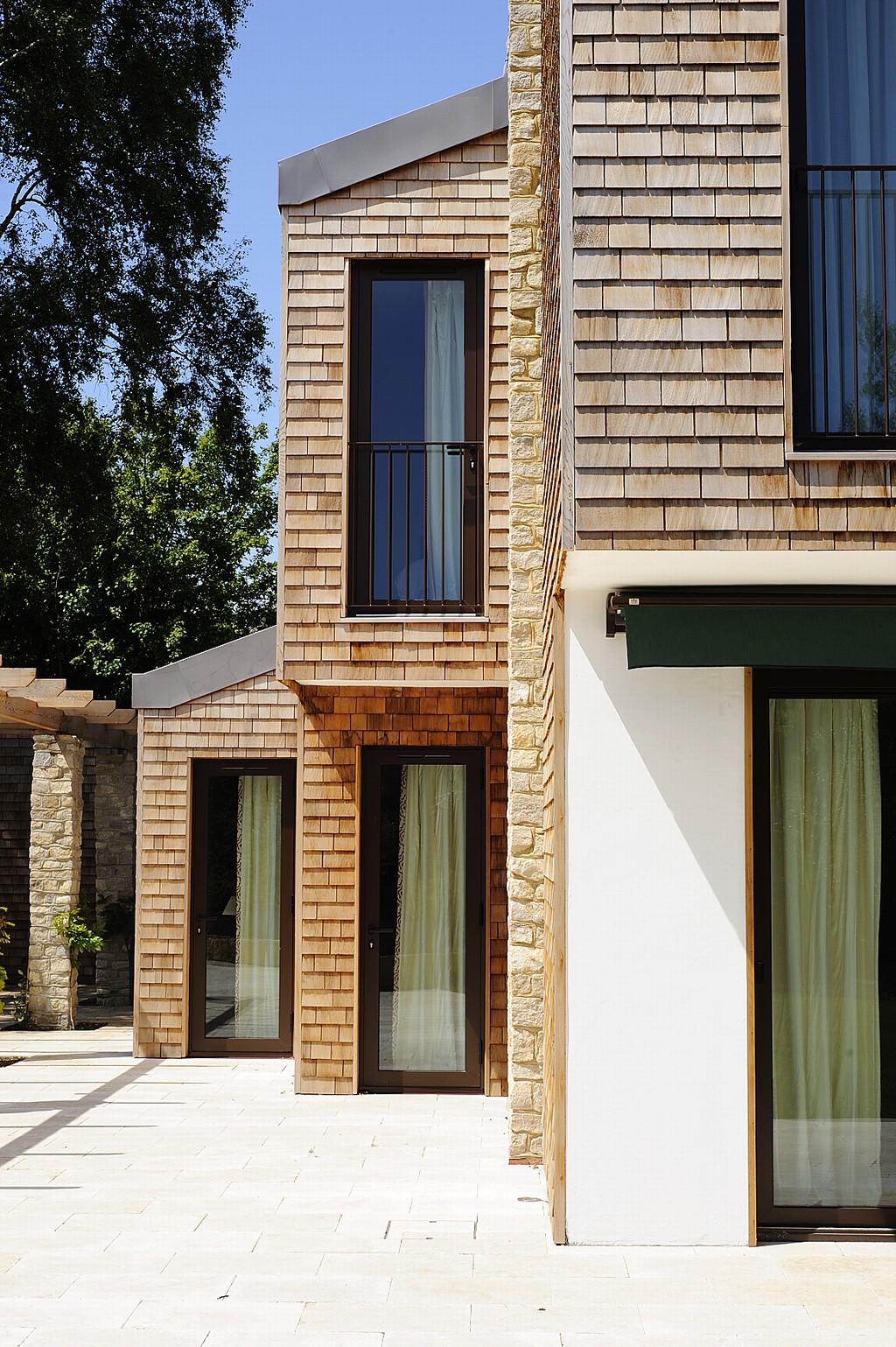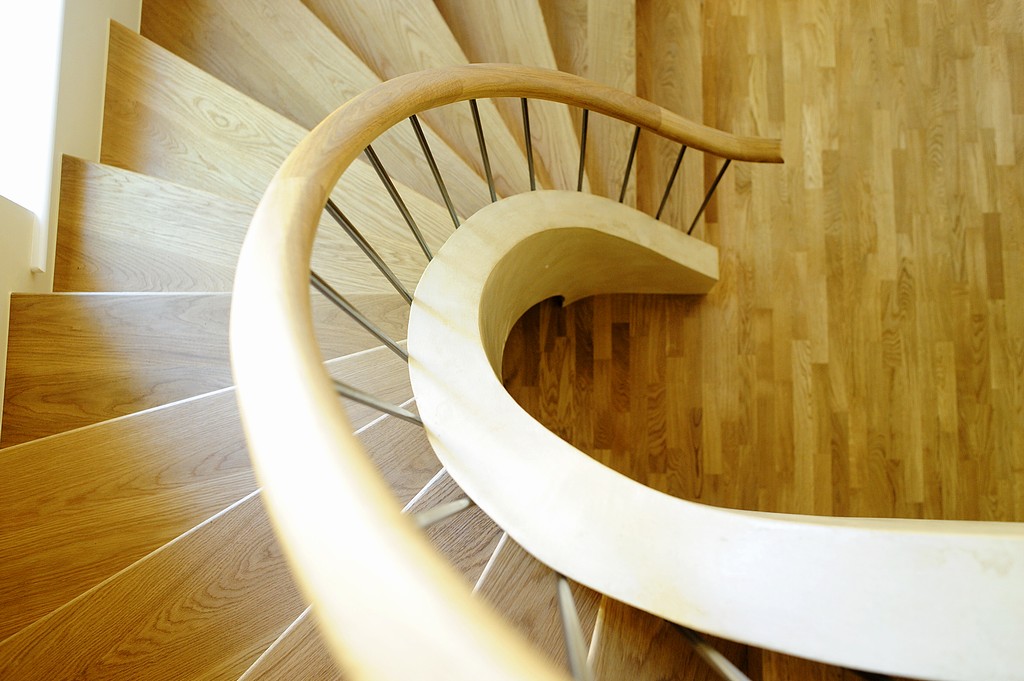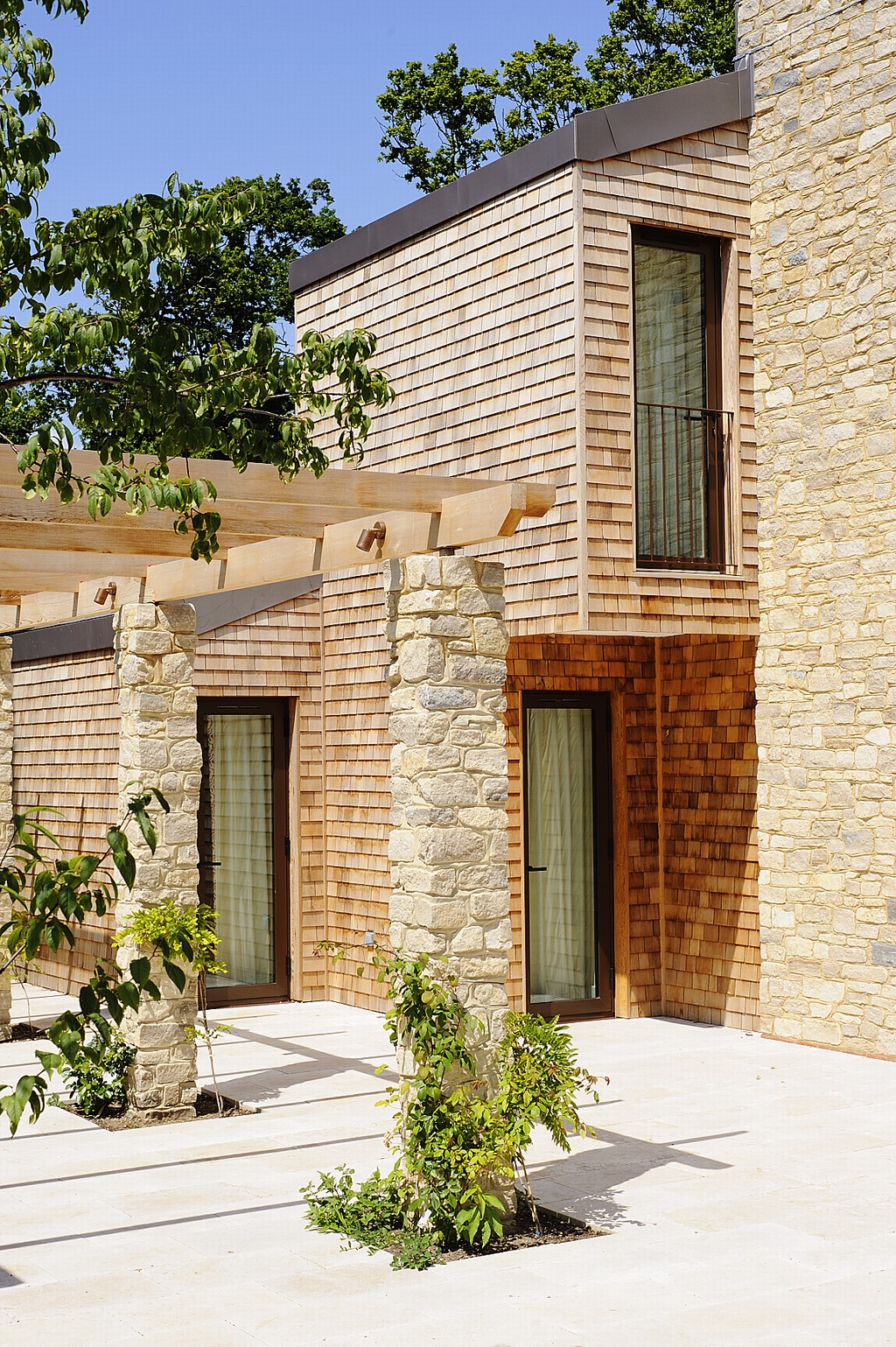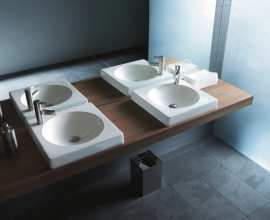shingle house
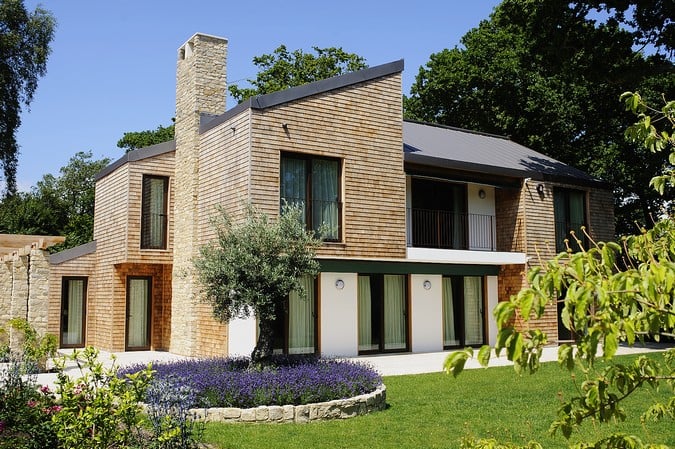
Lymington Hampshire UK
The position and shape of the house was constrained by a number of mature trees which were the subject of TPOs. The client specified that one of the bedrooms was to be on the ground floor, an office and separate entertainment room were to be incorporated and that the house was to be of a modern design avoiding any vernacular aspects and that the design should be such that it did not conflict with the wooded nature of the site. The design of the garden was to be considered an integral part of the design project. The design and position was determined so that the trees did not impede the light onto the South facing side of the house. With the sea close by (views of the Isle of Wight are glimpsed from the upper storey) and the wooded nature of the site it was determined that the use of Canadian cedar shingle with a zinc roof, while very practical in terms of maintenance and attractive in appearance, would also ensure that the house design would blend into the landscape of the site. The use of ceilings with a height of 2.7 metres and an open cedar clad ceiling upstairs maximized the light and airy feel of the house. Underfloor heating, an open fire in the lounge and a high specification lighting and sound system throughout the house were specified. The design of the staircase was determined to be elliptical with wooden finishes to a high standard of finish.
Mercoledì, Luglio 15, 2015 - 13:55
Mercoledì, Luglio 15, 2015 - 13:55

