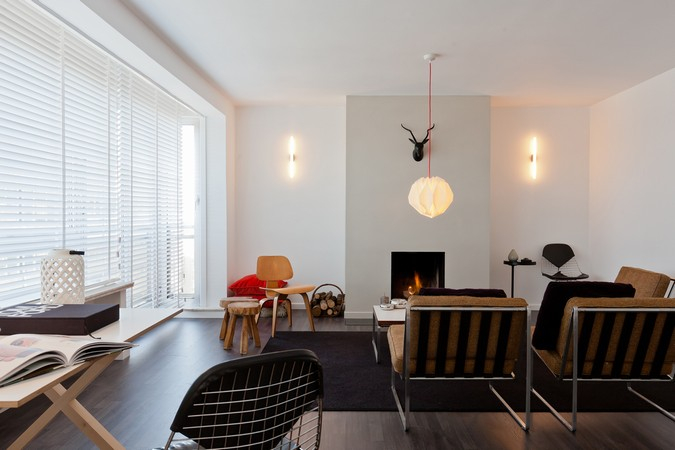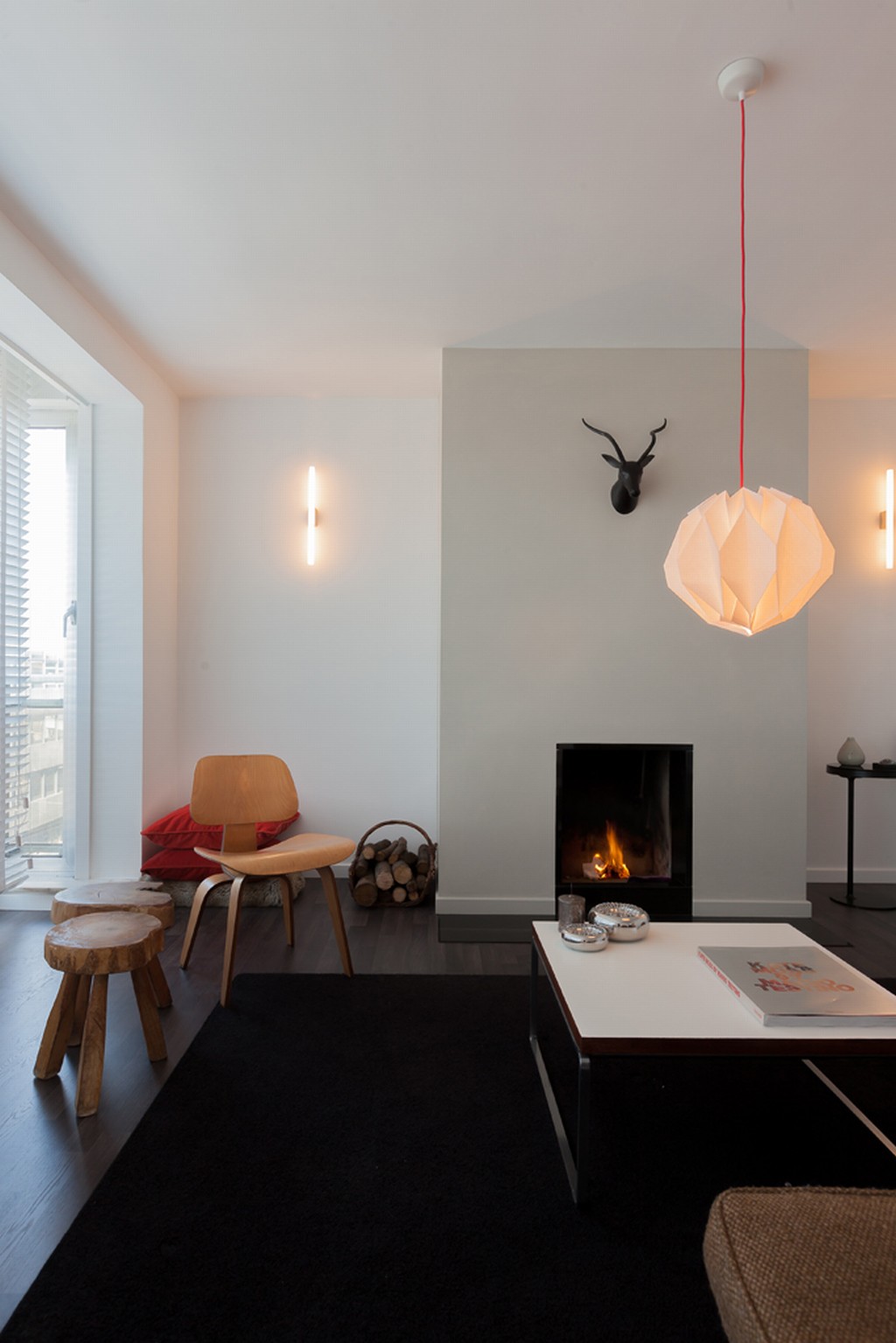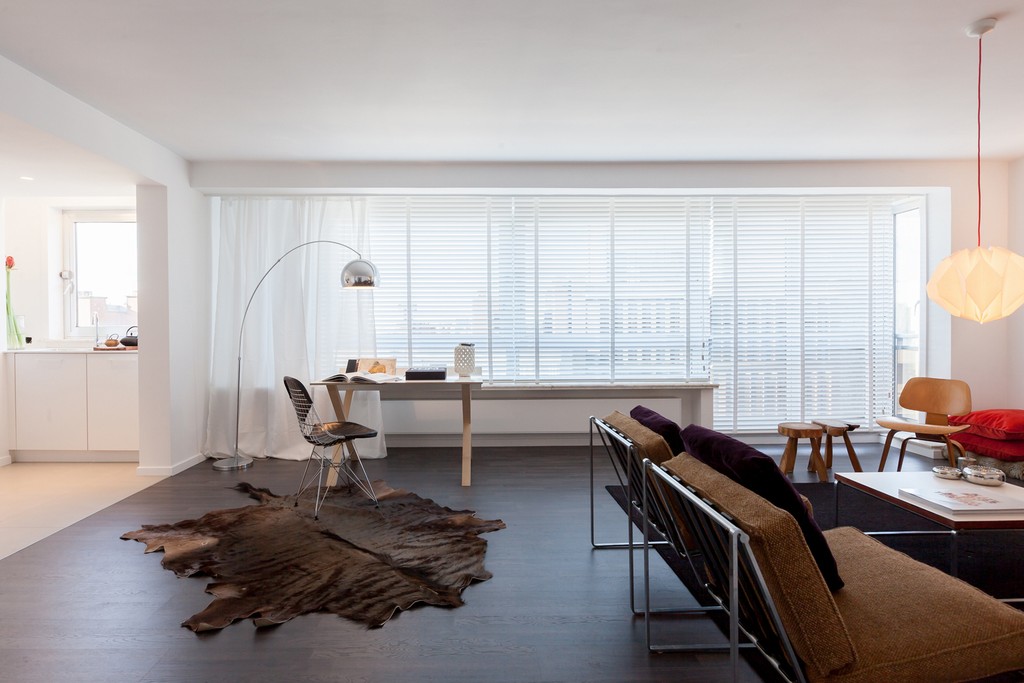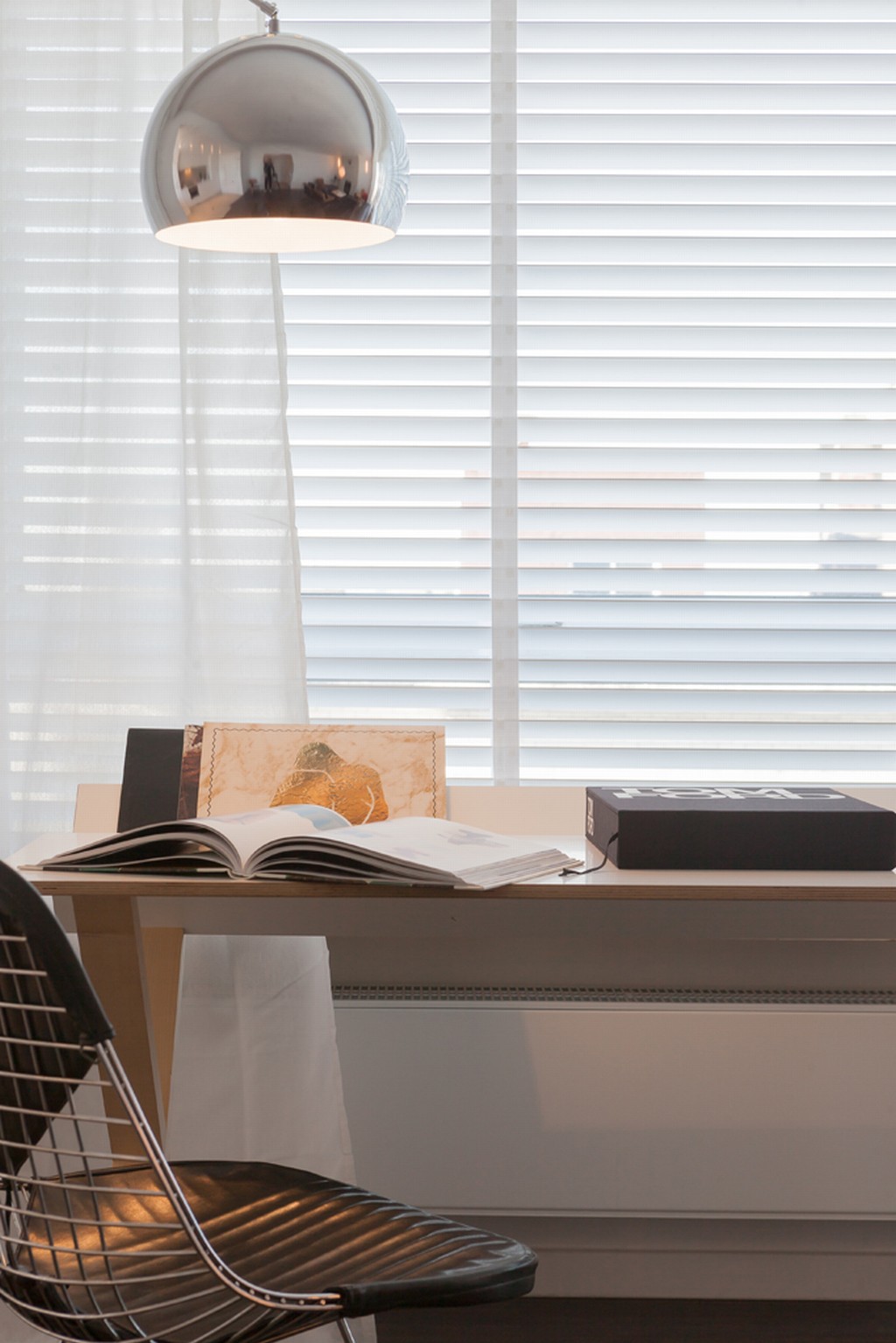419

The conversion of a 90sqm, 1974 apartment was meant to create a great sense of spaciousness and generate a loft-like feeling. Before, the apartment was characterized by a series of dark, concatenated spaces. The kitchen and entrance hall were consequently fully opened up, leading into a spacious living room with fireplace. The large windows let in plenty of natural light, and create a very pleasant living experience in the living room and kitchen. To optimize this feeling of freshness, white colour hues were chosen for the interior. The walls were painted white and JUMA also resolutely chose white for the curtains, blinds and kitchen. The floor coverings and furniture provide the necessary colour contrast. The idiosyncratic light fixtures on the wall add a playful touch to the whole.
The bathroom with bathtub and glass shower is optically enlarged by a floor-length mirror.
In the entrance hall, fitted closets were integrated as new volumes into the design. These closets function as a cloakroom and a storage space for the washer and dryer.
The thorough renovation turned the apartment into an almost new build. The flooring and cement screed was removed, which made it possible to entirely renew all the electrical wiring and sanitary pipes. The sanitary devices are also ‘brand spanking’ new and contribute to a very high level of living comfort.
The decoration was also elaborated by JUMA architects.
Giovedì, Settembre 18, 2014 - 08:58
Giovedì, Settembre 18, 2014 - 08:58



