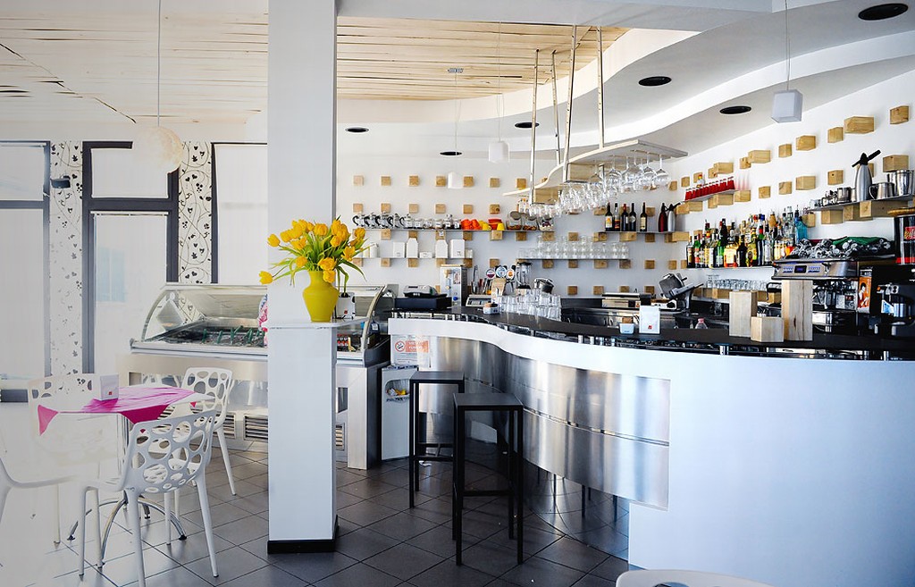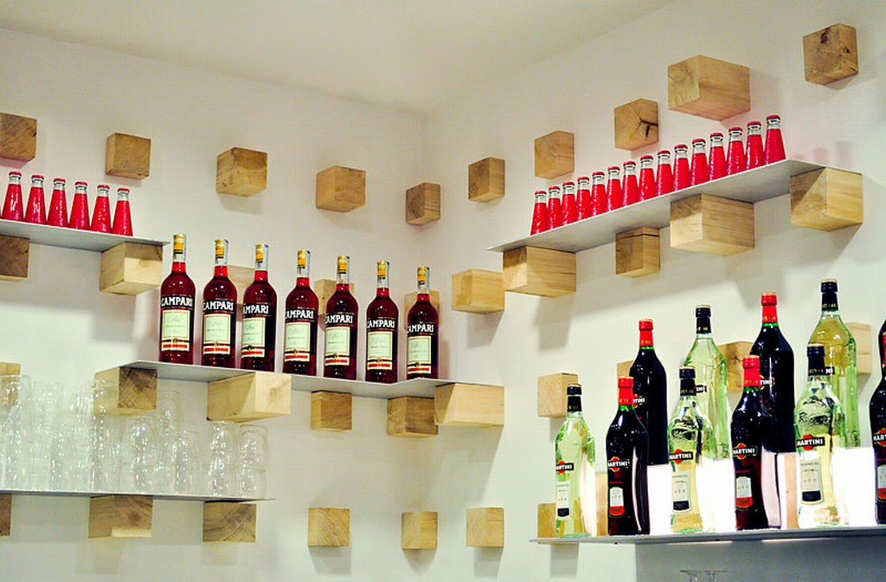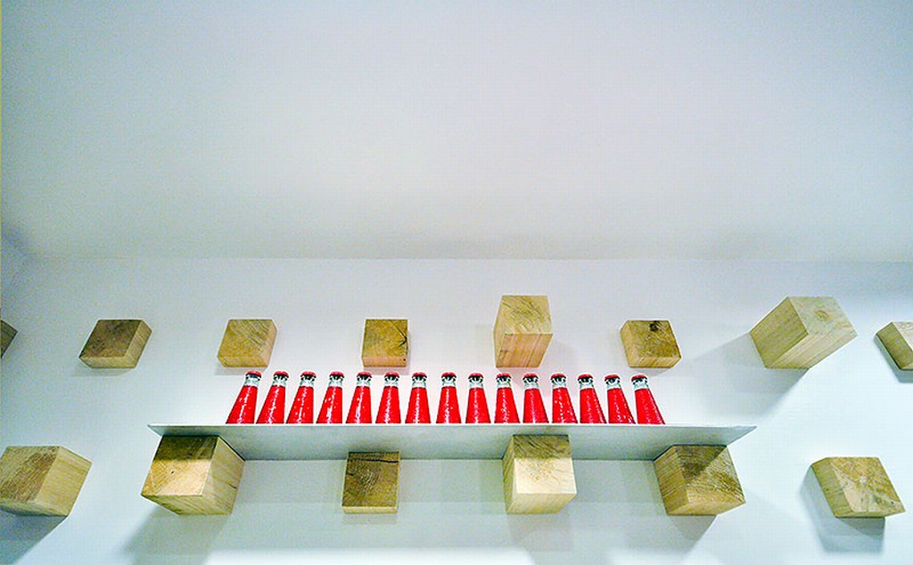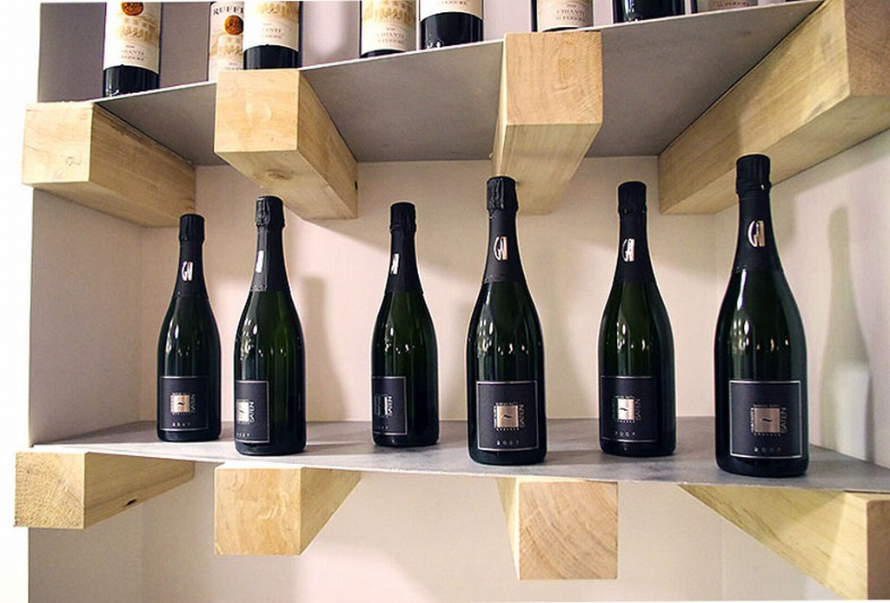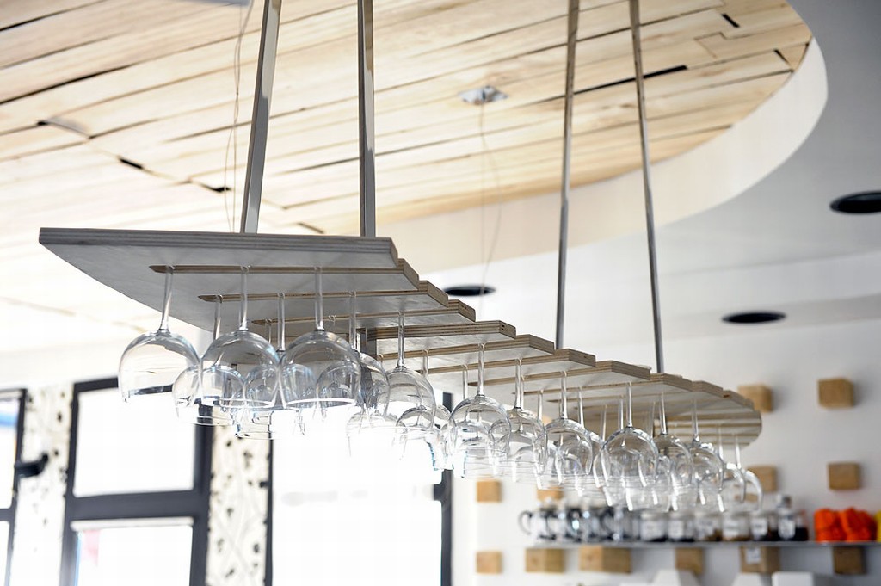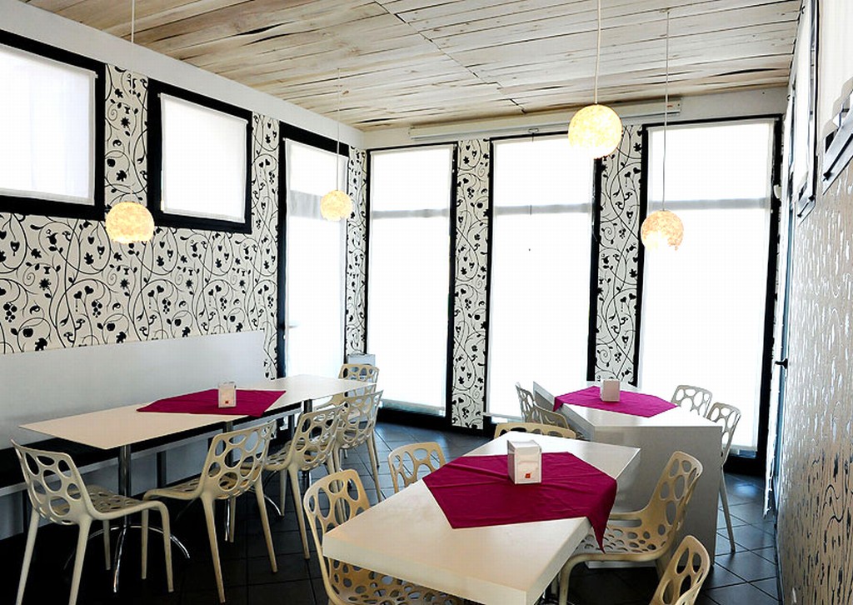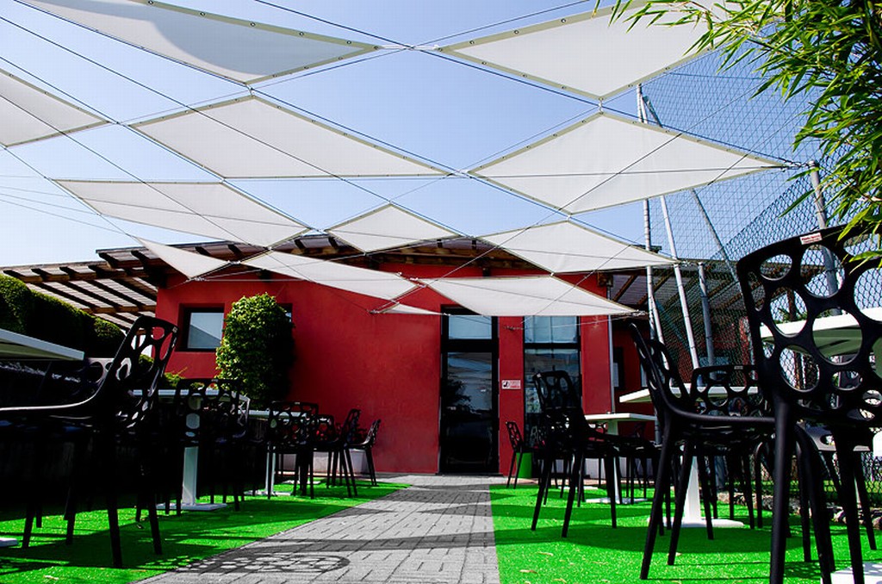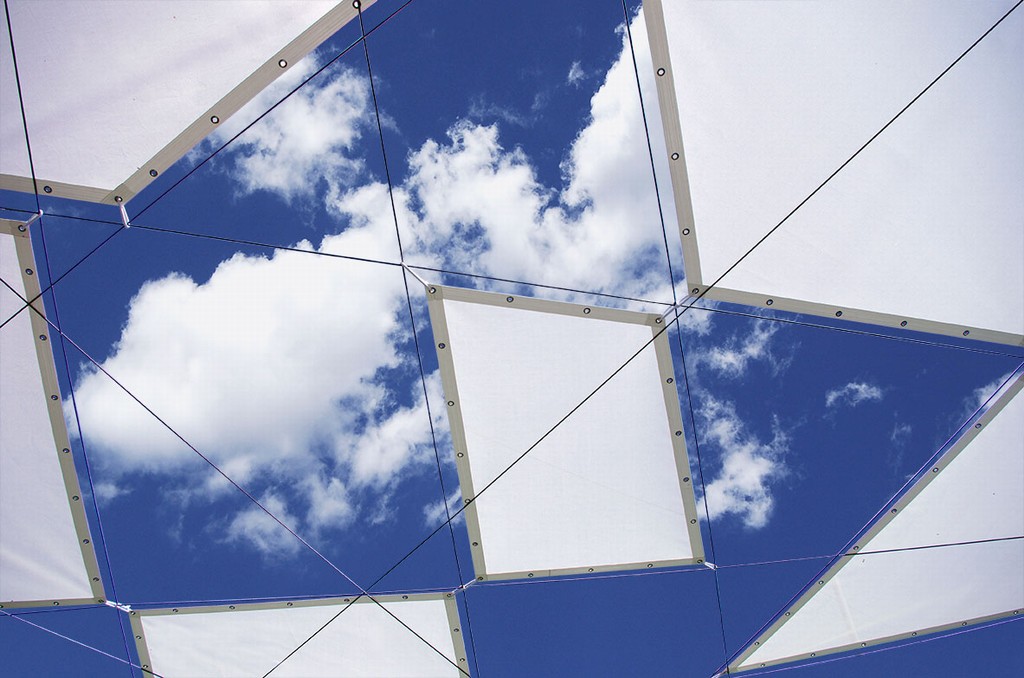copacabana bar
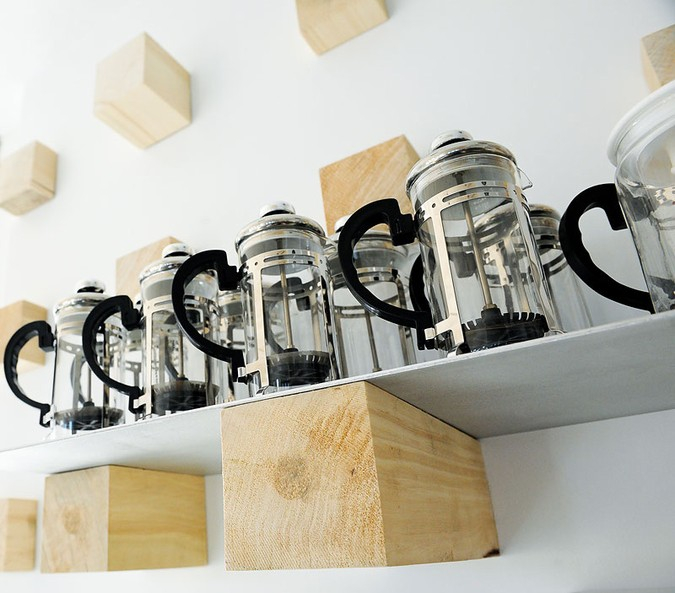
COPACABANA BAR – SERGNANO
Employer: Copacabana
Location : Sergnano – Cr - Italia
Interior design project: Arch. Davide Beretta – Visual artist Stefano Ogliari Badessi – Interior Designer Lavinia Pasquini
Dehor design project: Arch. Davide Beretta – Visual artist Stefano Ogliari Badessi –Arch. Luca Cremonesi
Costs: 10.000 euro ca
Date: 09/2012
Photographs: Umberto Dossena Photographer
Thanks to: Matteo Bergonzi, Alexandra Katrin Devos, Ingiardi Elena, Marco Destefani, Dario Guerci
This project was born as a restyling, with an extremely limited budget (10.000 euros for the exterior and interior designs), of an already exsisting bar in the sports center or Sergnano – near Crema. The bar looked like a classic sports center bar before our intervention, a cheerful and caotic place full of colours and shapes but without a real identity. (pic1)
The development of the project was based on two distinct ideas. We tried to establish a simple and functional image for the main productive area by using basic shapes and colours and very clean lines all around. (pic2-3)
The idea for behind the bar was the biggest part of the project; small wooden cubes pop out of the white background of the plasterboard wall and they compose a potentially infinite geometric grid. (pic4)
The static character of this design is animated by the different lengths of the cubes that extend from the wall and some of them gain a functional purpose, besides the decorative one, becoming a support for the shelves. (pic5-6)
There are only few and almost invisible shelves, with calibrated dimensions, made of extremely thin aluminium sheets – so thin that they appear as lines in the design. The plasterboard wall, after following the original wall, detaches and becomes a complementary wine dispenser. (pic7)
The shelf for the glasses, made from one piece of wood, was born from the bar owner’s necessity to have free work space on the bar counter, but also from the desire to bring together the evident presence of the wood and the “non-present” glass. (pic8)
On the other hand, we wanted to create a particular, cosy, friendly and vaguely retrò public space where you can have breakfast, enjoy tea time and have fun during happy-hour while feeling comfortable and at ease. (pic9-10)
This explains the 70s wall paper, with its curious drawings with soft almost naïf lines; the suspended ceiling with irregular laid thin double layered wooden plates; the custom made light fixtures, made from a cotton-based paste, that are suspended at various heights illuminating the tables with a soft light, referring to many small moons and the chairs characterized by an organic and irregular texture. (pic11)
The two areas look detached at a first glance, but are actually connected by the lack of colour and the matierals, yet there is a difference in the shapes and curves. The rigid, essential, pure design of the bar contrasts with the fluidness of the other room and its abstract and lively atmosphere.
The exterior was also reassessed with a dehor in front of the main entrance that completes the project. The characteristic element is a custom made tensile structure, made up of thin steel wires and tense and irregular sails, that recalls the kite world, with its full – empty / light – dark parts (a small and modest homage to Toyo Ito and to his Serpentine Gallery of London). The steel cables are fixed to already exsisting parts of the structure. The fabric used to make the sails is a fine mesh that allows the water to exit when it rains but also creates shade. (pic12-13)
Giovedì, Marzo 7, 2013 - 22:51


