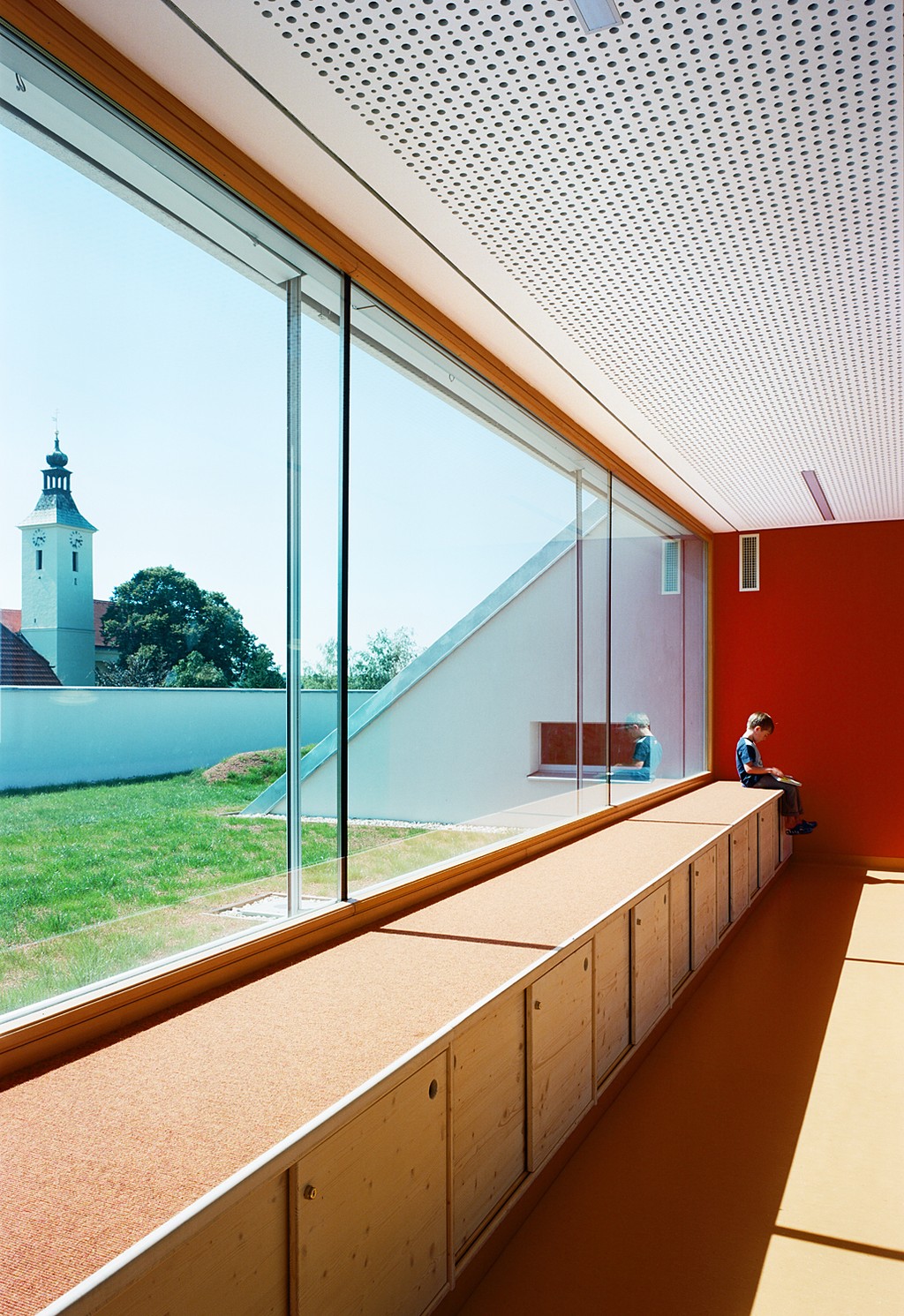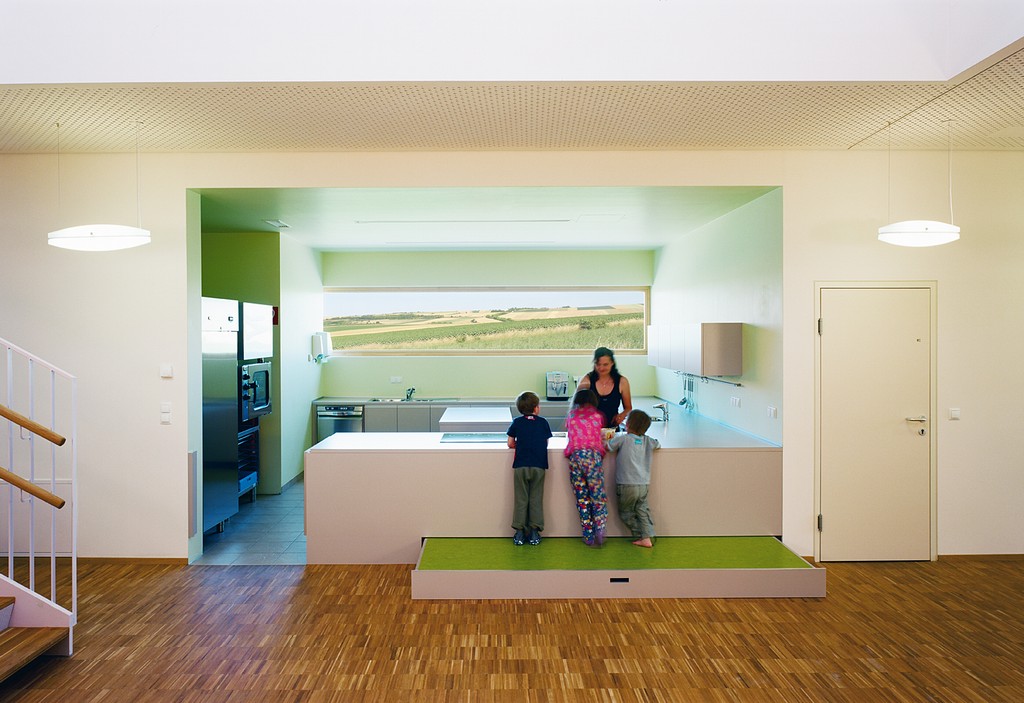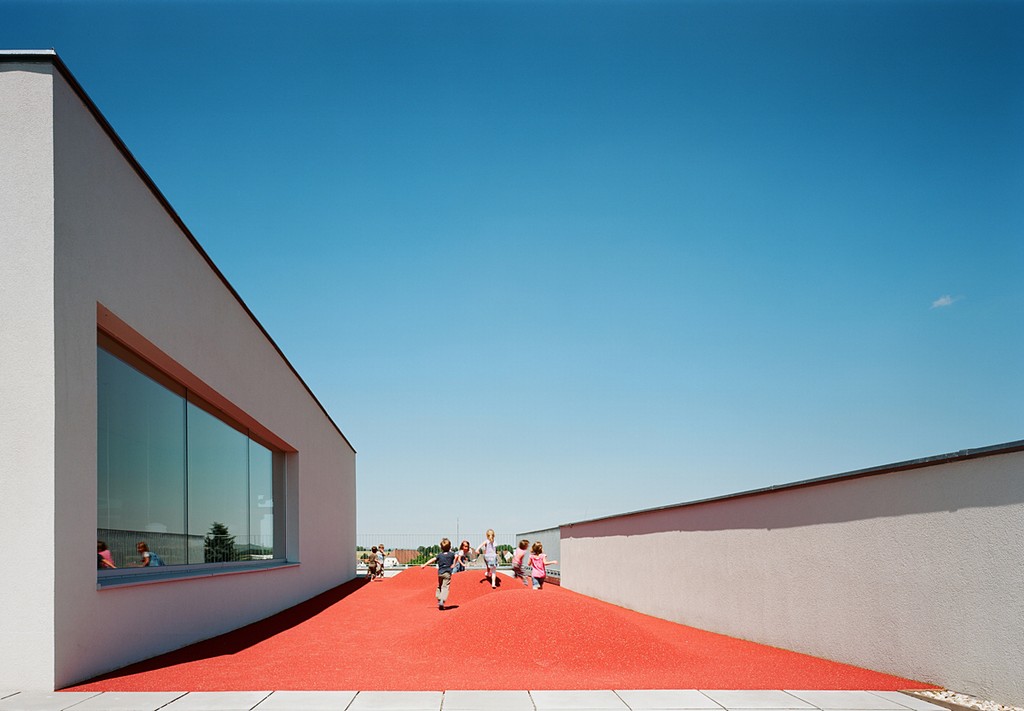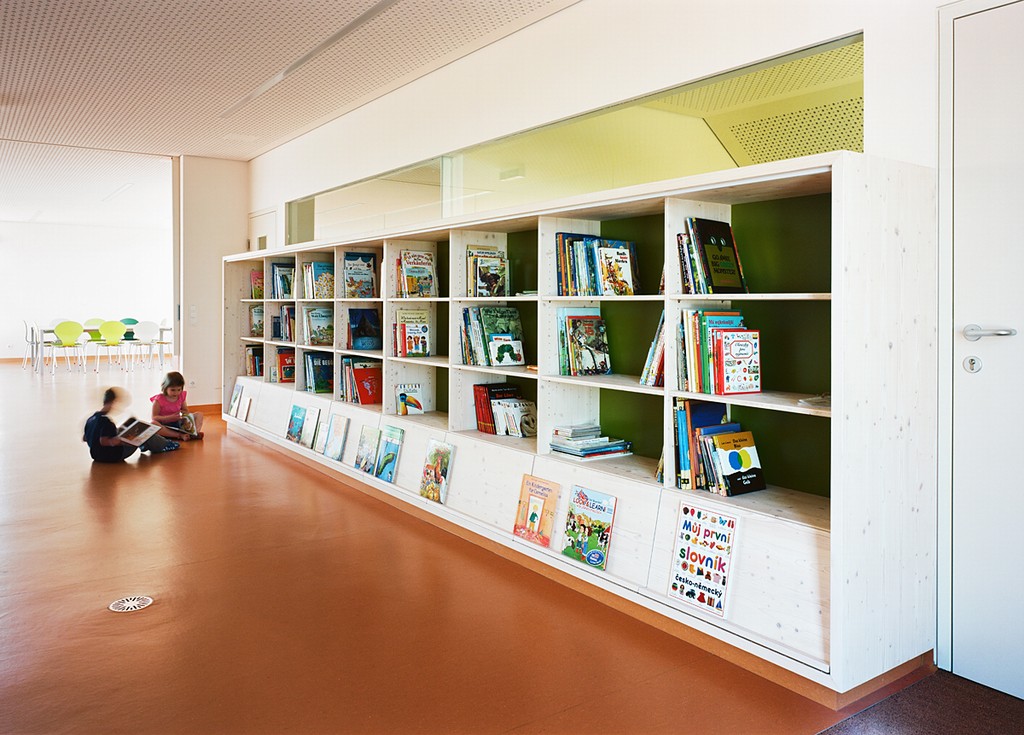Drasenhofen Kindergarten
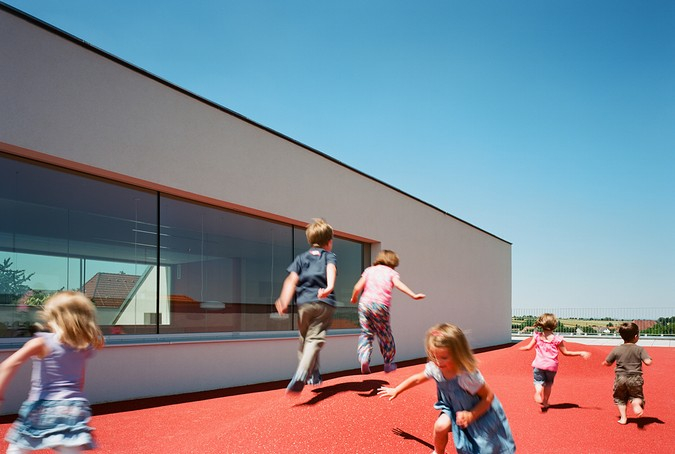
Winner of the 2006 Competition, Low energy building with Passivehouse technology
Through a tight integration of the building in the site and transformation of the flat roof into a useful greenspace, the relatively massive construction of the Kindergarten is reduced to visually pleasing dimensions, avoiding a competitive position against the church.
With the exception of the multi-purpose room, the kindegarten is a barrier-free construction at ground level: compact and cost-efficient yet functional and energetic. The complete plantation of the roof maximizes the green spaces available to the children.
The Kindergarten is accessed from south; Over a sunny, energetic, orange-colored porch, which serves also as an ideal shelter for stawlers and scooters, the central hall is reached. In plan, the hall resembles a cross ,stretched southwards. The main axis provides the entrance to the building and a beautiful view over the historical heart of Drasenhofen.The cross-axis, serves as the east-west connection.
The group spaces are subdivided into different functional-areas with built-in elements amongst wich the tower, rising all the way to the upper floor, is the most distinctive.
At the bottom of the tower lies the story-telling chamber where a carpet-covered bench running on the periphery of the room invites children to listen. Diffuse lighting and acoustical insulation help create a cosy and meditative atmosphere. On top of the tower a dollhouse and a miniature appartment are arranged.
The theater stage, inspires children with new ideas for games. Small performances organized and carried out by children, help enrich and enliven the daily routine of the kindergarten. The stage also serves as an additional play platform.
The building is equipped with passive house HVAC technologies to reduce heat loss due to ventilation. The optimal insulation of the envelope and use of air-tight triple glazed windows in children's rooms increase comfort and help achieve low-energy standards.
The architecture of Drasenhofen kindergarten seeks to inspire children, widen their horizons and contribute to their future as free spirited, creative and well-bred members of the society.
Employer: Drasenhoden Community
Location: 2165 Drasenhofen 359, Lower Austria, Austria
Architecture:
Abendroth Architekten
www.abendroth.at
With :
Hartl Architekten
www.architekten.bz
Team: Michael Klauser, Addreas Hradil, Addreas Amann, Peter Larcher, Friedrich Schleining, Roland Bayer
Building equipment and appliances, Building physics: Solar4you, Stockinger and Partner
Structural designer: KPPK
Light designer: Jakob Uhl
Landscape architects: Joachim Kräftner, Clemens Kolar, EGKK
Visual artist: Hans Wetzelsdorfer
Photos by: Andreas Buchberger, Joachim Kräftner
Venerdì, Ottobre 9, 2015 - 12:36
