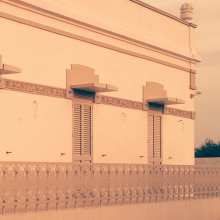Nicola Desimini
ArchitettoIndirizzo
Paese : IT
Città : Bari
Codice postale : 70121
Indirizzo : Via Addis Abeba 33
Nicola Desimini
Via Mascagni 16 70028 Sannicandro di Bari, Italy 0039 374 5251998 [email protected]
Objective To secure a position as a design architect at a company that would benefit from my education and extensive work experience while following projects from inception to completion. Teamwork, attention to detail, commitment to work, and multilingual expertise are some of my strengths together with the ability to balance design, technical, and budgetary needs.
Education 2002-2005 Polytechnic University of Bari – Bari, Italy
Department of Industrial, Technical Drawing and Representation PhD in Drawing and Representation of Architecture and Environment
• Doctoral thesis: “New Towns of Basilicata – Rural villages of the Land Reform in their landscape. Documentation and survey of primary elements and settling forms.” 1990-1998 Polytechnic University of Bari – Bari, Italy Bachelor of Architecture
• Graduation: Summa cum Laude
• Thesis: “Contemporary Library – Building-type Representation” Supplemental Education 2008, 2010 Cadding Ltd., Autodesk Silver Partner – Bari, Italy Courses in Revit Architecture • Basic and Advanced 2004 Regional Association of Engineers and Architects of Puglia, Italy Course in “Existing buildings and new buildings in seismic areas”
Foreign
Languages Italian: native speaker
French: full professional proficiency
English: good
Computer
Skills Autocad 2013: excellent
Revit Building 2013: good
MS Office: good
Adobe Photoshop: good
Work Experience Since 2000 Freelance – Bari, Italy Design Architect for prefabricated, reinforced concrete and wood and steel buildings:
• Residential, industrial, and commercial buildings
• Office and service areas
• Urban-planning and feasibility studies
• Restoration of historic buildings
• Interior design 2005-2009 University of Basilicata, Department of Engineering – Matera, Italy Technical Drawing Lecturer 2004-2007 University of Basilicata, Department of Engineering – Matera, Italy CAD Lab Lecturer 2003-2005 University of Basilicata, Department of Engineering – Matera/Potenza, Italy Architectural Drawing Project Lab Lecturer 2001-2002 Studio Franzosi+Matricardi – Milan, Italy
(Planning & Architectural Design Agency) Junior Design Architect 2000-2001 Agence Dubosc & Landowski Architectes – Paris, France
(Planning & Architectural Design Agency) Internship as a Junior Design Architect within the Leonardo Program “Young Architects for Europe” sponsored by the Rome-based National Council of Architects.
Research 2004-2006 University of Basilicata – Matera, Italy Documentation and control of urban centers, rural villages, and early 20th century’s new complex architectonic systems in Basilicata. 2003-2004 University of Basilicata – Matera, Italy Seminar: Matters of form and ways of living – The isolated house in contemporary architecture 2002-2004 University of Basilicata – Matera, Italy Methodology for cataloging, archiving and retrieval of early 20th century buildings in Basilicata.
Publications
2008 A. Conte (edited by), “Rural villages and original urban centers. Design, survey, and documentation of architectonic systems in early 20th century’s Basilicata” – Potenza, Italy • The Land Reform in Lucania (32-34)
• Land Reform Settlement Types (38-40)
• Case study: Borgata Taccone in Irsina (99-101) 2005 D.A.P.I.T. Research – Magazine of the University of Basilicata, Potenza, Italy The survey of modern architecture in Basilicata: 1950’s new rural villages 2004 “Seminar Proceedings: Teaching Descriptive Geometry in the age of informatics”, Roma La Sapienza, Gangemi Editore Geometric reading of architecture: The prospective nature of portals in L. B. Alberti
Accreditations
Since 2000 Member of the Association of Architects, Planners, Landscapers and Restorers of the Province of Bari, Italy 2000 Became a licensed Drawing and Art History teacher 1999 Became a licensed architect
Portfolio samples and references available upon request

