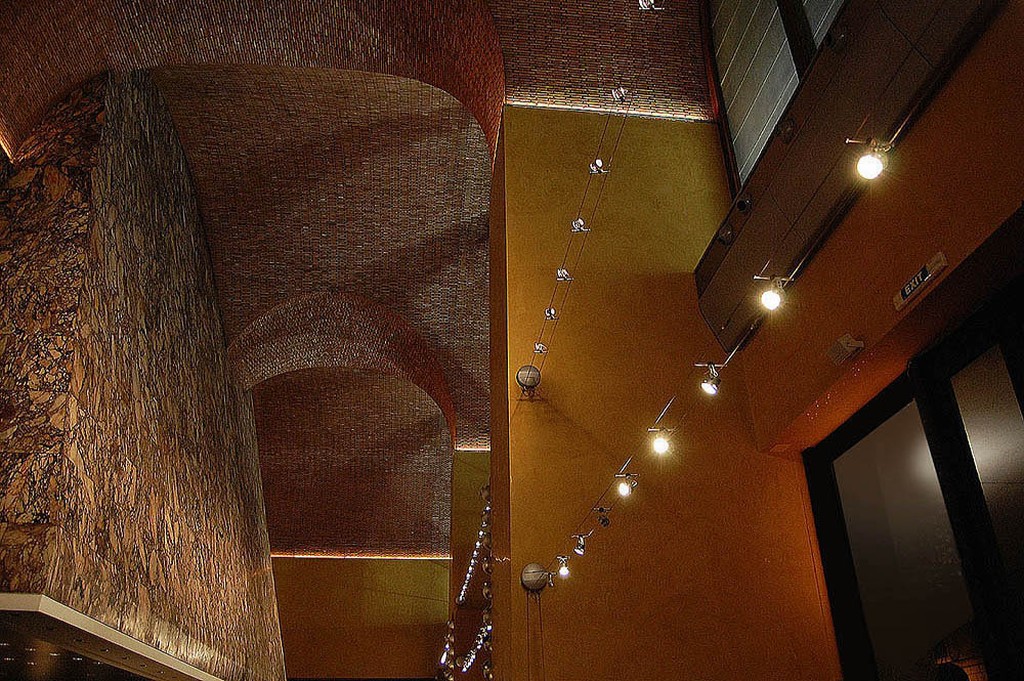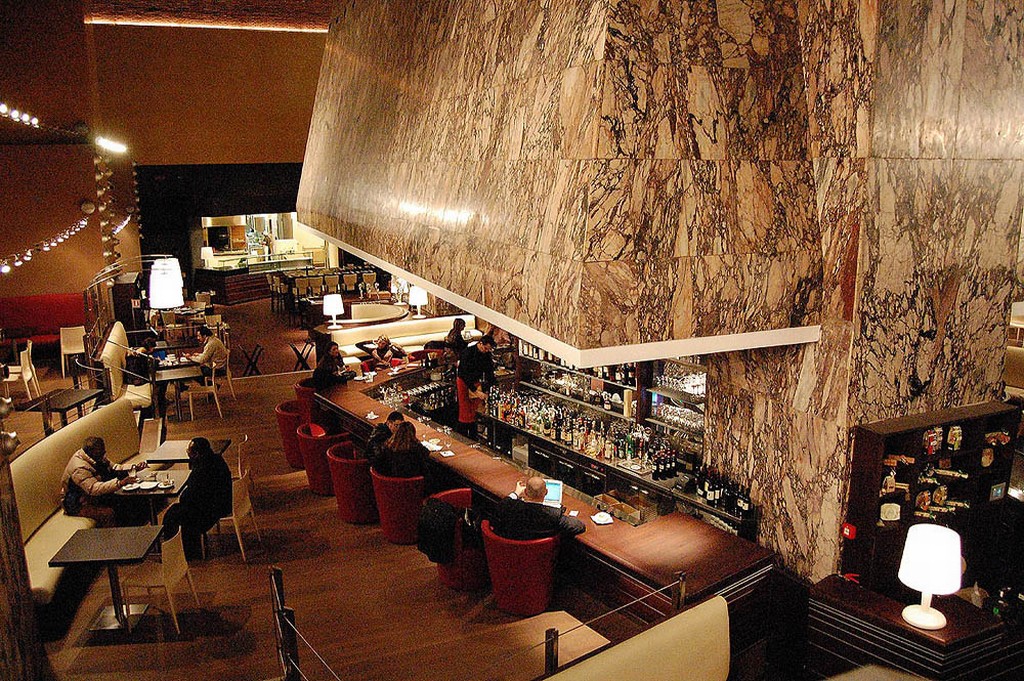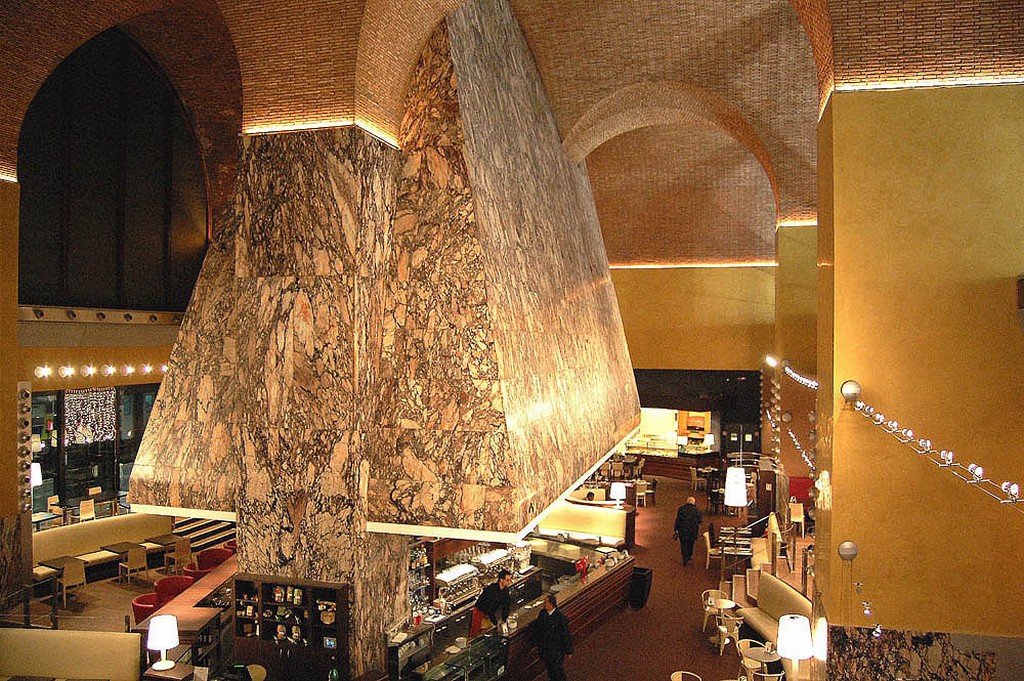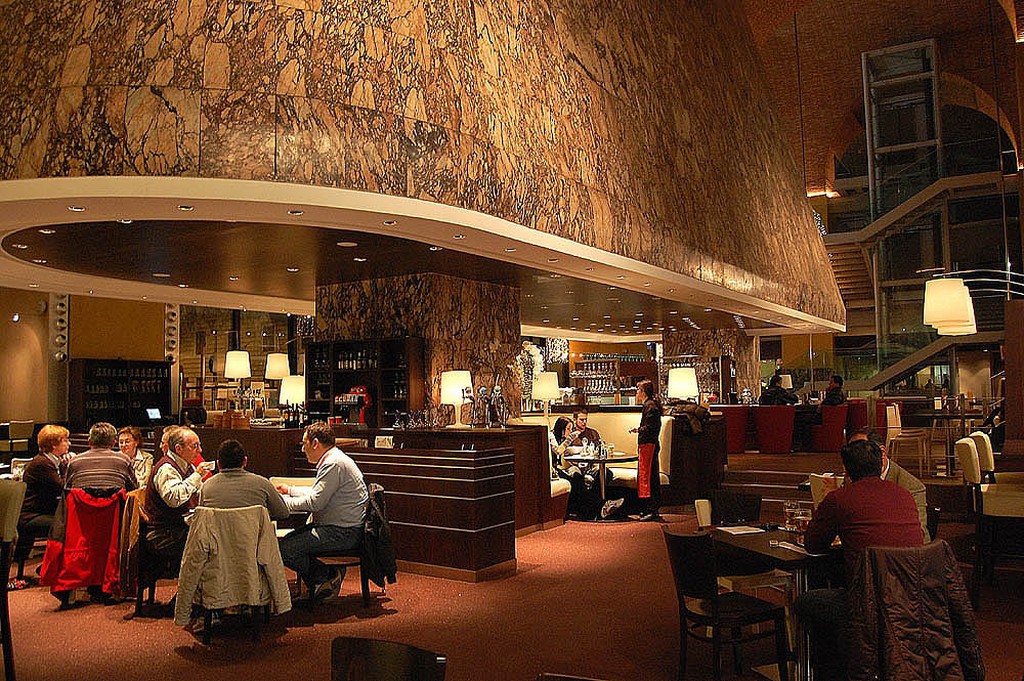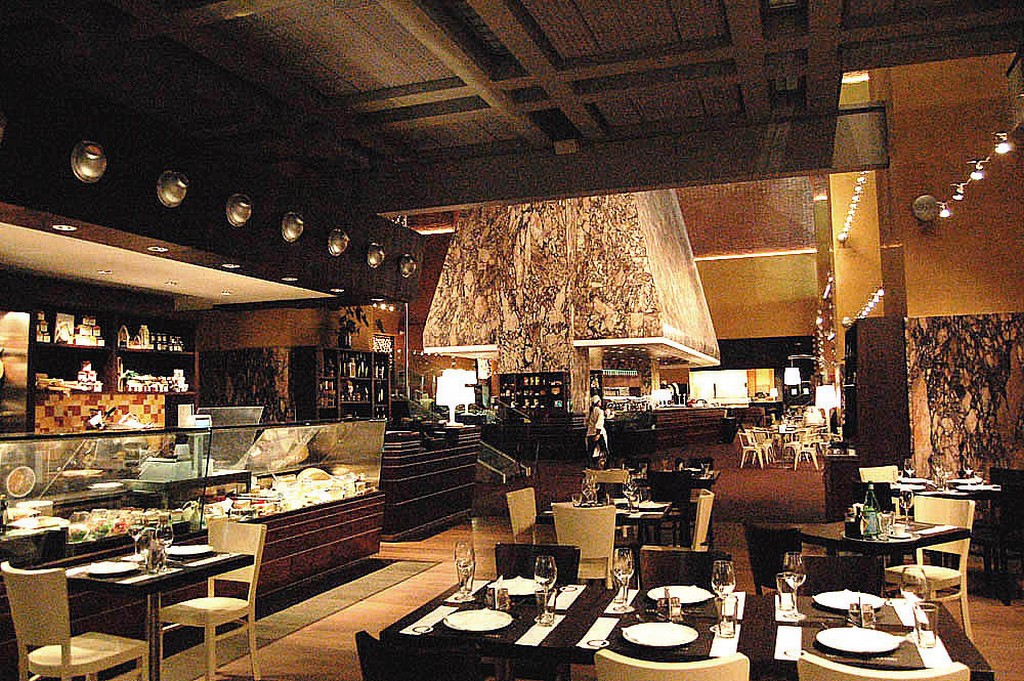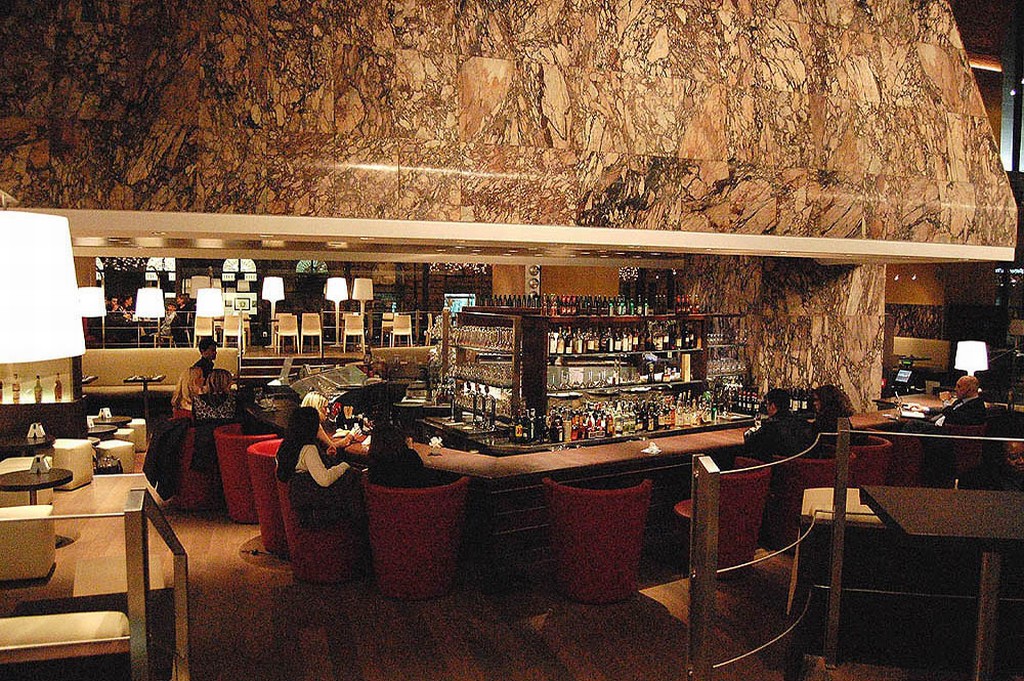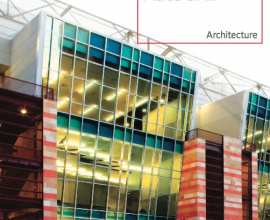"Convoglia" Multifunctional Rest. Termini Station -Rome, It.
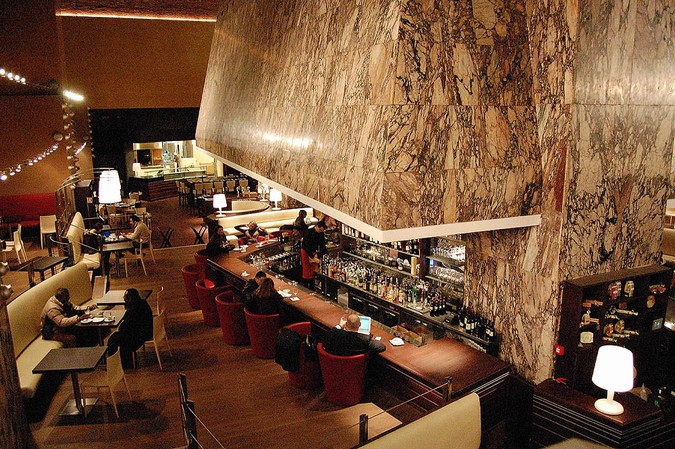
“CONVOGLIA” RESTAURANT
The area referred to as the “Cappa Mazzoniana”, situated inside the wing of the Rome Central Railroad Station (Termini) which fronts on Via Giolitti, was designed in the Rationlistic style between 1924 and 1939 by the architect Angiolo Mazzoni and was originally intended to be a restaurant-snack bar. A restoration project was recently developed for the “Convoglia” restaurant which offers varied and diversified high quality food service and I was asked to design the lighting for the space.
As soon as I accepted the challenge I immediately noticed two problems. The enormous side windows of the space let in such vast quantities of daylight that artificial lighting of any given area would be completely obliterated. Moreover the fixtures mounted on the overhang along Via Giolitti, which served to illuminate the façade of the building, also illuminated the arches and vaults inside the “Cappa” creating an undesirable lighting effect. The third problem presented itself when the Italian Fine Arts and Architecture Commission forbid the installation of whatsoever lighting fixture except on the parts of the wall which were plastered. Given these restrictions I decided to use three different lighting approaches.
Area Lighting : This covers the entrance areas and the tables, along the two long sides of the restaurant, in the areas between the columns and the solution was to use 30 foot long, low voltage stretched wires installed on the plaster walls between one column and another. The twin stretched wires are installed at a height of 9 feet and 14 mini-projectors with 50W -60 ° dichroic bulbs were mounted equidistant one from the other. Since these fixtures are easily swivelled I decided to let the management have freedom to direct them wherever necessary depending on their requirements.
Functional Lighting This covers the counters in the snack bar, wine bar, pizza and grill areas and consists mainly of adjustable downlights with low voltage 50 W 24°-38°-60° dichroic bulbs placed either in the false ceilings or fascia or more generally in the furnishings specially designed for this project.
Accentlighting This involves the lighting of the actual monumental hood and the vaults and arches of the ceiling. To emphasize the hood a system of twin stretched wires 30 feet long installed on the plaster walls between one column and another were used. Each pair of wires is installed at a height of 15 feet, exactly above the wires of the “Area lighting “, and mounts 14 mini-projectors with 50W - 38° dichroic bulbs, all directed towards the hood. The vaults and arches are highlighted using strip fixtures mounting low voltage Xenon 8.5W, 20.000 hour life bulbs installed on the ledge between the plaster wall and the brick of the vaults or arches.
The three lighting solutions are on dimmers with three pre-programmed scenes, with the option of varying the intensity of the lighting according to variations in the amount of daylight..
Location : Rome Central Railroad Station ( Stazione Termini ) , Italy
Official Opening : 2009
Theme : Multifunctional Gourmet Restaurant
Interior Design : Archepietra
Architectural Lighting Design : Maurizio Rossi Lighting Design ( MRLD )
Client : Statuto Group
Photo Credit : © Maurizio Rossi Lighting Design ( MRLD )
Images : © Maurizio Rossi Lighting Design ( MRLD )
Mercoledì, Marzo 7, 2012 - 18:07
