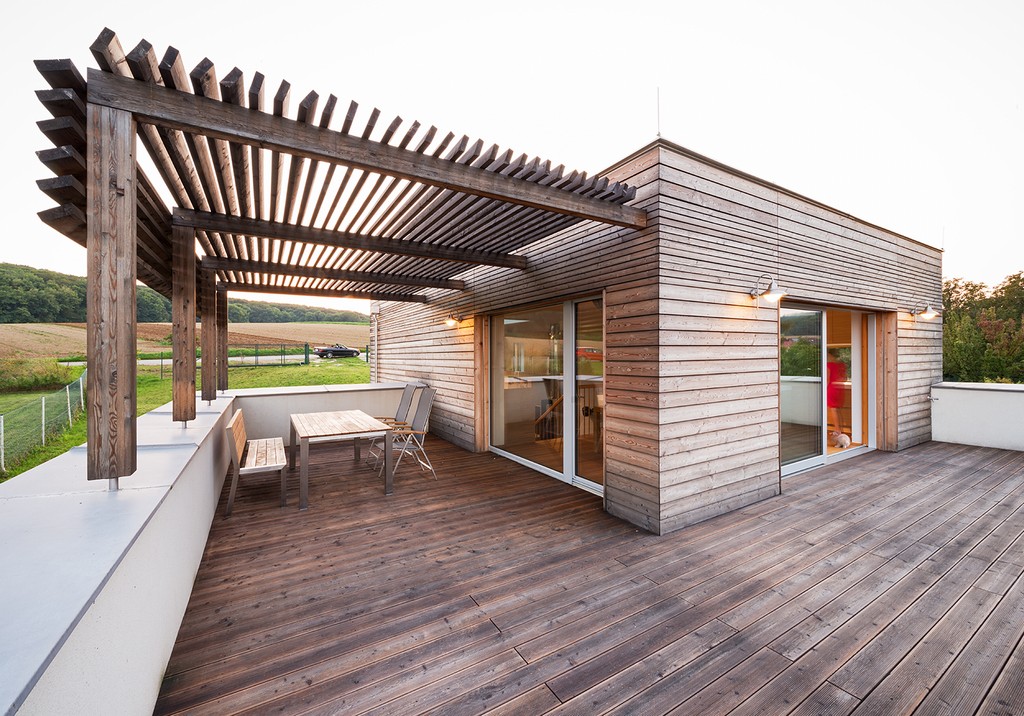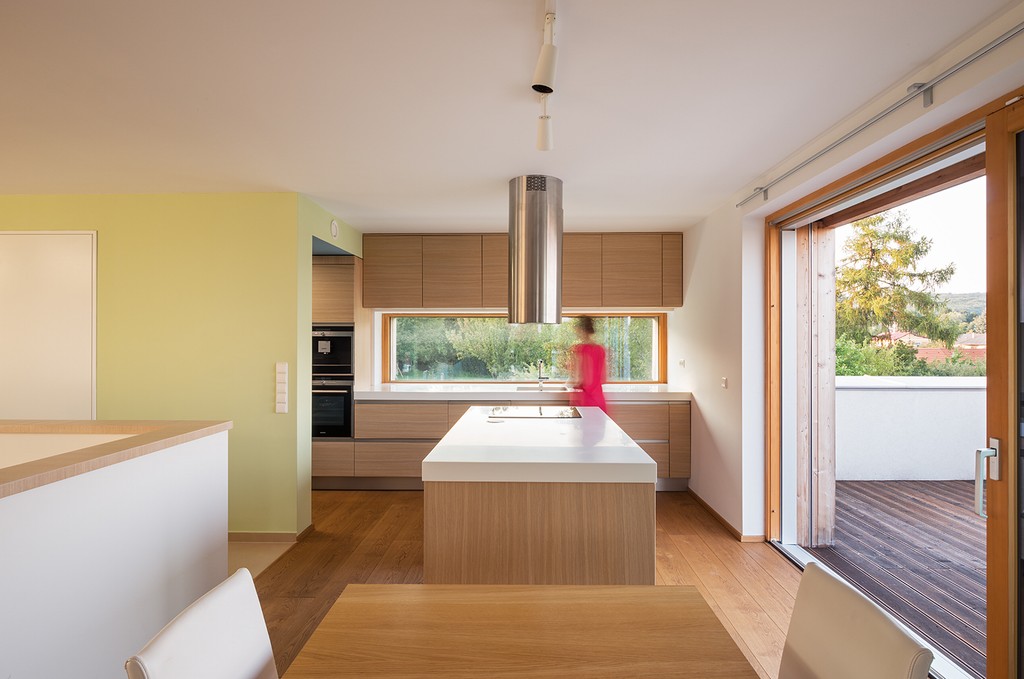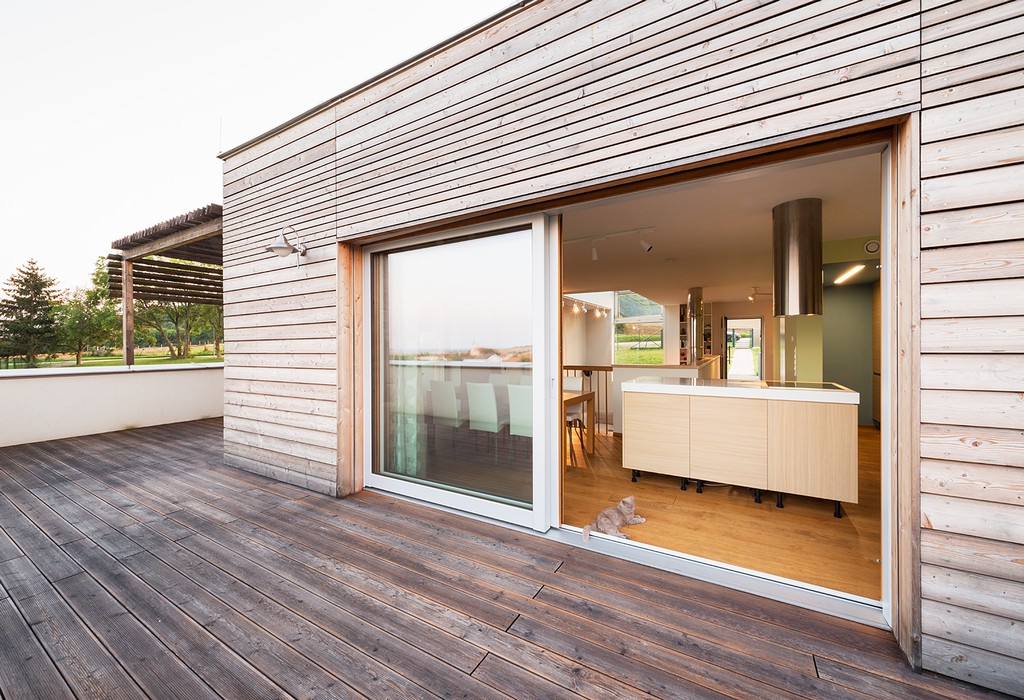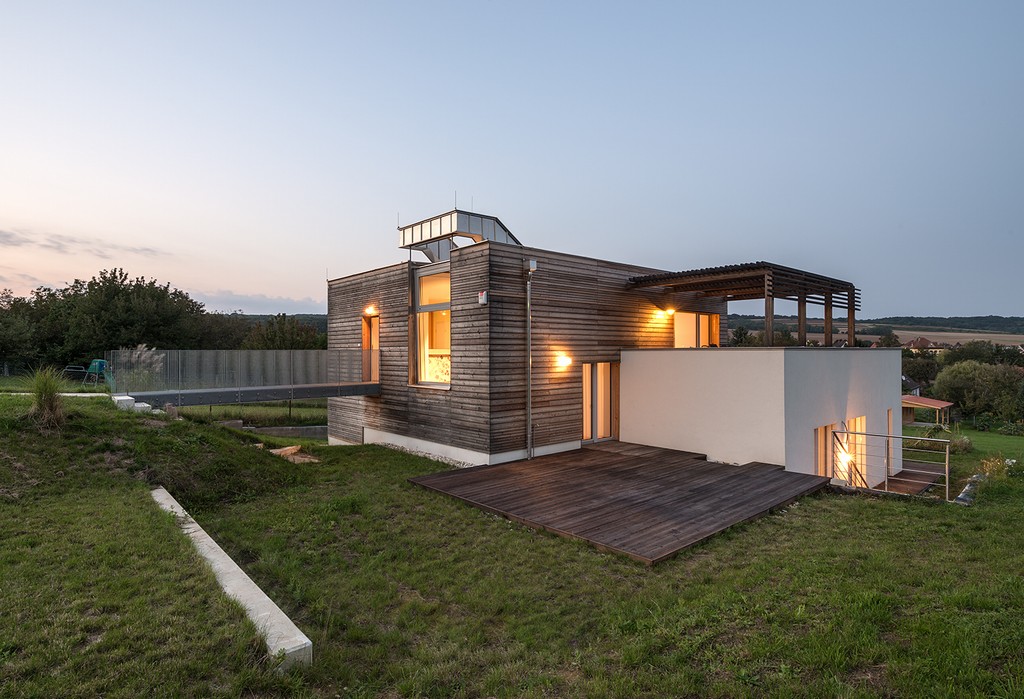Energy efficient country estate near Bratislava
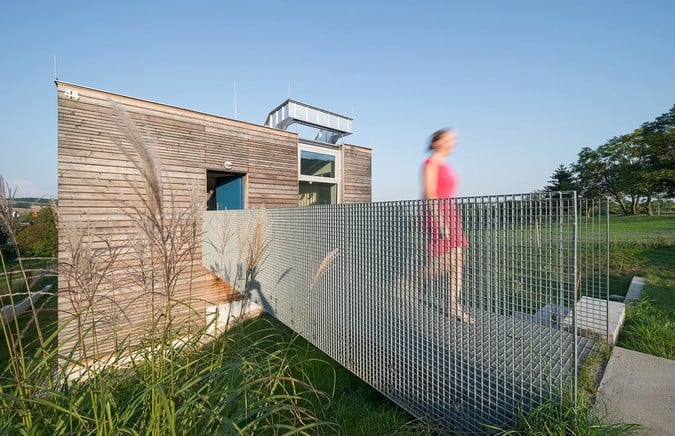
Edelstal, at the northeastern tip of Burgenland, is nestled in the foothills of the Little Carpathians. The short distance to Bratislava makes this an interesting location for a detached house by a Slovak client. The elevated site at the edge outskirts of town offers a view over the rooftops of Edelstal and the Hainburger Forest all the way to Bratislava. The nearby wine cellars attest to the local viniculture.
In 1884 the remains of a Roman villa was discovered here, which in turn has lent its name to the “Römerquelle” (Roman Spring), the pure, natural water which has streamed forth from a spring just south of Edelstal for thousands of years.
The house, situated on a northeast-facing slope, is connected with a delicate, box-shaped steel bridge. The split-level construction opens up from the reception area into an interconnected room layout, which allows your gaze to meander through the dining room, over the lowered living area, all the way through to the wellness area in the garden. The large southwest-facing glass wall has a deep-set skylight, which brings natural light deep into the ground floor.
The building has all the qualities of a passive house, but falls just short of the required energy standards due to the unfavourable orientation. A core part of the home automation setup is the ventilation system, designed for compact living spaces, with heat recovery. A brine/water heating pump, with tornado rods, acts as an additional geothermal heating source.
For an extra level of coziness, there is a wood-burning stove, which works in conjunction with the energy-saving heating system.
The outward appearance of the house is dominated by the interplay between wood paneling and rendered surfaces. This choice connects it to the historical material traditions of the region, in which the building stands.
The outdoor spaces blend with the agricultural character of the surroundings. The intended planting will feature vines mixed with fruit trees and native plants. Only the discreet automatic sliding door gives away the car garage, which would otherwise be completely absorbed in to the pebble-clad terrace.
The next building phase will include a natural pool on the northeastern side of the garden with an additional sauna building.
Project Leader: D.I. Michael Klauser
Building services, building physics: D.I.HTL Johannes Stockinger
Statics: D.I.Dr. Klaus Petraschka, KPPK
Landscaping: D.I. Ulrike Seher, gruenhoch3
Photos: Andreas Buchberger
Mercoledì, Ottobre 7, 2015 - 13:27
