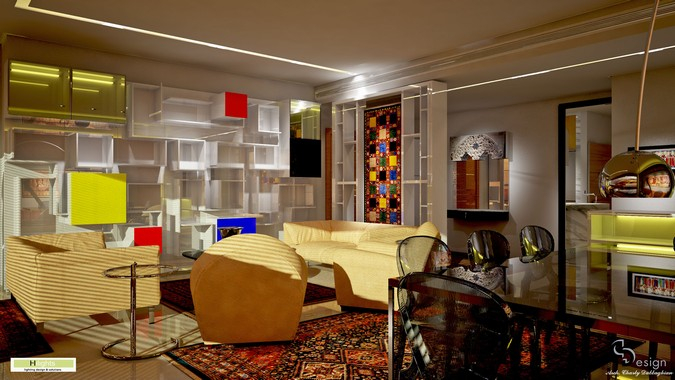PLOT 116 - PENTHOUSE

A composite secondary residence, to an American-Lebanese couple.
Located at the top roof (13 Floor), of a mid rise building at the northern suburb of Beirut.
The program is a composite PENTHOUSE one subdivided into:
- Habitation - RESIDENTIAL.
- Garden Roof - ZEN LANDSCAPING.
- Office.
The owner is an Engineer, connoisseur and fund of Antiques and carpets.
The apartment is composed of 2 bedrooms, with dependencies (dressing and bathroom), an interlocking media room.
A main living dining displayed on a circular frame less glazed bay.
A BULTHAUP kitchen, extended outdoor on a BBQ.
Concept started in 2013.
Completion expected to mid 2015.
Martedì, Agosto 26, 2014 - 12:18
Martedì, Agosto 26, 2014 - 12:18
