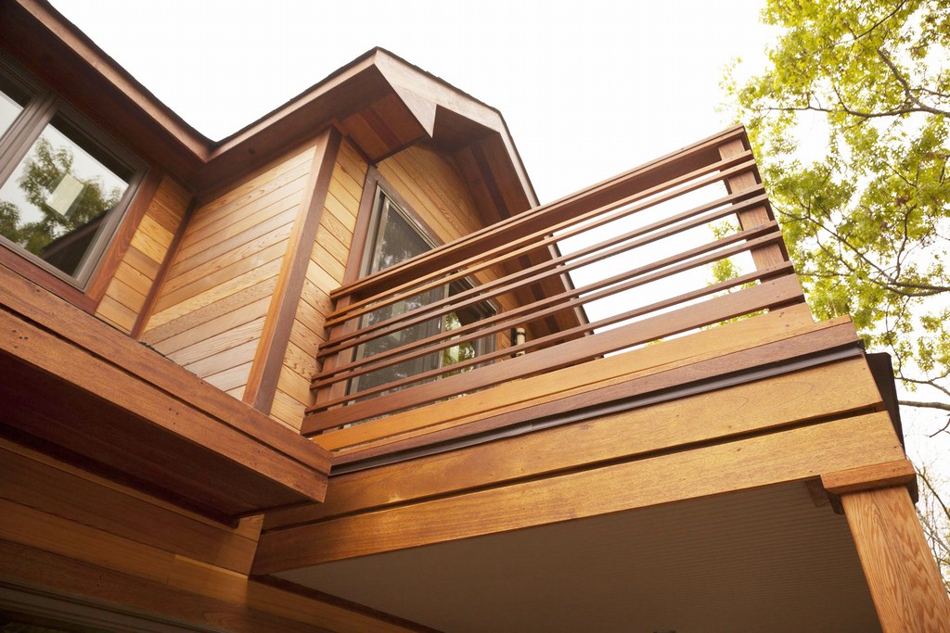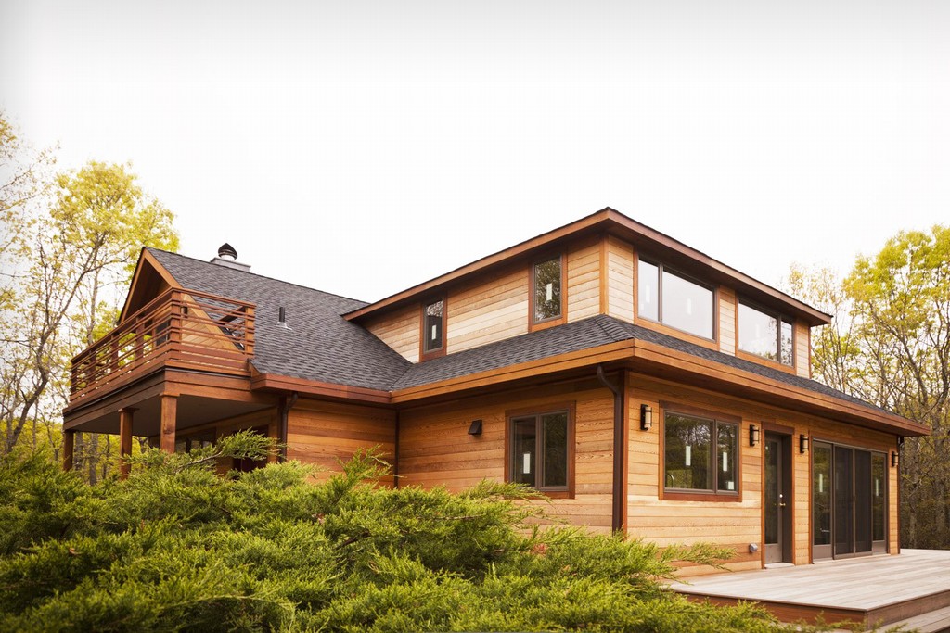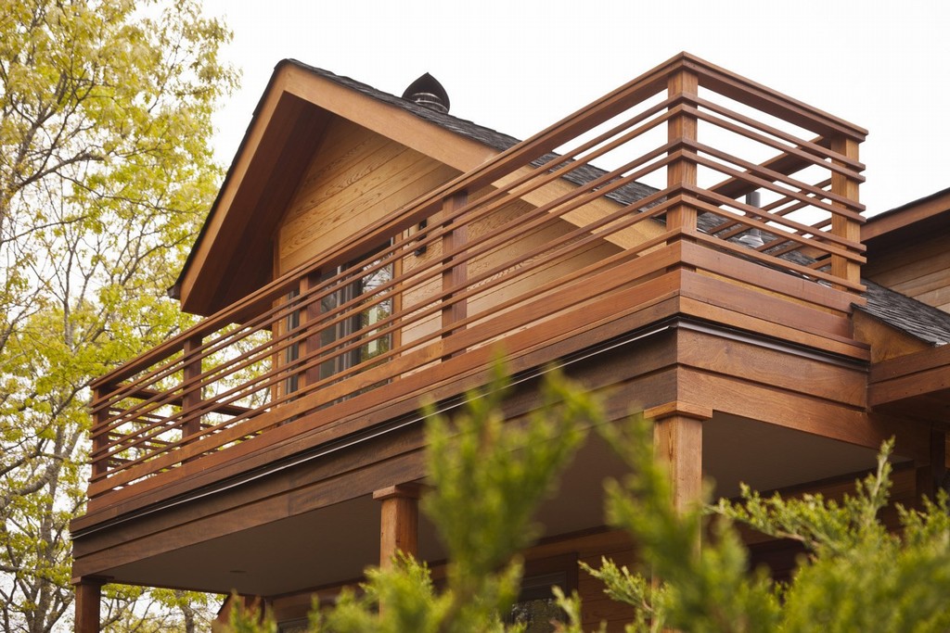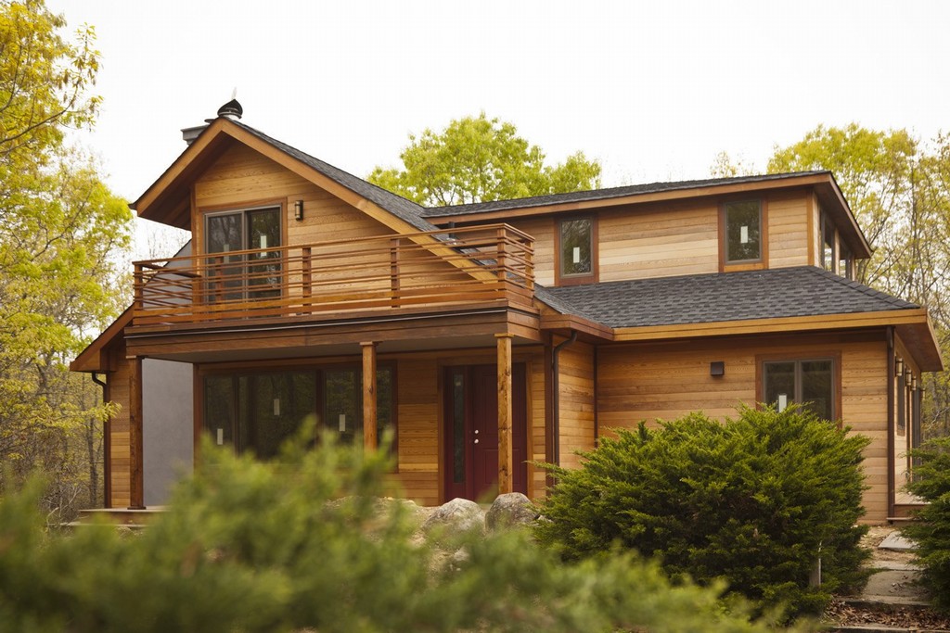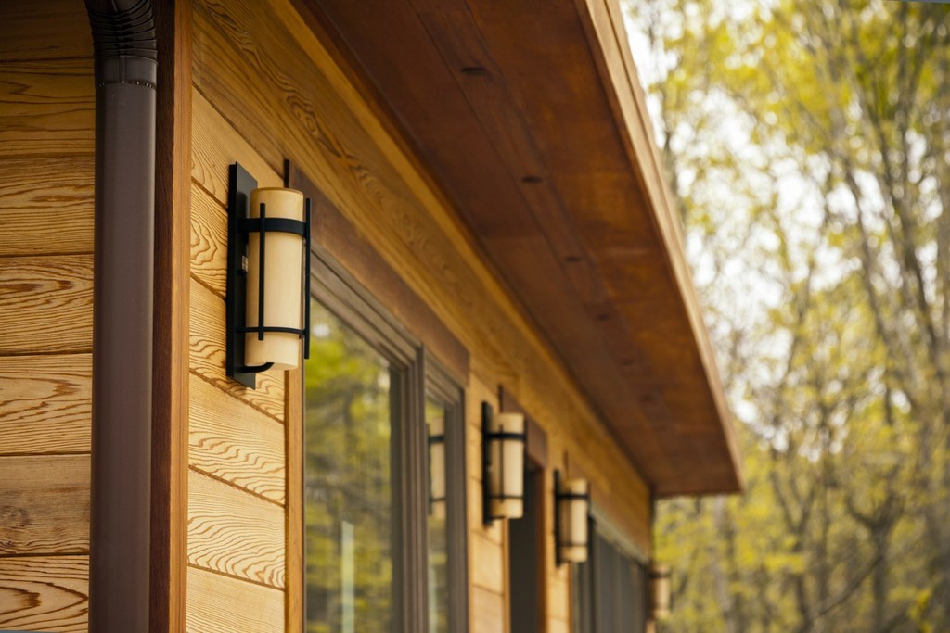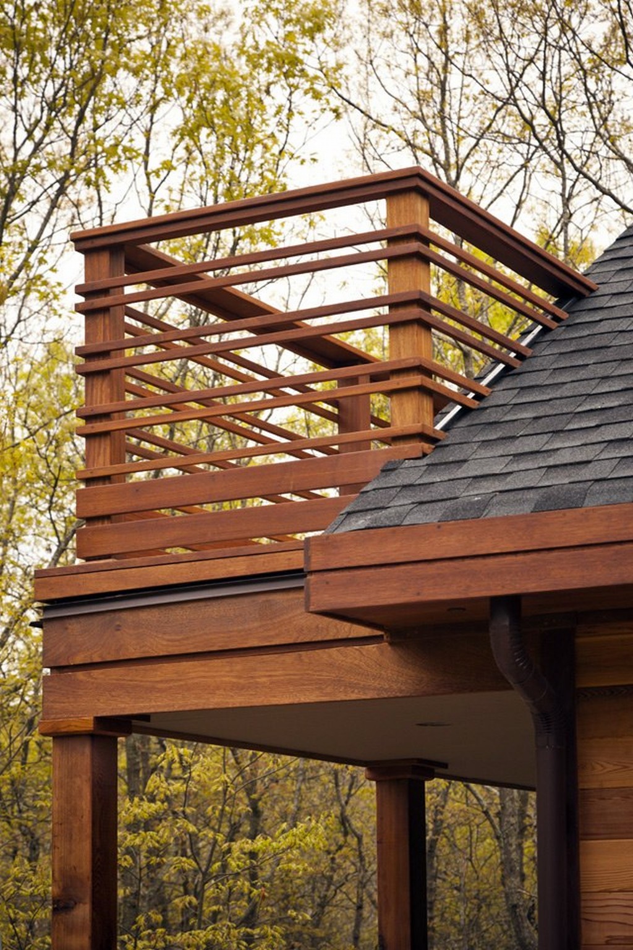Sag Harbor Residence
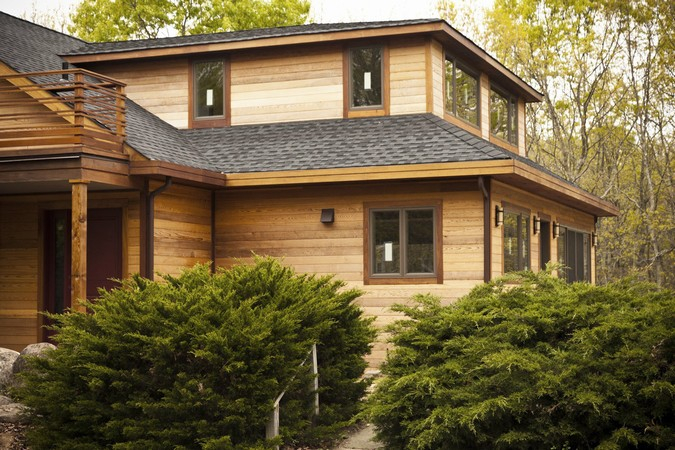
Photovoltaic solar panels, cork resilient flooring, and shading devices, both pervious and impervious, highlight the green design aspects of this house renovation. In addition, numerous glass sliding doors and exterior decks that follow the natural contours of the site and surround the house allow for a seamless flow of interior to exterior space. Sited deep on a lot and surrounded by trees, this house embraces and reflects nature in its function, design, and material choices.
Residential renovation.
Sag Harbor, New York.
Completed 2008
Martedì, Maggio 28, 2013 - 23:31
Martedì, Maggio 28, 2013 - 23:31

