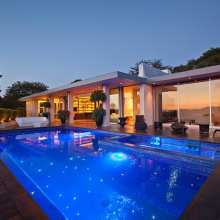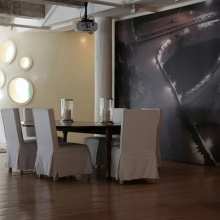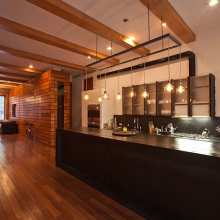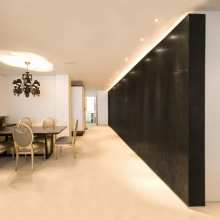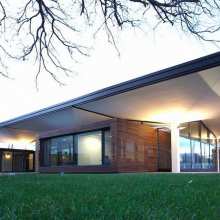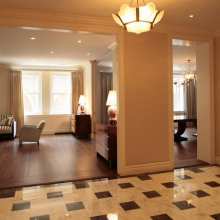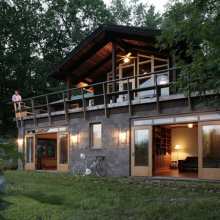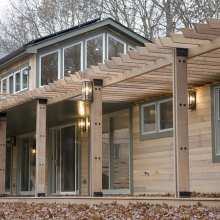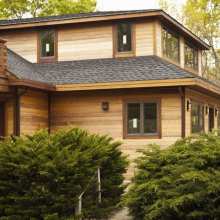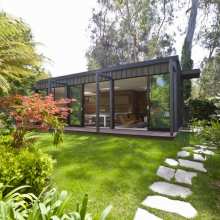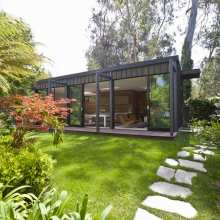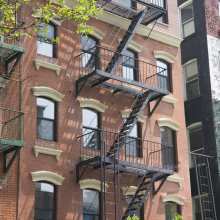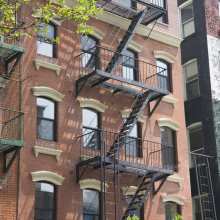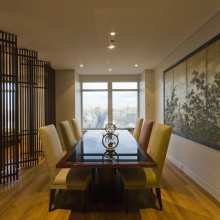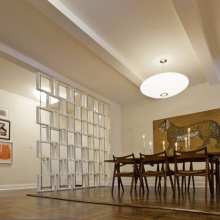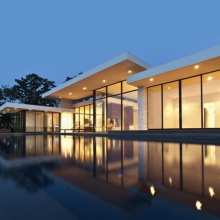Pablo Jendretzki
Jendretzki LLC
Architect Address
Country : US
City : new york
Postal code : 10025
Address : 860 West End Ave.
JENDRETZKI LLC was founded in 2004. The firm is currently working on residential, retail, commercial, and hospitality projects in New York City, Philadelphia, Miami, Southampton, NY and Geneva, Switzerland.
Every project brings a fresh set of variables to the drawing board. Our goal is to create a holistic architectural response that integrates the project goals with the client’s priorities to produce a harmonious solution that feeds the mind.
The final product should feel appropriately simple and powerful, and be driven by innovation.
