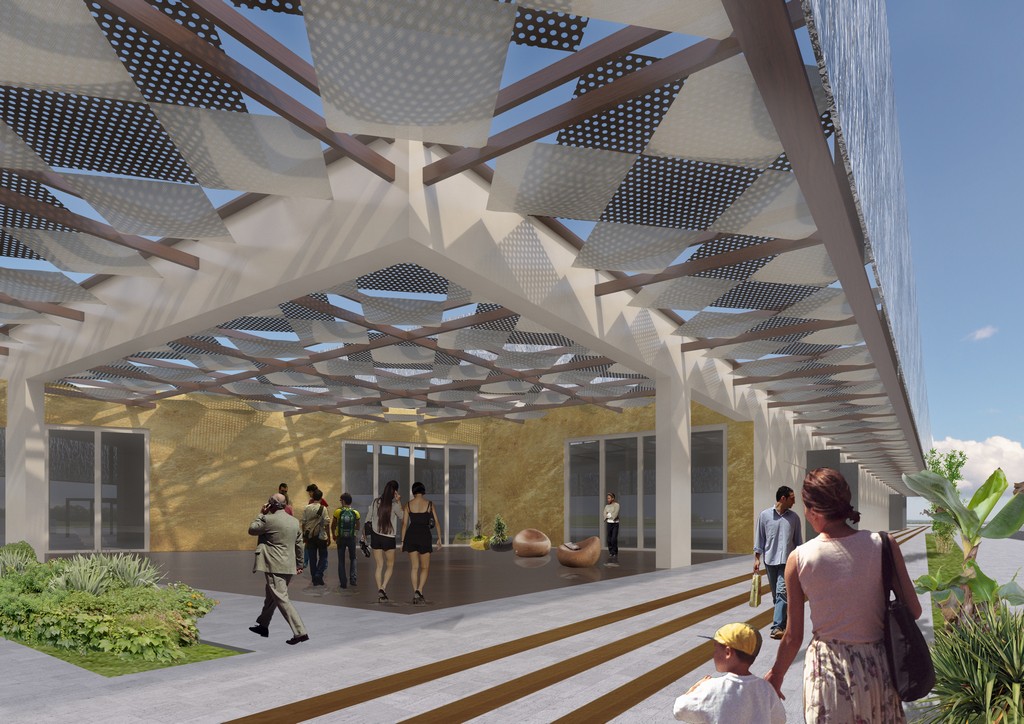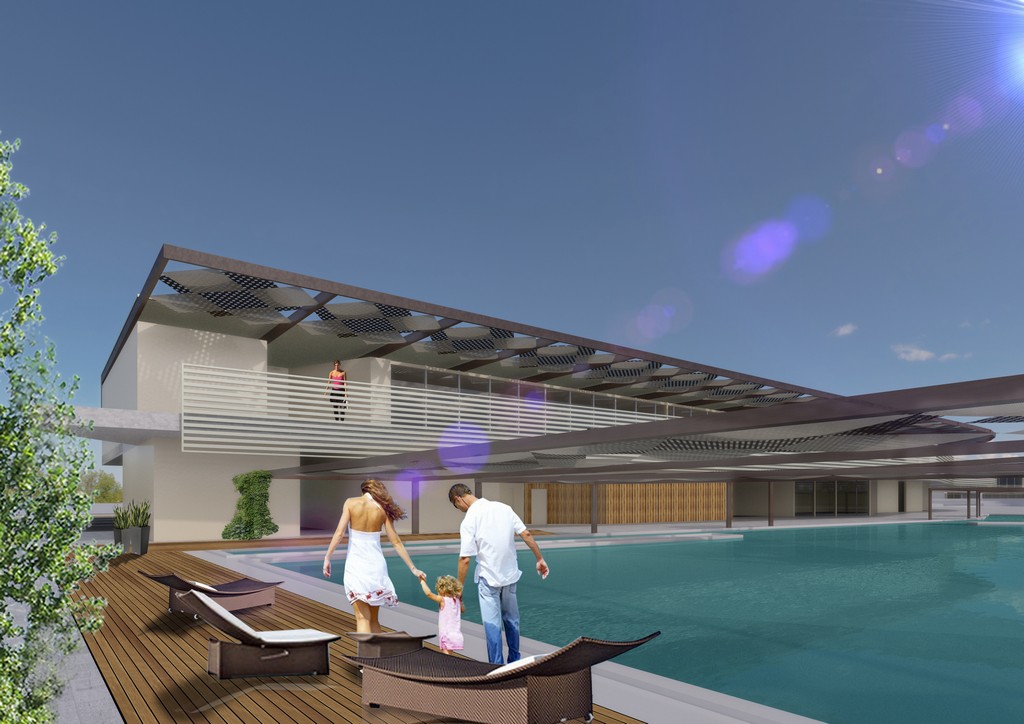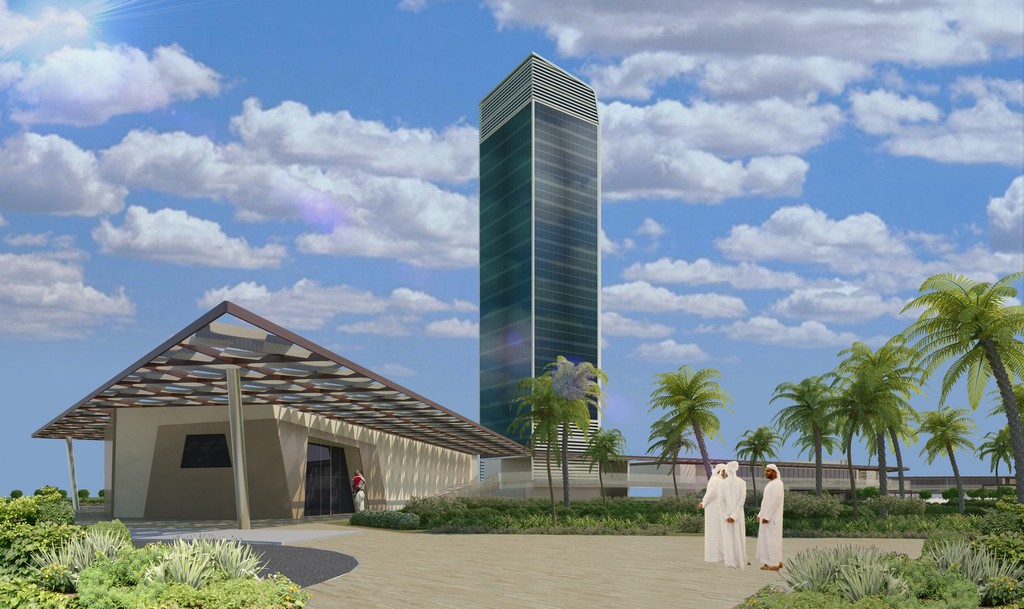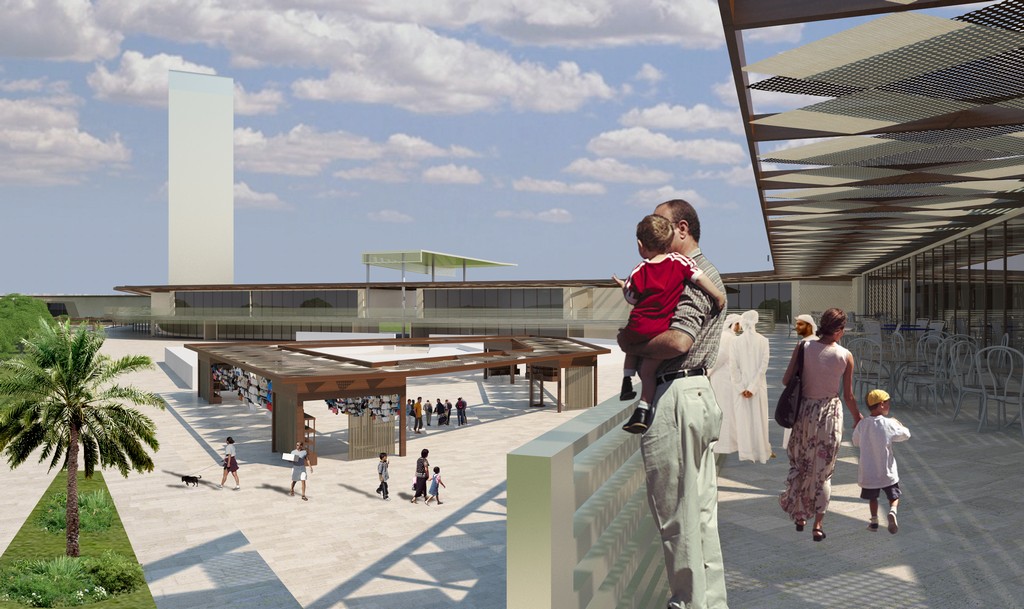Abu Dhabi Golf Club
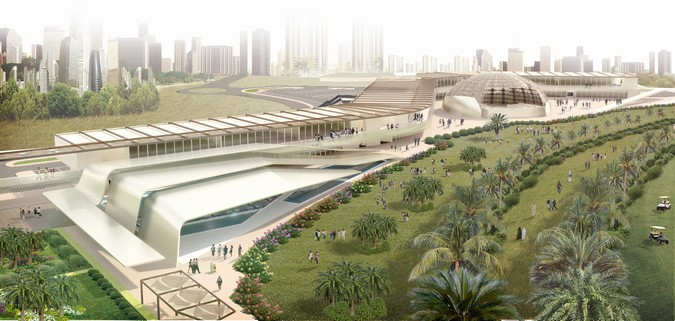
Extension of Abu Dhabi golf club, designed for Proger spa.
The project provide the new food and beverage area, sport club, swimming pool and club house, also a tower with office and auditorium.
The project will be implemented in stages.
The vision for the proposed project will be to create a highly dedicated recreational, sports and
F&B facility able to satisfy the needs of people of all ages across Abu Dhabi.
The project will need to achieve the following objectives:
• Transform the subject sites into a revived recreational and family entertainment destination with an F&B offer.
• Develop key facilities and functional multi-purpose spaces that will assist in drawing demand from the immediate surroundings and hence help create a critical mass.
• Delivery of modern, innovative design solutions at cost effective and viable standards.
• Allow for the integration of sustainable, green design and construction standards; concentrating on viable and cost effective solutions.
THE ARCHITECTURAL SOLUTION
In order to respect the requests of the Client, the project has developed the sport centre and the Family Entertainment in lots 1-2-3 and in the Food and Beverage area in lot 5, ensuring all functions described in the tender notice.
It became immediately clear that the most important and beautiful area is the one turning to the club and the hippodrome thanks to the green spaces and to its activities.
The whole plant turns to the park, which guarantees the capacity of the various functions.
The main aim and will is to express a credible architecture, which can be realized with sustainable costs, without renouncing to a beautiful and sober image, able to emphasize the importance of the recreational centre.
The constructive system of the building is designed with a metallic bearing structure covered in pre-fabricated sandwich panels and plasterboard partition walls, while the floors will vary depending on their functions. The main objective is to realize a building with drywall and pre-fabricated constructive systems, in order to reduce realization times and to achieve high quality.
In terms of energy performances, the building shall ensure high performances and the opaque and glazed surfaces system shall be well-balanced to serve this function.
Particular attention has been paid in the realization of the shielding: all the pedestrian paths are covered by shade cloths placed on two floors, at about 70 cm from each other. The simple geometric shape of the different sized squares bestows luminous vibrations along the path; in this way the path is pleasant and the prospect of the building is variable thanks to the different lighting in the various hours of the day.
The cloths will be realized in Kevlar and carbon of different weights and designs.
The parking areas are located in the whole area and divided into three main areas serving all functions:
1) golf club
2) Sport and Family
3) F&B
Two new parking areas have been identified: one dedicated to the sport area and the other one dedicated to the F&B.
The area has about 800 parking spaces in total.
Lunedì, Maggio 9, 2016 - 08:40
