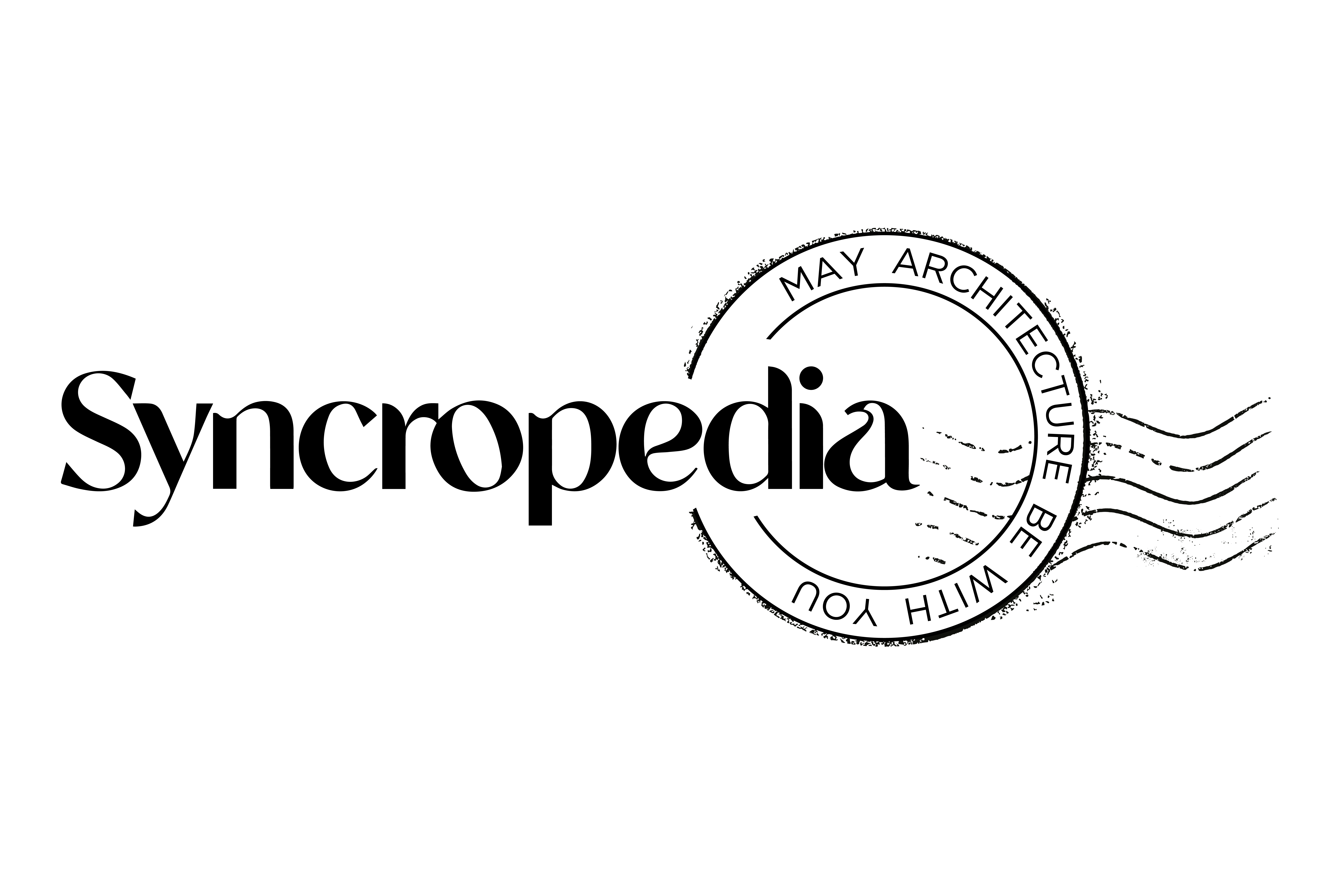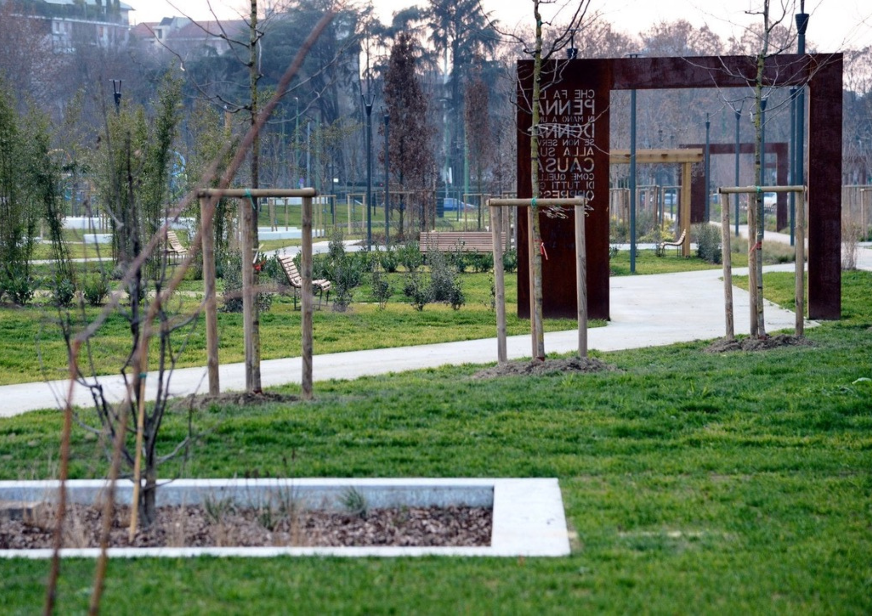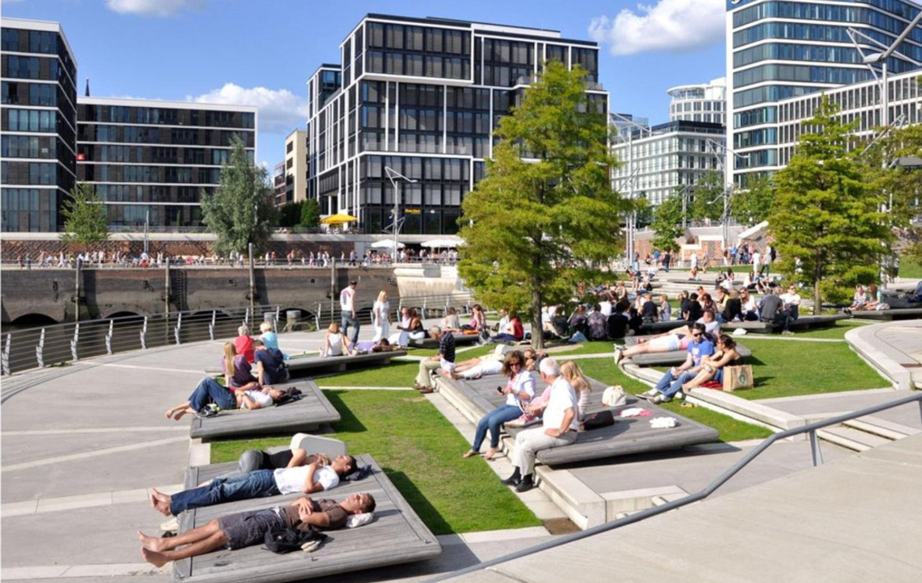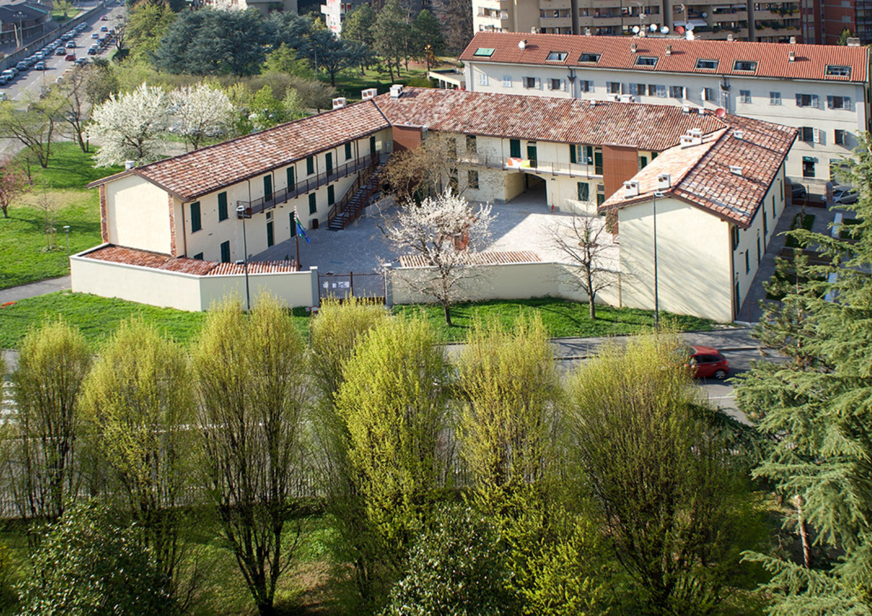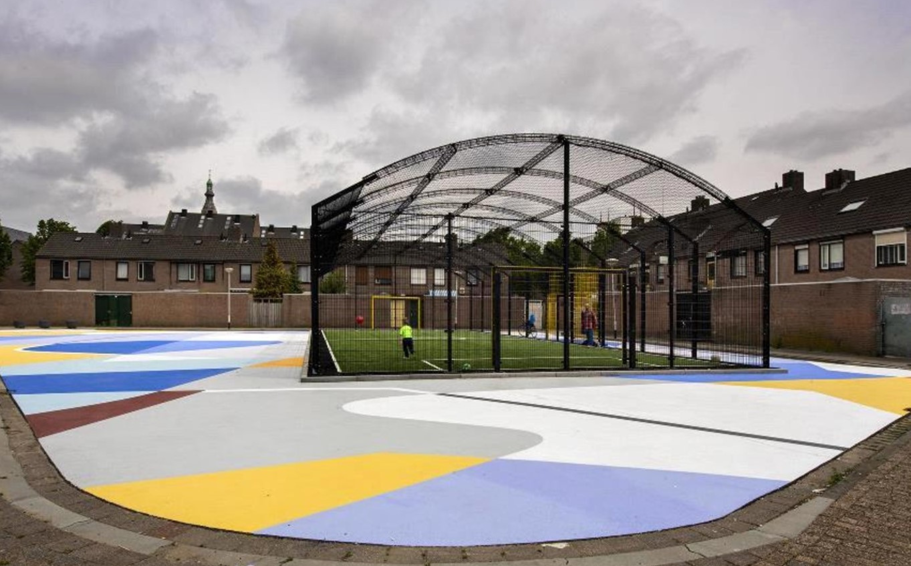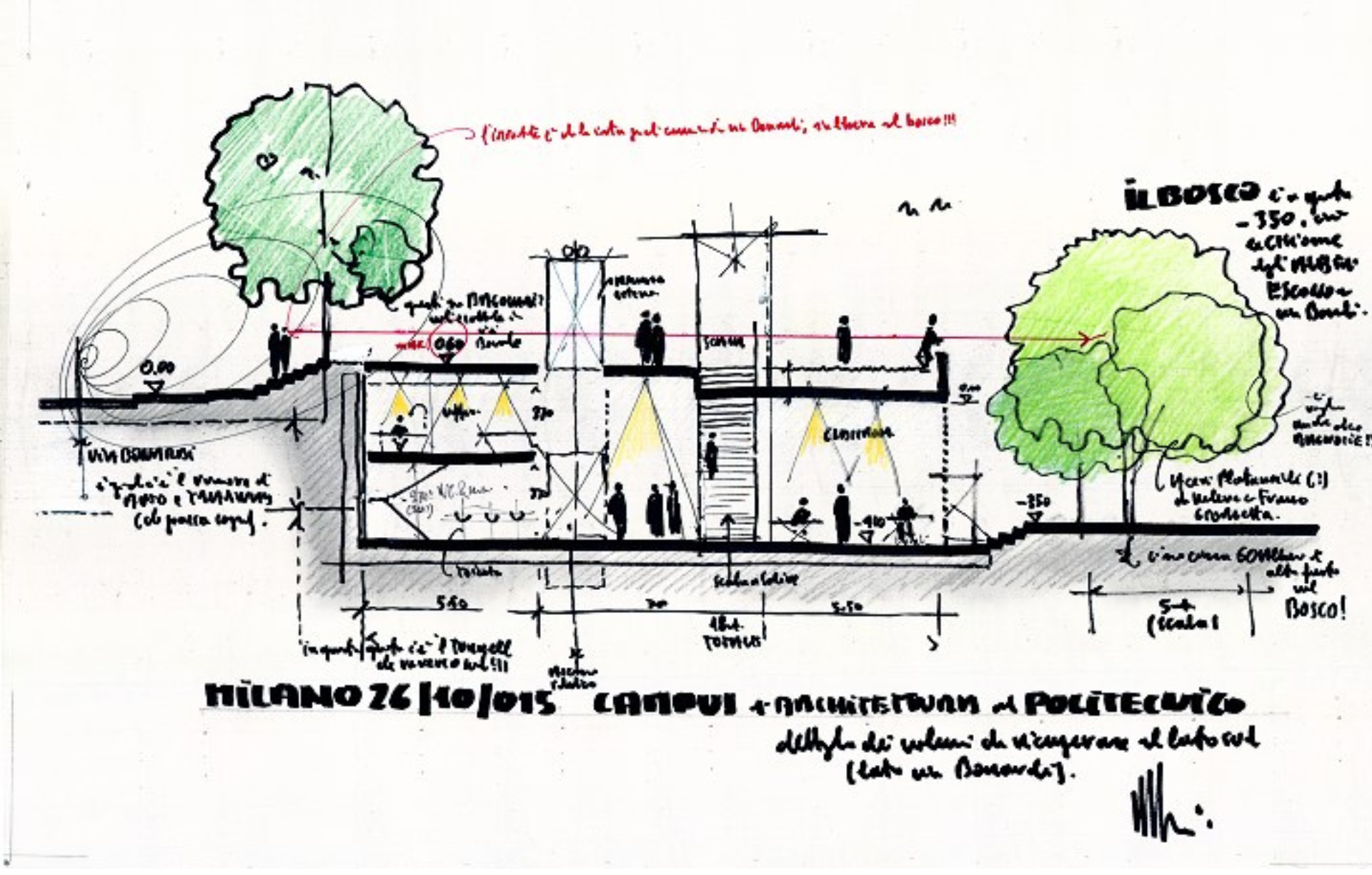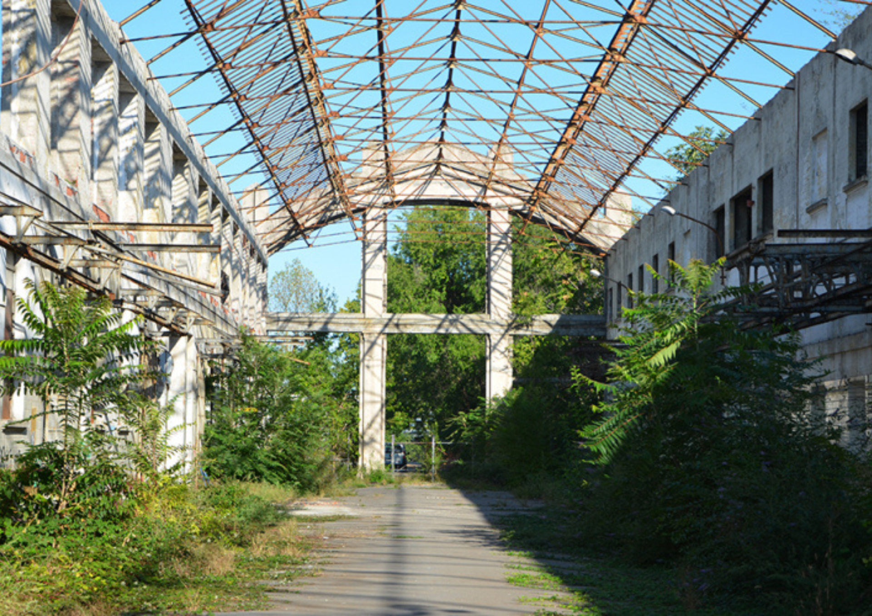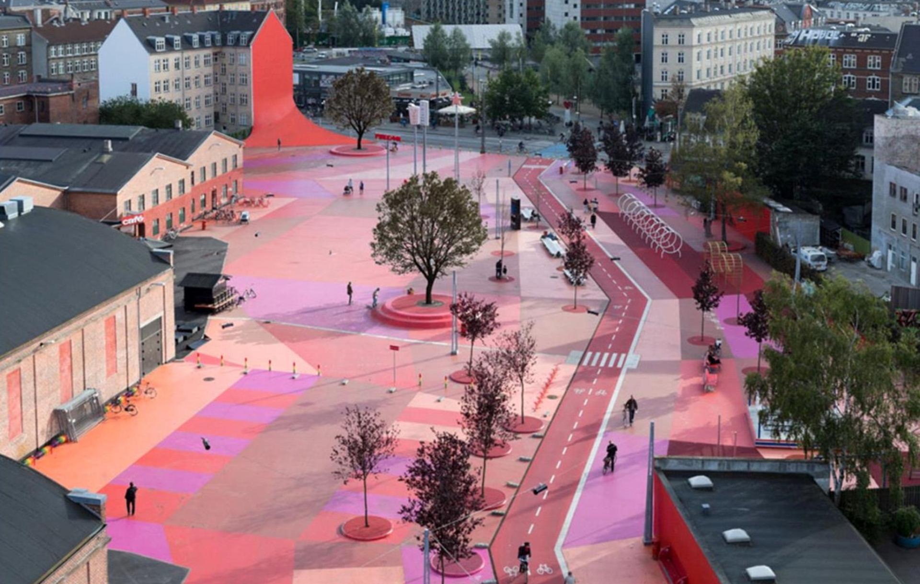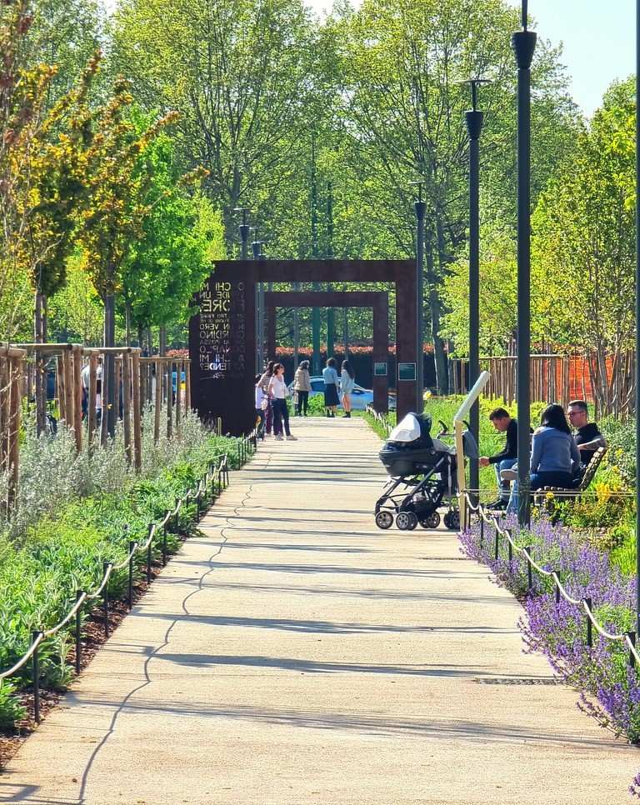It has long been said that cities have transformed, are transforming or will transform. Cities have always been dynamic entities and alive in their own way, constantly in evolution or involution, developing or declining, expanding or in the process of decay. Globalisation makes it possible for us to affirm that there is no single model, but countless models of cities, linked to the territory, economy, culture, history and, above all, to the various forms of mobility, both physical and social, where thousands of people have come together over time in search of better living conditions, housing, coexistence and work, in other words, the city.
Urban places differing in size, geographic location, history and culture are now characterised by widespread mobility and differing behaviour of inhabitants and external visitors. The world's population is becoming increasingly clustered in large cities, which confirms that people prefer to “stay together”, whether they like it or not. Hence the need to structure new spaces and consequently reinterpret areas and or buildings and architecture to be restored, valorised, integrated “with” the new and “between” the existing to improve the proposals and services for citizens.
There is an increasingly shared need to experience the city through places that can be identified and used by everyone, individuals and communities. Designers are now called upon to characterise and personalise urban spaces, neighbourhoods and their architecture by designing the interior and the exterior, which are increasingly interconnected, where services, their mode of delivery and communication form the main part in close contact with the inhabitant and communities. Today, classical urbanism must deal with a number of disciplines specific not only to architecture and design but also the humanities, including sociology and philosophy. Consequently, today's “design approach” is focused on people and communities. This requires the architect designer to understand and identify the intended users, their status, their values, their cultural level - in short, their lifestyle - and to propose solutions that are qualified, comprehensible and accepted by them.
From the cities developed around the historical centres, symbols of power and economies, urban areas are changing according to the quality of life of their inhabitants, where lifestyles and social relations are increasingly interconnected fluidly and on different scales. The criteria, which are at the basis of the choice of a home, have changed accordingly. From the traditional “quantitative” values of a project - housing sizes and square metres - a network of values linked to the quality of living and housing and related spaces, such as wellbeing and the safety of the neighbourhood, places and areas, the availability of indoor and outdoor common spaces to be shared and managed within the new communities and neighbourhoods, have now been added.
Today, urban liveability passes through the pleasantness of places, the welcome, ease of access and inclusiveness of public spaces, and contributes to creating social cohesion, just as the presence and integration of public greenery in the urban context, all of which creates and consolidates an identity and recognisability of places. This is slowly creating a new mindset among citizens and the affirmation of a civic sense and the sharing of solutions and attitudes, such as in the case of the experimental social housing projects in Italy and around the world, the new squares, meeting places and aggregation places, relating to the territory, people's traditions and cultures, and new standards of living. In concrete terms, when one speaks of the “15-minute city”, which envisages short distances to reach services or locations equipped to make the city more accessible, one is speaking of a new model for relaunching the dynamics of relations between the various social elements within the new settlements by improving the management of one's daily life and fostering good neighbourly relations. In addition to offering a greater concentration of services in limited areas and ease of access by all, one consequence of this is a gradual increase in the number of cases where cars are no longer used, a useful and important factor in reducing air pollution and consequently increasing the well-being for all. A sustainable-oriented model with the major objective of reducing private car traffic. The proposal initiated by the Mayor of Paris Anne Hidalgo in 2020, which introduced the 15-minute city model to access places and services at close range and make life easier for the population, has been adopted in many other cities and towns.
In Italy and abroad, decommissioned and degraded urban areas and places, disused and forgotten spaces, buildings known as industrial archaeology, have received attention and been designed to recover, revitalise and effectively transform them, providing new solutions for public use within cities and in the suburbs. Former factories, workshops and laboratories, historic buildings, parking areas, “non-places”, change their use to benefit urban communities made up of young people, children, the elderly, people of various social and cultural backgrounds and characteristics.
New concepts are at the basis of research projects that give identity and contemporaneity to cities by creating functional and pleasant areas integrated into the surroundings, including itineraries and emotional paths, furnishing solutions and new equipment, structured spaces and botanical displays in an outdoor continuum, so that people can enjoy areas for everyone and in every season.
 11. Copenhagen, the Superkilen park, a play structure
11. Copenhagen, the Superkilen park, a play structure In general, projects to redevelop cities and improve their living conditions are based on a people-oriented strategy that offers places open to everyone where the presence of greenery and the environment are closely related to protecting the health of the population to confirm the social value of the city through a positive and “softened” impact of the urban landscape. The role of the architect and landscaper is to study the connection between “nature” and the city to provide a positive and engaging visual, environmental and psychological perception, which aims to restore balance between the built city and public open spaces, private interiors and exteriors for public use, for the well-being of mixed communities, while integrating increasingly sustainable ecological city models.
Here are some emblematic examples of the approach to re-designing new parts of cities. 8-11. In the outskirts of Copenhagen (Denmark), 'Superkilen Park', the project based on the reclamation of an area envisages solutions for the inhabitants to experiment with new models of urban aggregation through flexible spaces and encourage the exchange of relations between people. Designed by Bjrke Architectural Studio RKE Ingles Group together with the Superflex art group and Topotek 1 Landscaper.
3. In Hamburg (Germany), the HafenCity district summarises the logic of the self-sufficient district, the project has redeveloped the former port area by shifting the city's central axis to the area around the Elbe river and its canals, effectively connecting distant neighbourhoods and thus acting as an urban “binder”, an integrated intervention containing the remarkable architecture designed by Herzog & de Meuron, the Elbphilarmonie.
5. In Breda (The Netherlands) an Urban Art project, “Orbital”, an intervention to redevelop an area based on an idea by the Italian duo Gummy Gue. An artistic intervention to redesign a playground, a basketball court and a space for skateboards through a graphic and pictorial interpretation of the pavement. Curated with the Blind Walls Gallery in collaboration with the municipality of the Netherlands Cities.
Examples of urban liveability and places for socialising obtained thanks to interventions based on graphics and colour. 10 .In Quarto Oggiaro (MI), designer Serena Confalonieri reinterprets and restores a place's identity by recovering the pavement of a former car park; a decorative intervention that leads to the transformation of a nondescript area into a pedestrian piazza to be enjoyed, through a graphic and playful language. The “Quadra” project is part of the Municipality of Milan's “Piazze Aperte” (Open Squares) initiative, which includes, among other ongoing projects, the landscaping of the Piazza Archinto garden.

10. Quarto Oggiaro (MI) speech by Serena Confalonieri for the 'Piazze Aperte' project
6. Renzo Piano and “Bovisa Goccia” in Milan, a project to revitalise the suburbs and the reconnection of parts of the city in a former working-class district, an idea of a “neighbourhood city”, a model of a “15-minute city”. From the reclamation of a large area of existing green land, two gasometers, the Polytechnic campus, and the railway stop to the creation of an area not only for universities, integrating services available to citizens in the green area of the park with new university facilities, new buildings and a campus for students.
2-9. The “8 Marzo” Park in Milan, at Porta Vittoria, a project that contributes to the revival of the neighbourhood and represents a positive example of attention to public greenery and women’s rights. An area dedicated to women, to “slowness and tranquillity” through sensorial itineraries to observe the cycle of nature even in the city. The park, which will open in 2023, was designed by Laura Gatti, designer, landscaper and agronomist.
4. Cascina Cotica, an example of rural recovery on the outskirts of Milan, in Lampugnano, by Delta Ecopolis. The project aims to enhance and transform a structure from agricultural use to an urban place open to social and cultural experimentation.
7. Last but not least, we cannot fail to mention the "Aria" project on the area of the former slaughterhouse in Milan, a major social housing project, the location of the new campus of the Ied, European Institute of Design, as well as cultural projects and initiatives, services for the neighbourhood and the entire city.
#urban #city #project #green #syncronia #syncropedia #architecturevictims

