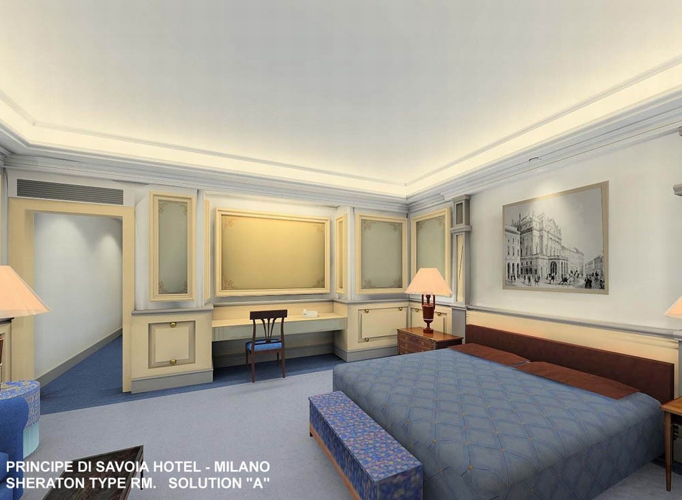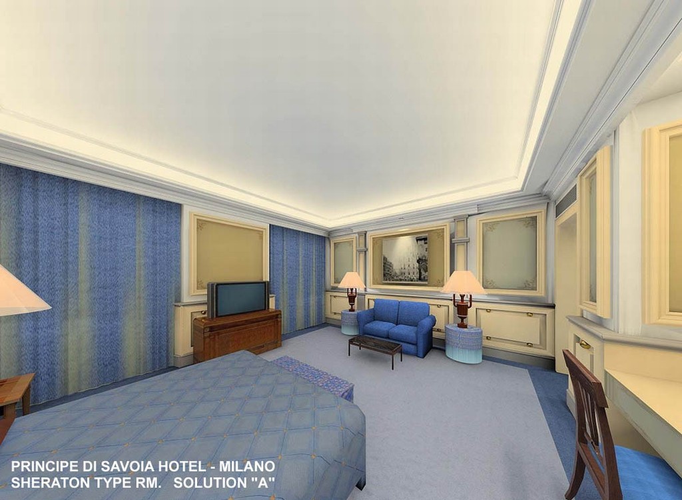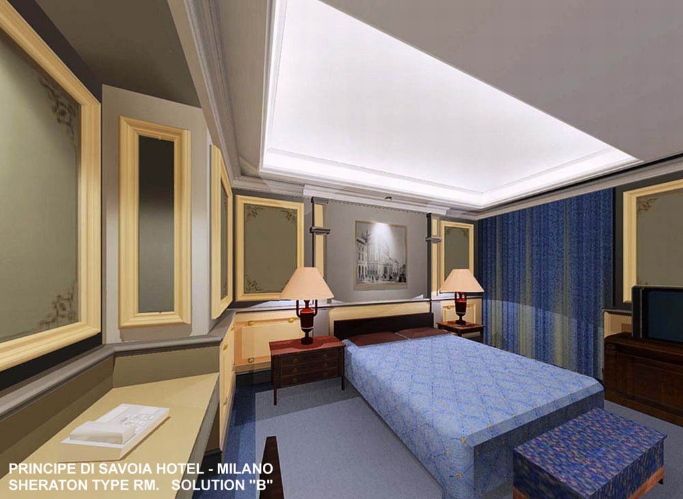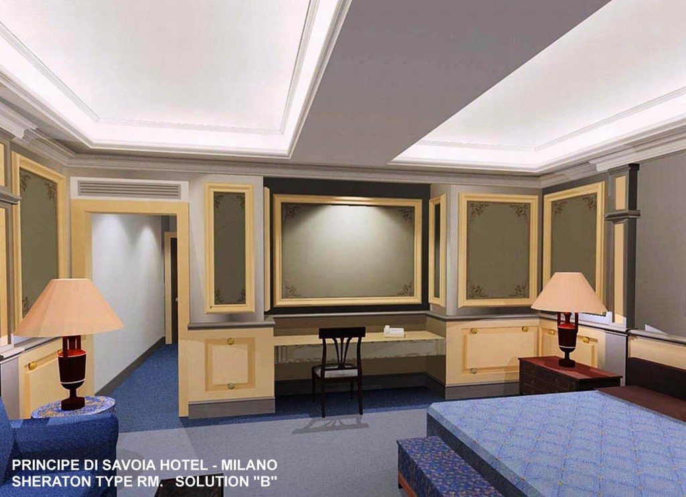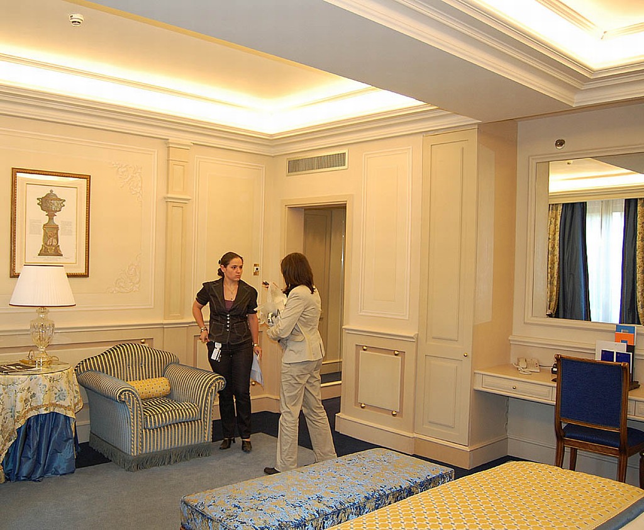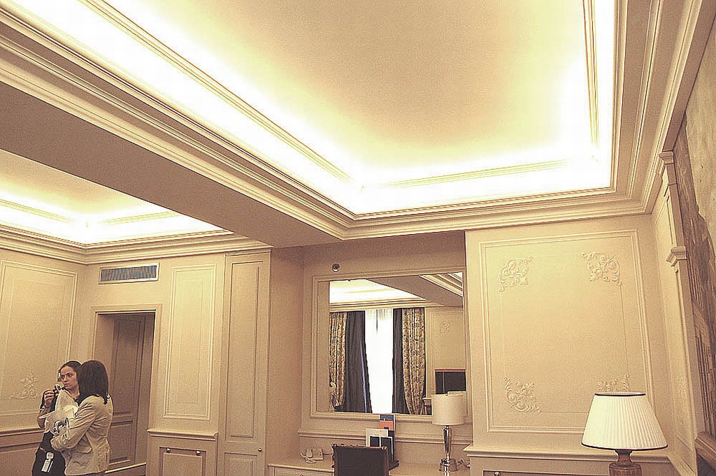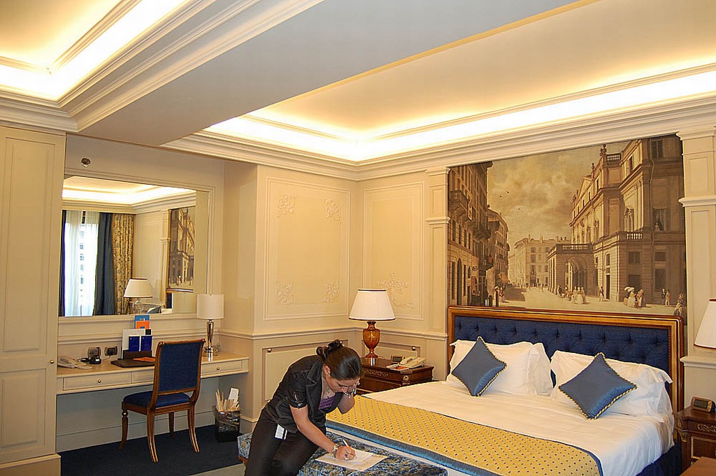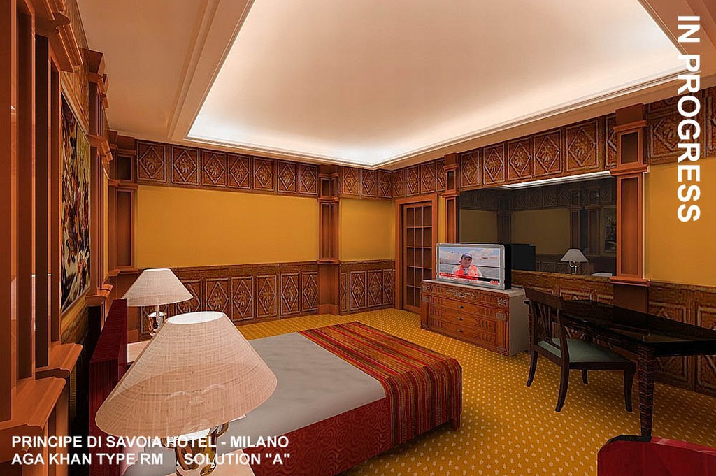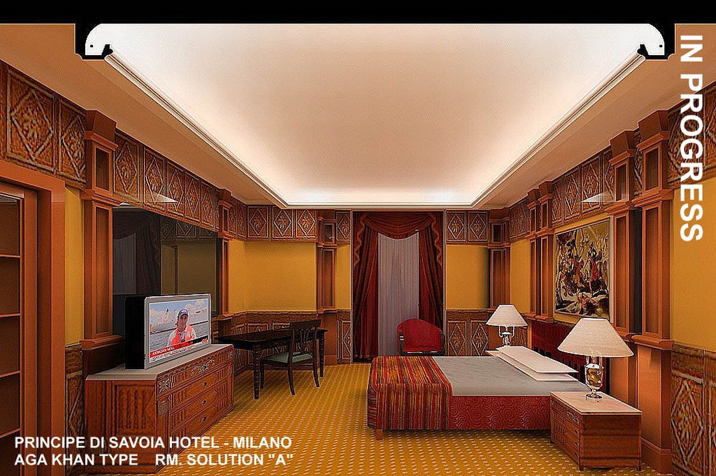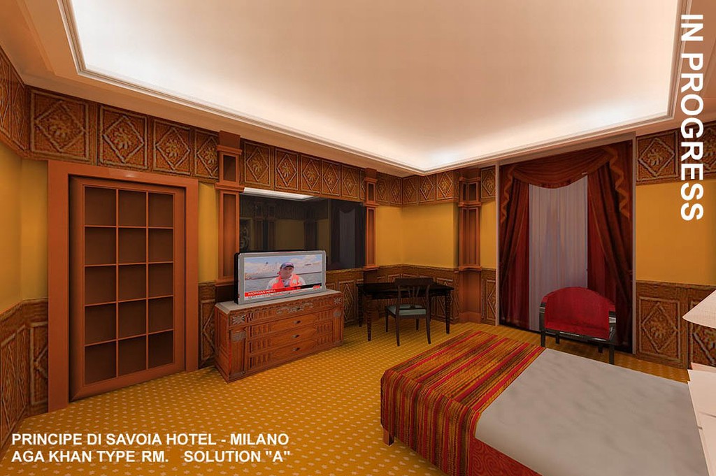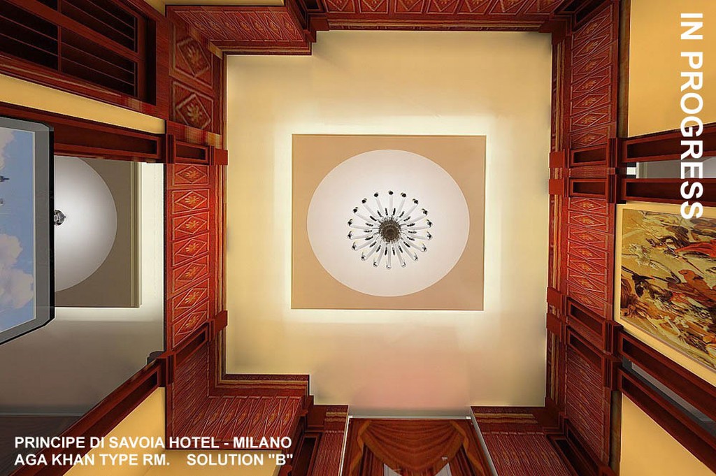"Hotel Principe di Savoia" Milano, It. Rifacimento Illuminazione Zone Pubbliche
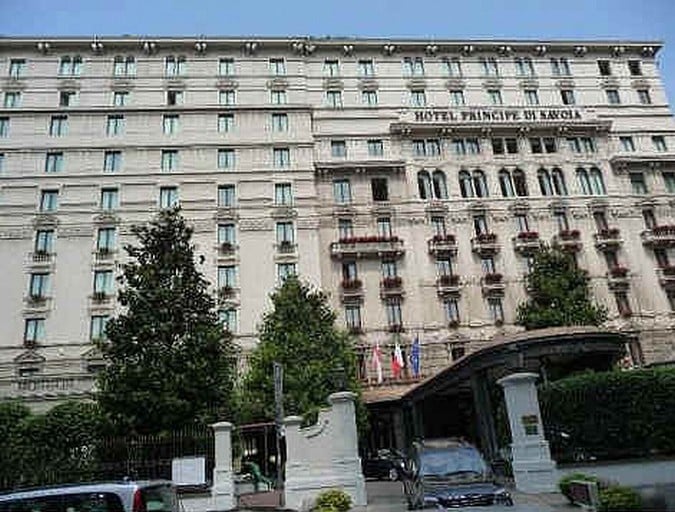
PREMESSA
L'attuale “Hotel Principe di Savoia” dalla riconoscibile facciata neoclassica è, con 269 stanze, 132 suites, saloni, sale conferenze, spa, bar, ristorante, tutto su 10 piani, probabilmente a tutt'oggi, il “Luxury 5 Star Hotel” più prestigioso di Milano. L'allora “Principe e Savoia”, fu inaugurato il 6 Aprile 1927, ed essendo posizionato nei pressi della Stazione Centrale, venne subito considerato come l'ideale ambiente per i viaggiatori e per gli uomini d'affari che, in quei tempi, usavano necessariamente ed esclusivamente il treno. Oggi la maggioranza non usa più il treno, bensì l'aereo, ciononostante, proprio perchè vicino alla stazione, l'albergo si trova nel centro della città e quindi degli affari. E' risaputo che gli alberghi vanno spesso rinnovati ma, lavorare in un albergo con una storia ed una tradizione come il Principe di Savoia, significa tentare di coniugare la modernità e le necessarie nuove tecnologiche, con l'originale personalità di certi ambienti e di certi arredi ormai divenuti famosi e storicamente importanti per la stessa tradizione culturale di una città come Milano .
PREMESSE PROGETTUALI
Nel 2006 venni contattato dalla gestione del detto albergo per progettare l'aggiornamento dell'illuminazione architettonica. Iniziammo con la modifica ed aggiunta, quando necessario, delle esistenti ma inefficienti lampade decorative incandescenti dei corridoi e degli sbarchi ascensori. Passammo poi alla progettazione di una nuova illuminazione architettonica per un sostanzioso gruppo di 48 stanze tipo “Sheraton”, ora denominate “Deluxe Premium”, di cui veniva progettato anche un nuovo arredo. La conclusione del progetto, per cui ero stato contattato, sarebbe poi arrivata dopo una generale modifica dell'illuminazione architettonica degli altri gruppi di stanze, e di varie sale riunioni. Sin dall'inizio fu fatta esplicita raccomandazione di progettare tenendo particolare conto degli ormai proibitivi costi energetici e gestionali che, l'ampio uso dell'illuminazione incandescente, aveva incrementato in termini esponenziali. La maggioranza degli ambienti essendo stata progettata in diversi periodi del passato recente e non, aveva arredi di caratteristiche diverse ed illuminazioni per lo più decorative con uso quindi di grandi quantità di lampadine incandescenti da lampadario od applique o simili.
PROGETTAZIONE PRIMA FASE
Nel progettare la nuova illuminazione delle stanze cosiddette “Sheraton”, presentammo due alternative entrambe studiate per essere esteticamente neutre così che non modificassero astrattamente lo stile finale del nuovo arredamento. Per motivi di adeguamento con il nuovo ambiente, decidemmo accettare l'uso di due abat-jour decorativi proposti dall'arredatore ma, a sua volta, egli sentì la necessità di modificare alcuni schemi cromatici progettualmente previsti poichè i nostri studi, basati sul suo lavoro, evidenziavano chiaramente una freddezza ambientale non prevista. A causa di impreviste complicazioni strutturali, fu scelta la soluzione con due sfondati simmetrici con luce fluorescenti di tonalità calda K = 3000°. Per incrementare ulteriormente il risparmio energetico, specificammo anche un piccolo dimmer remoto, regolato in modo adeguato dalla stessa gestione dell'albergo. Il bagno e la piccola hall d'ingresso furono illuminati sostituendo gli attuali faretti incandescenti con incassi decorativi con lampadine fluoresenti CFL a tonalità calda .
PROGETTAZIONE SECONDA FASE
Per quanto riguarda l'altro sostanzioso gruppo di stanze temporaneamente denominate “Aga Khan”, non potendo l'architetto arredatore modificare le “boiseries” delle pareti perchè tale operazione fu giudicata finanziariamente troppo onerosa, anche la progettazione dell'illuminazione architettonica, peraltro ancora “in progress” si è dovuta adeguare alle ristrettezze del budget con soluzioni semplici e di gestione energetica molto ridotta. La prima soluzione che fornisce luce ambientale, prevede semplicemente un plafone ( drop ceiling ) con fluorescente perimetrale di tonalità calda K = 3000°. La seconda, che fornisce luce ambientale e lampadario decorativo, prevede un plafone ( drop ceiling ) quadrato di modeste dimensioni con un incasso centrale a forma di parabola. L'illuminazione installata perimetralmente nel plafone è fluorescente di tono caldo K= 3000° e centralmente all'incasso a parabola si prevede l'installazione del già esistente lampadario decorativo. L'iIlluminazione fluorescente del plafone e quella incandescente del lampadario sono regolate e presettate gestionalmente da due dimmer remoti. PRINCIPE DI SAVOIA HOTEL , MILAN ITALY
The Principe di Savoia Hotel with its neoclassical façade and its 269 rooms, 132 suites, lobbies, conference rooms, spa, bar and restaurant distributed on 10 floors is the probably the most prestigious “Luxury 5 Star” hotel in Milan, Italy. The hotel , originally the Principe e Savoia Hotel opened on April 6, 1927 and, given its location near the Central Station, was from the beginning considered the obvious lodging place for travellers and businessmen who at that time travelled exclusively by train. Today with most travellers using planes rather than trains the hotel is still centrally located in the city and in the business centre. Although hotels are renovated rather frequently, working with a hotel that has such a long history and tradition like the Principe di Savoia meant having to marry modern and up to date new technology with the original personality of certain spaces and certain décor that had become famous and historically important for the cultural tradition of a city like Milan.
DESIGN CONCEPTS
In 2006 I was contacted by the management of the hotel to redesign the architectural lighting. We began by modifying and where necessary adding to the existing though inefficient decorative incandescent light in the corridors and elevator access halls. After that we began designing new lighting for a substantial group of 48 “Sheraton”, or “Deluxe Premium “ rooms which were to have new décor. Following this project the intention was to do a general revision of the lighting in the other types of rooms as well as in the meeting rooms. From the very start there was a strong suggestion on the part of the management to design with particular attention being paid to the prohibitive costs, both real and in energy consumption, of managing the illumination, costs which were increasing exponentially. Most of the areas since they were designed in different periods, in the recent and not so recent past, had varying kinds of décor and almost always decorative lighting which used massive quantities of incandescent bulbs in chandeliers, appliqués etc..
INITIAL DESIGN PHASE
For the design of the new lighting for the “Sheraton” rooms we presented two alternative solutions (A-B), both of which were studied to be aesthetically neutral and thus not to modify the style of the new interior design. To harmonize the lighting with the new décor we accepted the use of two decorative table lamps proposed by the interior designer who, in turn, felt the need to modify some of chromatic schemes which he had proposed after seeing some of our lighting studies which revealed a coldness of feeling that he had not foreseen. A solution (B) with two symmetrical coffers with a perimeter cove containing warm tone K=3000° fluorescent lights was chosen in order to resolve unexpected structural complications To further save energy a small remote dimmer was specified which could be controlled by hotel management only. The bathroom and small entrance hall were lighted by substituting the existing incandescent spotlights with recessed decorative fixtures with warm toned fluorescent ( CFL ) bulbs.
SECOND DESIGN PHASE
As for the other substantial group of rooms, the “Aga Khan “ rooms, since the interior designer could not modify the decorative wall panelling, as this was thought to be too costly, the lighting as well ( which is moreover still “in progress” ) had to meet strict budget constraints with simple and extremely energy efficient solutions. The first solution (A) proposed for room lighting was simply a drop ceiling with a warm tone K=3000° fluorescent around the perimeter. The second solution (B) which would provide room lighting and also include a decorative chandelier, called for a square drop ceiling, of reduced dimensions, with a central parabolic dome . The lighting installed in a cove around the perimeter would be warm tone K=3000° fluorescent and in the centre of the dome the already existing chandelier would be installed. Both the fluorescent lighting of the drop ceiling and the incandescent lighting of the chandelier would be regulated and preset by two remote dimmers controlled by the management.
Location : Milan, Italy
Official Opening : 2007 _ In Progress
Project : Sheraton
Giovedì, Marzo 8, 2012 - 11:17
