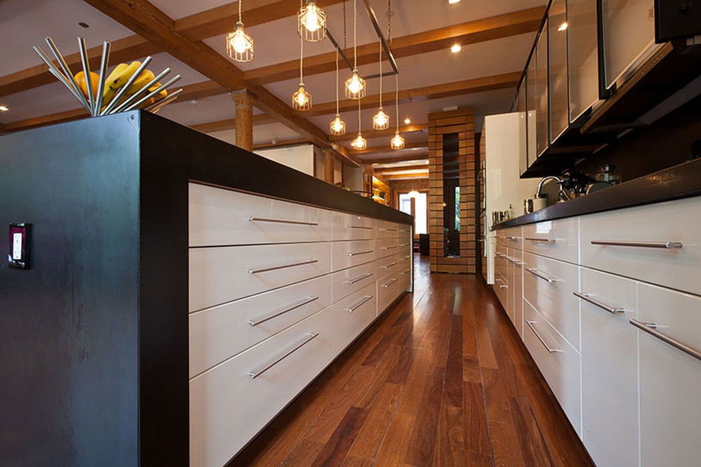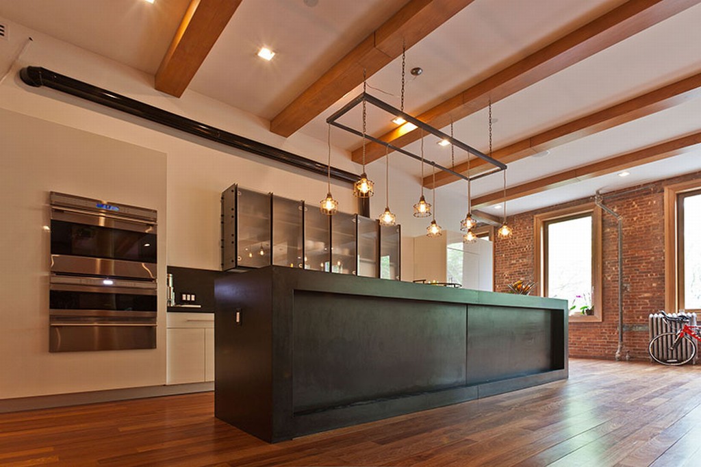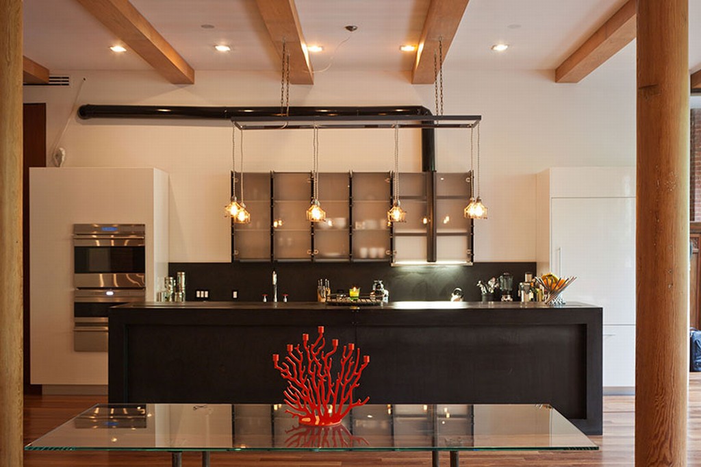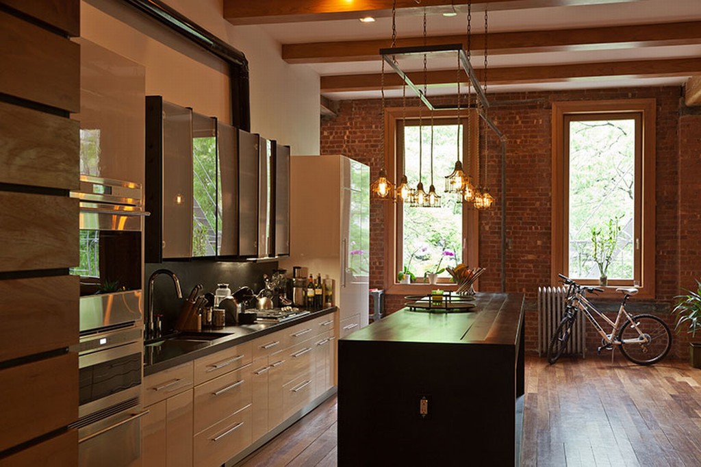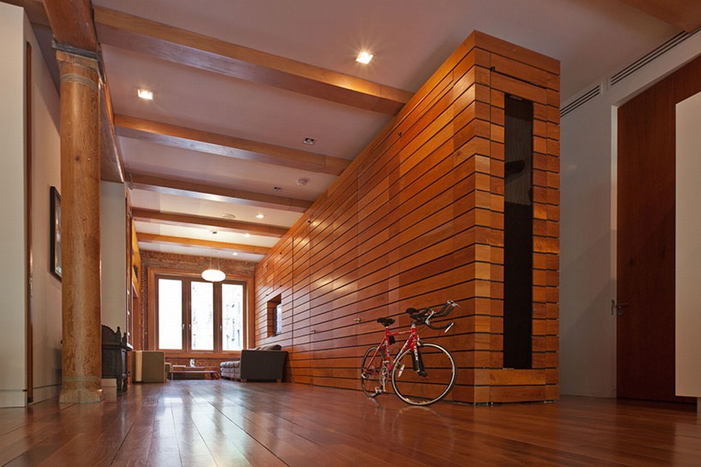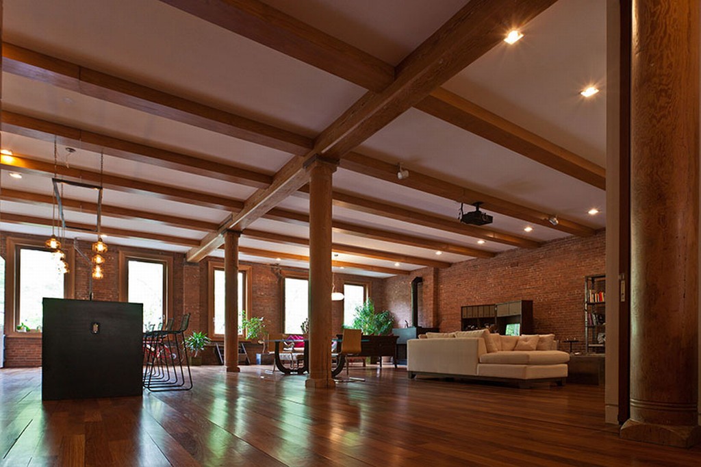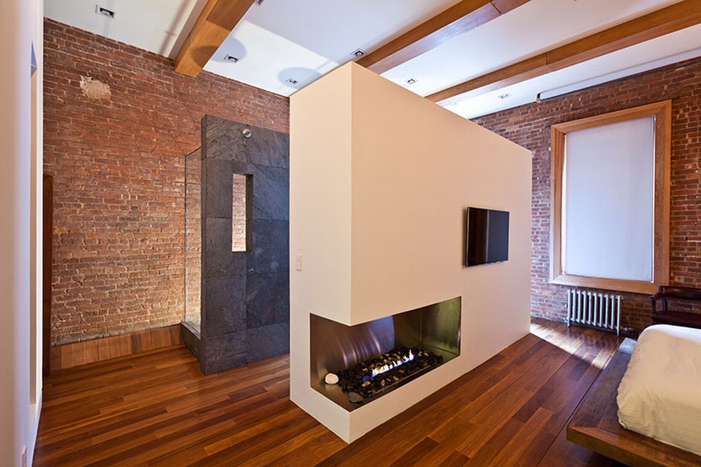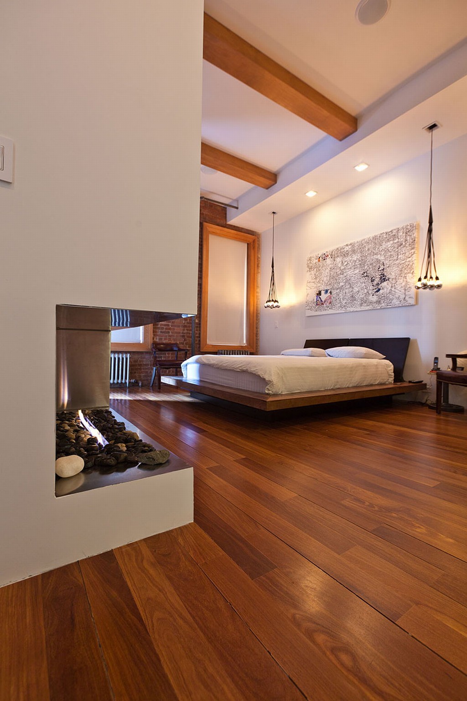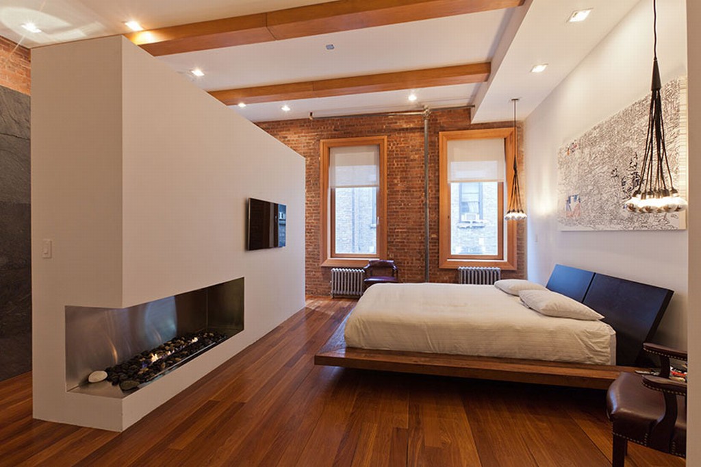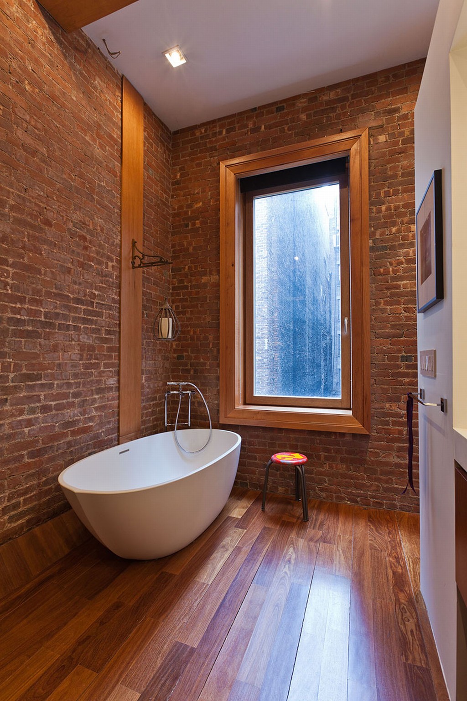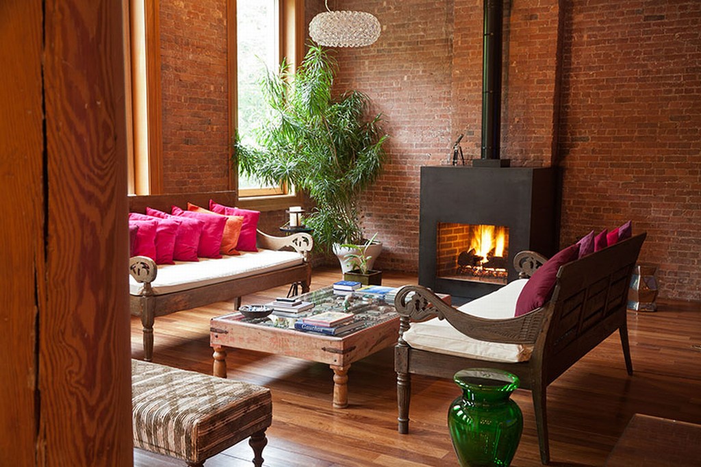Loft in Noho
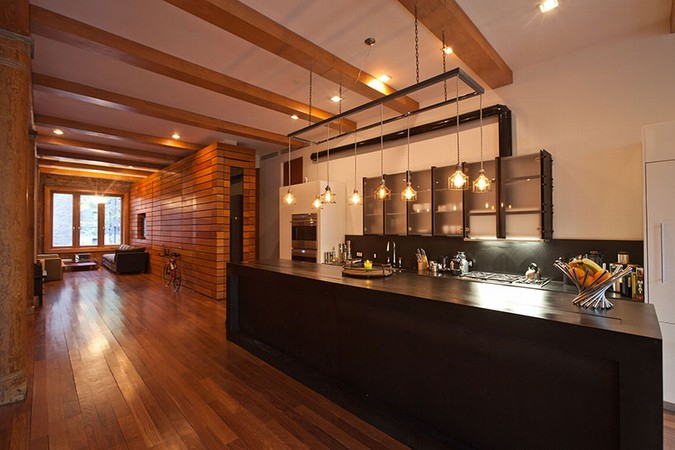
This 4,000 square foot classic loft space tries to maintain the openness,
utilitarian and industrial language of its raw brick, wood, and steel
elements exposed. We created separations between rooms by placing free
standing volumes instead of floor to ceiling partitions creating a landscape
of intriguing geography, materials, heights, light and shadow. The wood
structural beams are seen disappearing above the freestanding volumes. All
woodwork is mahogany fabricated in Argentina and delivered to NY as a
kit-of-parts for easy assembly on site.
The Master Bedroom again takes advantage of its entire area by giving the
bathroom and shower their own volumetric identity. The shower itself is the
interstitial space remaining between a seven-foot tall stone partition and
the perimetric brick wall.
The Kitchen is cabinetry is made out of black steel and translucent
plexiglass.
The eco-friendly loft uses alcohol-fueled fireplaces, vented and non-vented.
Martedì, Maggio 14, 2013 - 22:18
Martedì, Maggio 14, 2013 - 22:18
