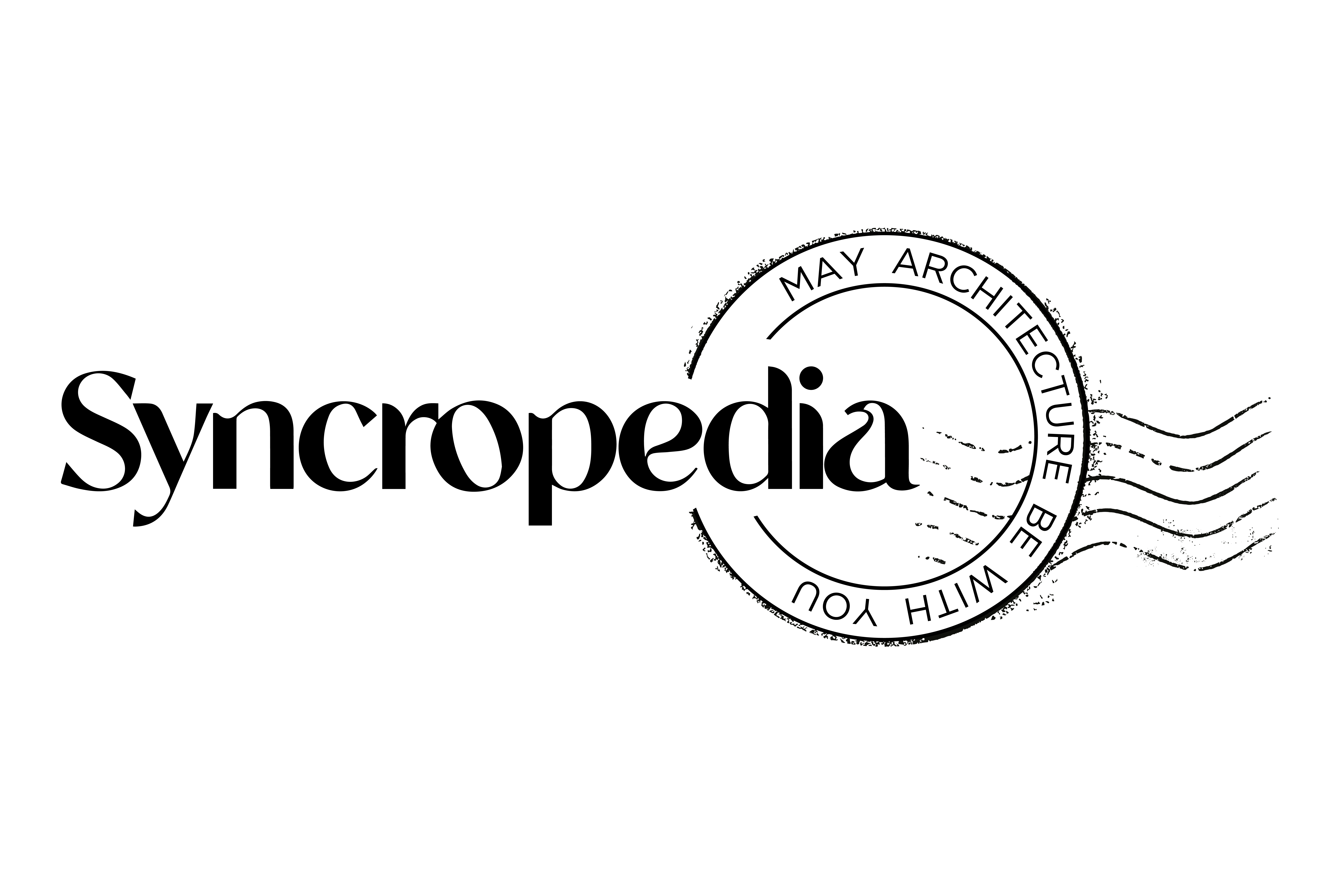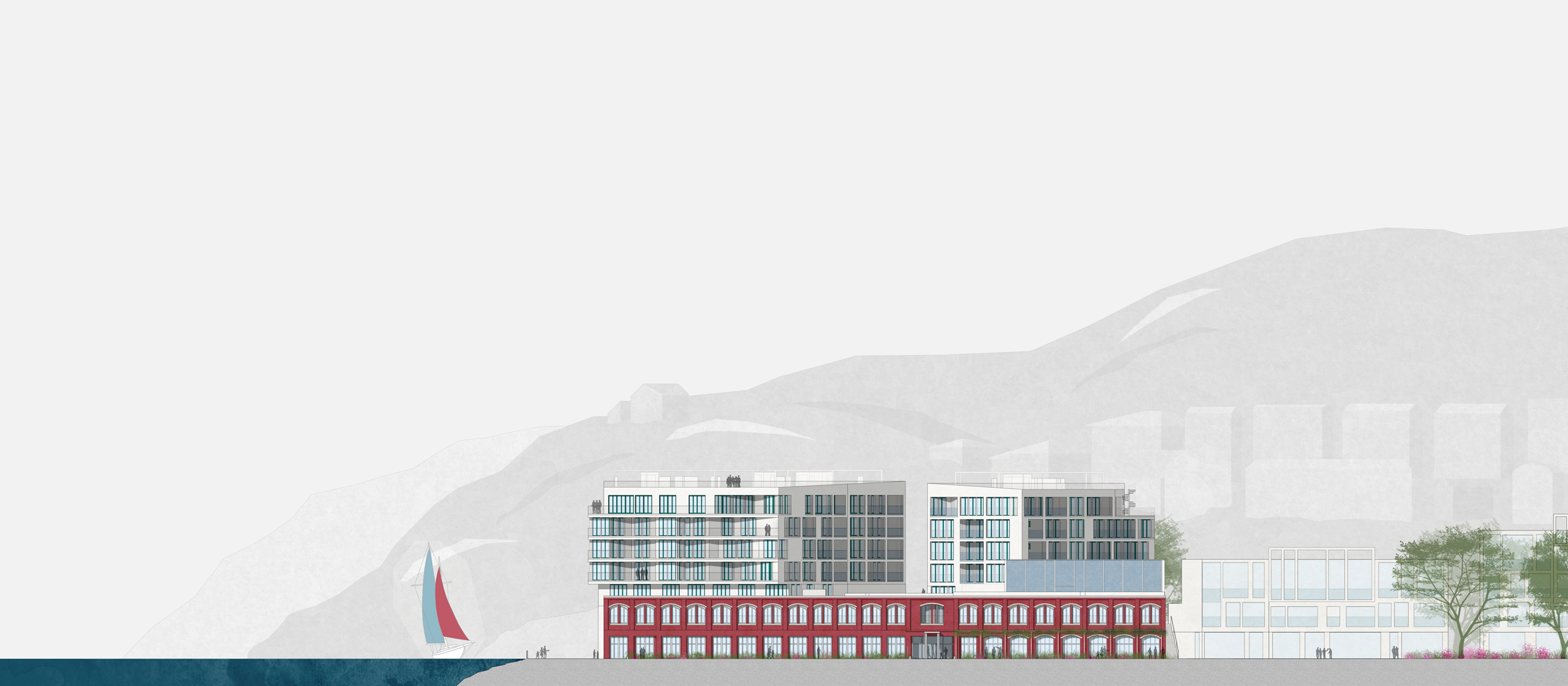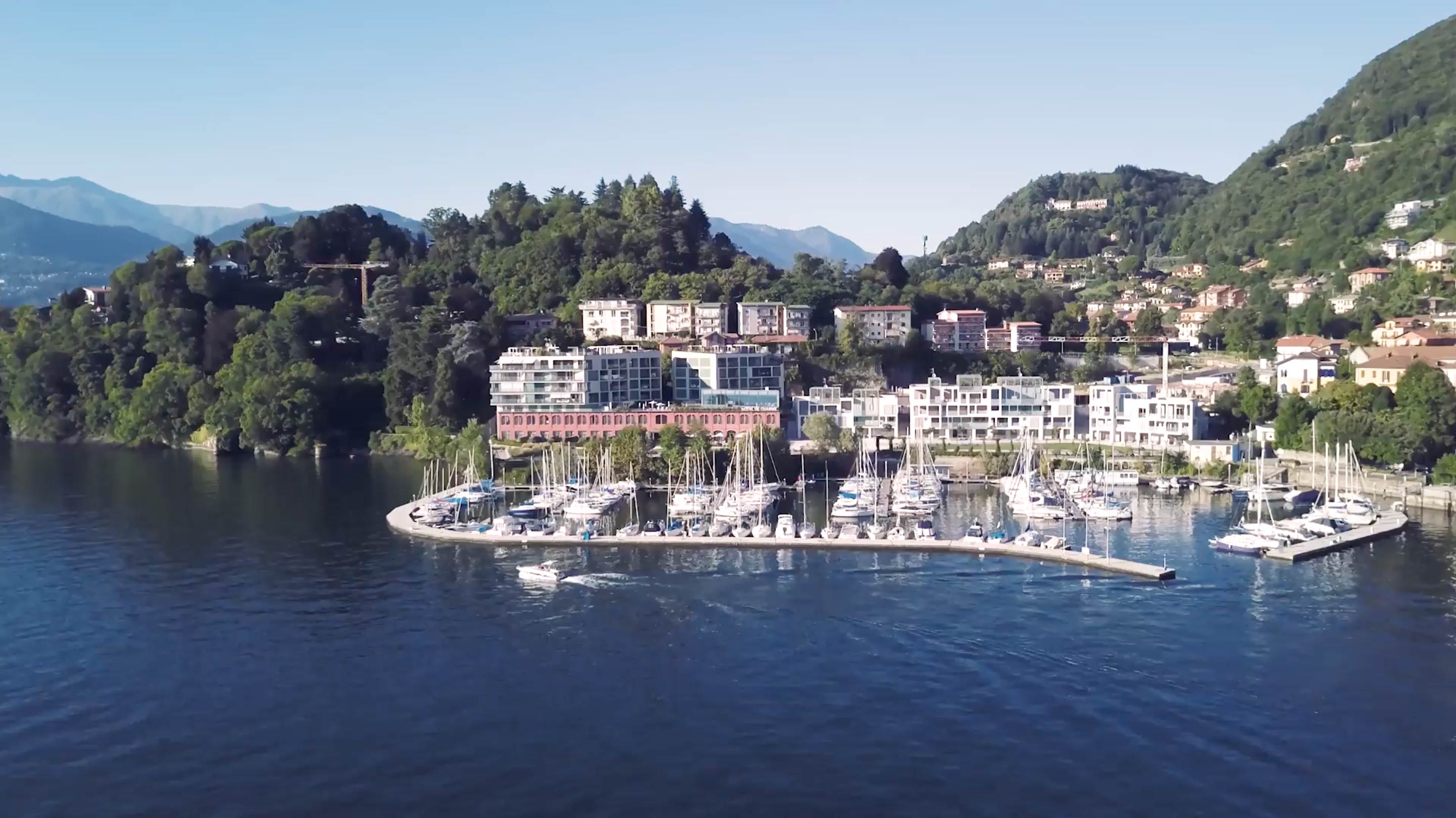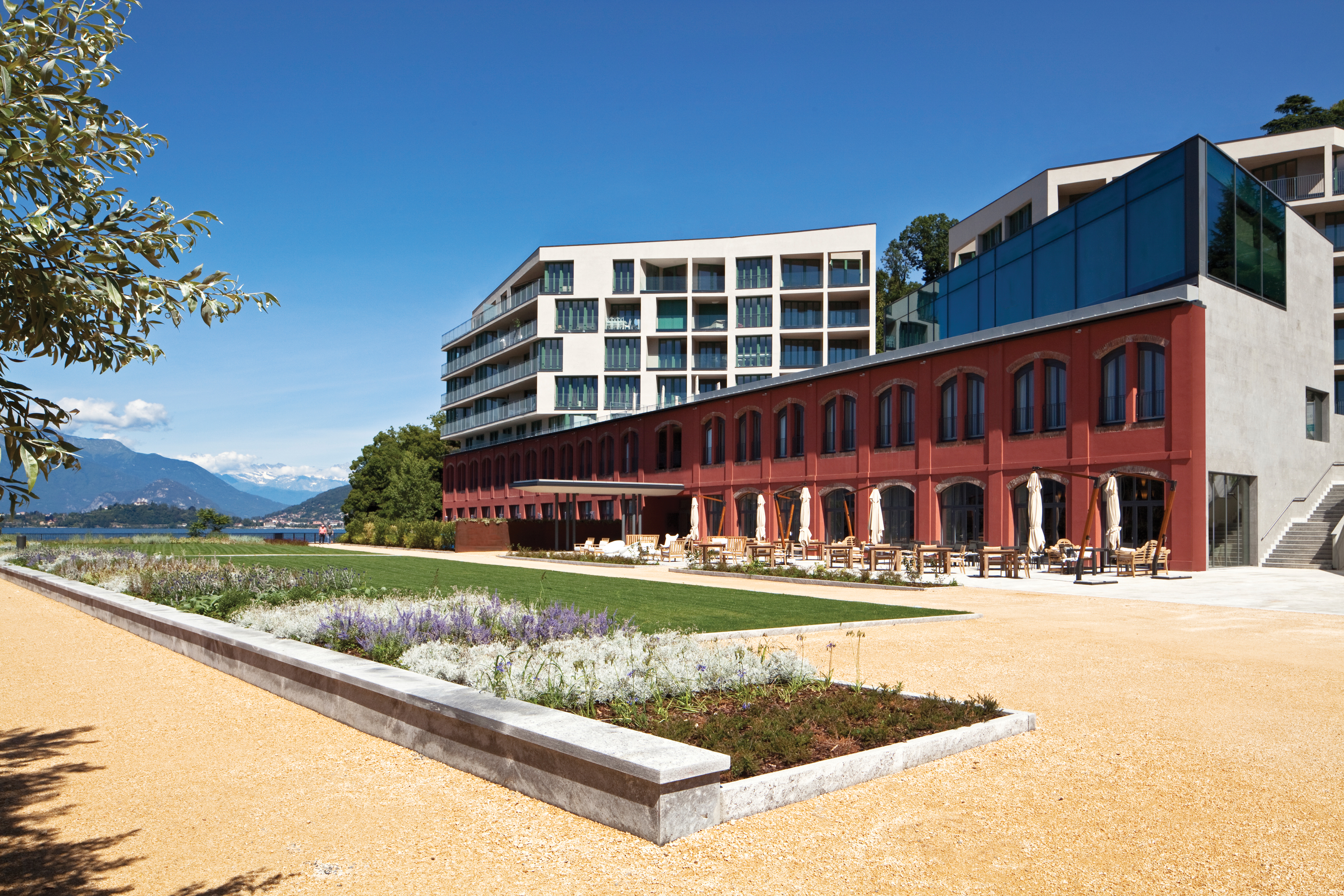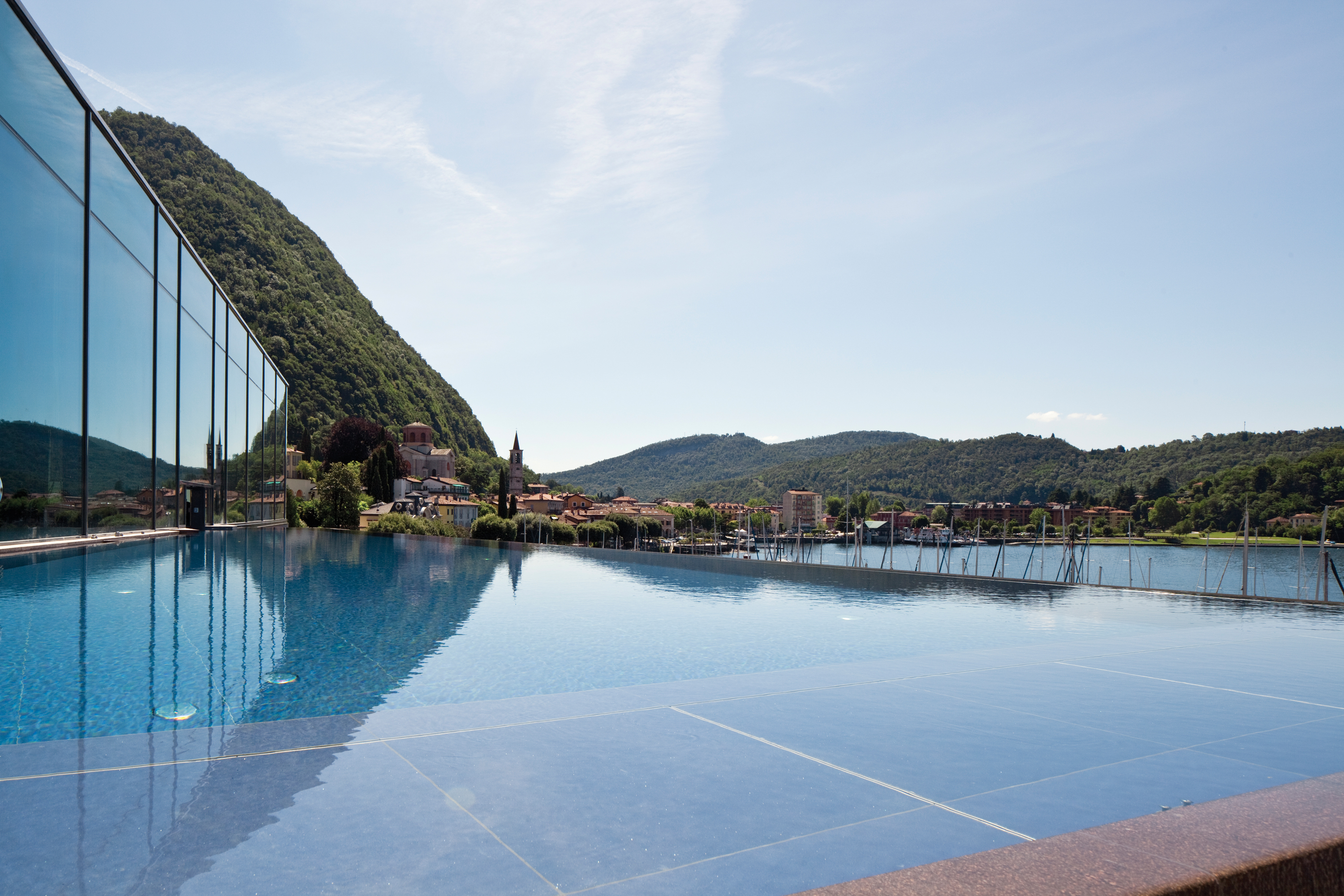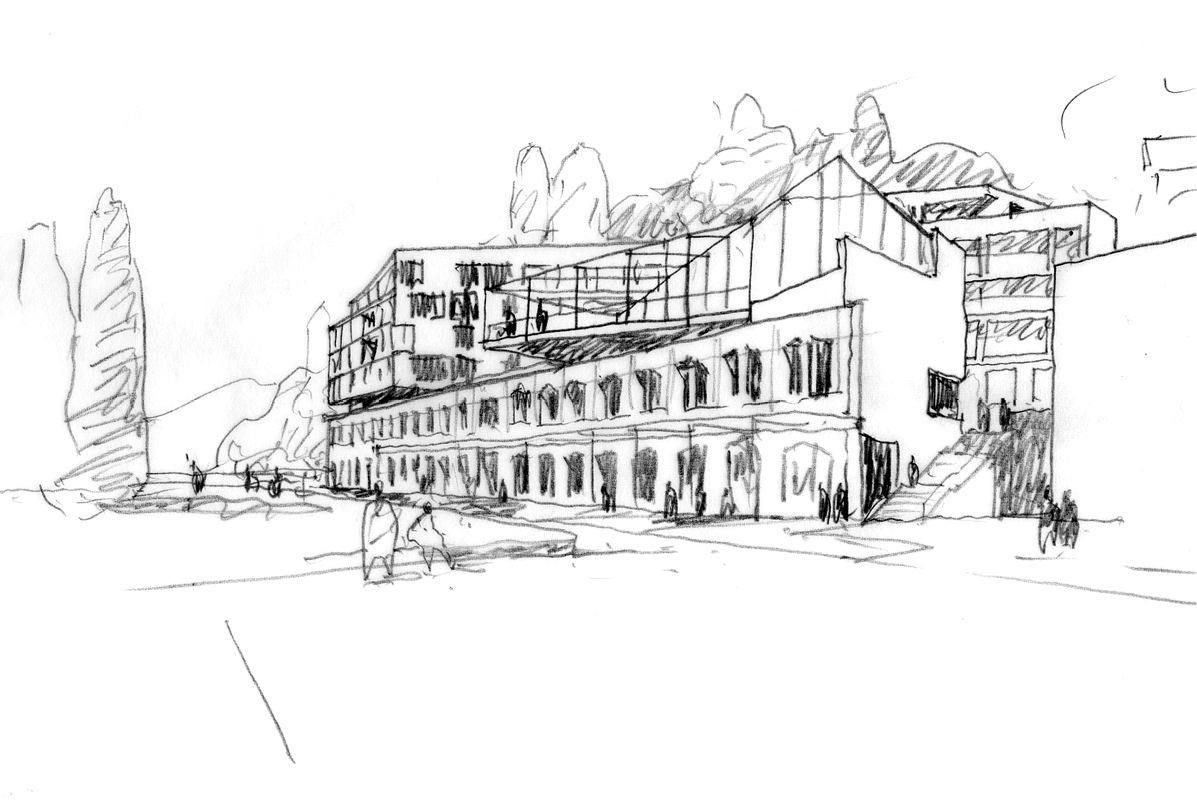Interview with Michele Pugliese, Architect of the One-Works Spa studio in Milan, is an expert in the design and planning of port infrastructures.
According to the One-Works studio's vision, what is the relationship between architecture and water?
The relationship between water and architecture can be interpreted in two ways: The first is related to water as an element to transport people and goods; architecture has governed the design of ports waterways. Entire cities were born out of their direct relationship with water, such as Venice or Genoa, but also Milan, where the Navigli system, primarily designed by Leonardo, determined its character; the other relationship is strictly aesthetic or landscape, both in architecture and on an urban scale. In this case the water forms the background to the project, or sometimes the project is adapted to be seen from the water.
The theme of water is a very fascinating and evocative one. Water and architecture. The lake, as in the case of the project in question, evokes a specific atmosphere linked to the memory of places related to tourism. Your notes on this matter?
If we stay within the urban context, we say that the relationship with water is a relationship that must be constantly nurtured through actions that allow maintaining an always active role of navigation, which is not only maritime but also fluvial or lacustrine and includes goods and passengers. In Italy, we have failed to fully use this resource as a helpful element in achieving an increasingly sustainable transport system. What has happened is that, while we were decommissioning the historic waterways, a dense network of canals was being built in the rest of Europe, which, in addition to the great navigable rivers, connect entire European nations. Our ports are now relics of a glorious past of conquests and markets, but they can no longer keep up with the times. Venice is the most striking example, where protection requirements have led to a complex crisis in the maritime sector, such as the cruise industry. To return to your question, when we talk about evocative atmospheres or places of memory, what comes to mind is precisely the fact that we are now content to entrust only to tourism the role of keeping up the relationship with the sea and water in general.
What were the existing historical buildings on the Laveno lot 13 sites on Lake Maggiore to be recovered, and how were they integrated into the project?
One of the recent projects that enjoyed a direct relationship with water was carried out in Laveno, on the Lombard shore of Lake Maggiore. This is the recovery of a disused industrial area, once used for the production of ceramics, where One Works first drew up the master plan and then the design and construction of the works, which also saw the involvement of other architectural firms. In particular, we worked on the main building and the lakeside promenade, in this case, collaborating with a significant international landscape design firm (Gustafson-Porter). Unfortunately, the initial objectives, and the fact that the area was found to be polluted, did not allow for a more conservative approach. All that remains of the existing buildings is a façade, which has become the base of the building containing the hotel. The latter is enriched by a swimming pool designed to enter into a direct relationship with the lake, generating the "water on water" effect.
Designing and building on the water, architecture overlooking the water. What was the starting brief?
The main idea shared with the municipal administration and the owners was to give continuity to the lakefront, lengthening the promenade and making areas that could have remained private semi-public. A series of design features allow visitors to get closer to the water and enjoy unique views. The entire master plan was designed to ensure that the flats have a direct view of the lake and, above all, that this view is not taken away from the houses around the project area.
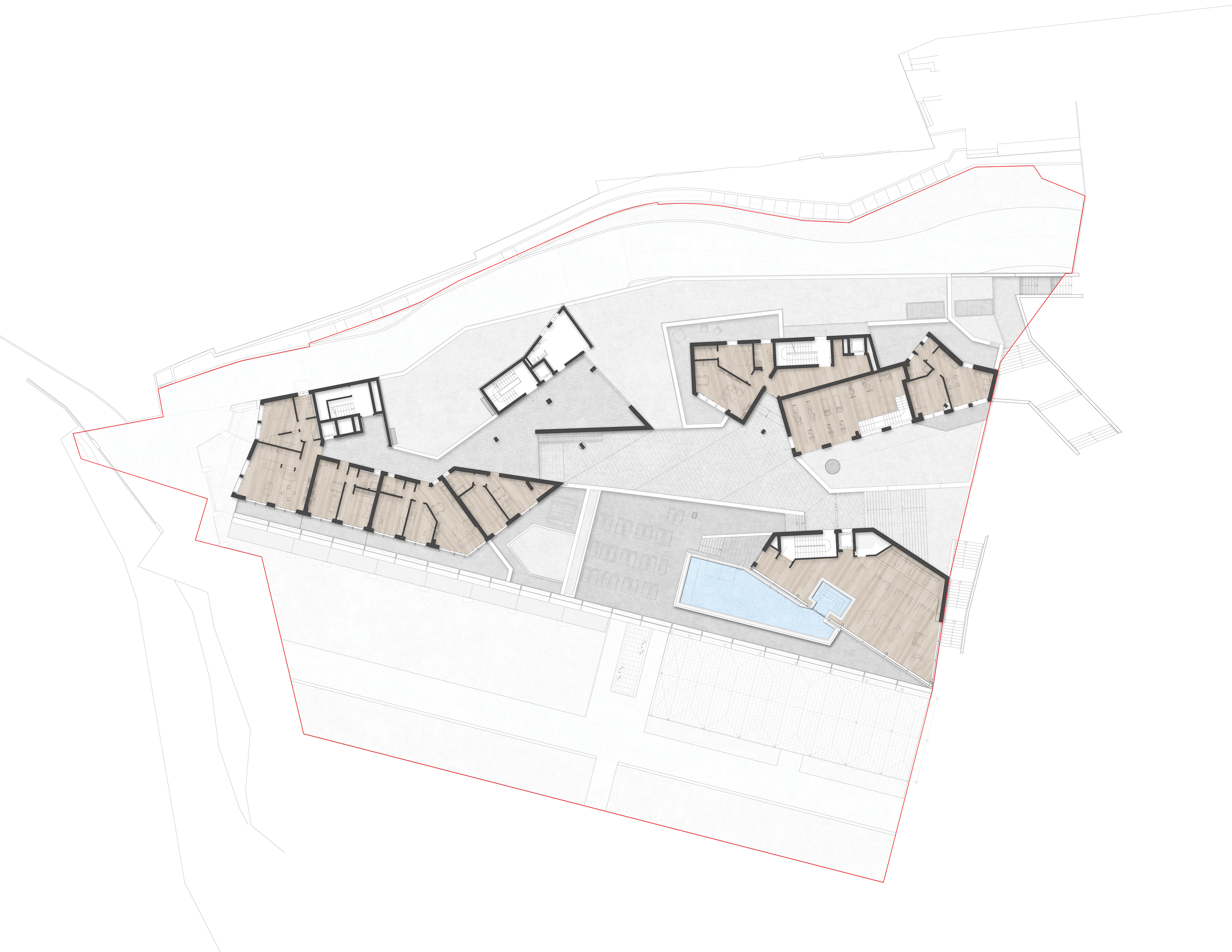 Top view
Top view
Who is the body or company that commissioned the project?
The project was promoted by a real estate company from Bolzano, 'Pohl Immobilien', which was convinced from the beginning that the success of the operation would be linked to the quality of the intervention. When we speak of success in our field, we mean that the operation is accepted by the market and allows the operator to return the costs of the investment, and on the part of the municipality that the intervention meets the tourist vocation and the expectations of the territory, in this case giving continuity to the paths and ensuring the broadest possible use of the complex and the shores of the lake.
What was the relationship with the land, the hills behind us and the water in front of us and how did the buildings relate to the context?
The relationship with the lake landscape is one of perception and contemplation. It represents the face of cultures that have stratified over time and in this sense constitutes their concrete manifestation, historical, symbolic and territorial identity. In our work and the work of the other designers, we have tried to relate to these themes in the most diverse ways, recovering spatial contents, materials, quotations belonging to the territory or the history of the place. For example, Archea Associati's project strongly characterised the buildings by covering them with blue ceramics. In other cases, this relationship has been captured in selecting plant essences, flooring or the design of executive details.
What are the routes, equipped areas and places dedicated to being outdoors?
The so-called lakeside has been treated with the typical landscape approach. With the collaboration of the Gustafson-Porter studio, we made sure that the outdoor space was the centre of the project and maintained a high quality of space and the relationship of identity. In the project, we tried to reinterpret typical elements of the lake shores, from the stone slides to the wooden walkways that bring visitors closer to the water and the careful use of construction materials, lighting and furnishing elements focusing not only on sustainability but also on durability and maintenance.
What was the origin of the project?
The project originated from competition for masterplan ideas launched by the property developer. After winning the competition and agreeing with the client, One Works decided to share the experience with all the other invited designers. They were able to design buildings within the complex. This idea brought richness to the intervention in both style and content. One Works then maintained overall coordination.
What was the starting point, and what was the endpoint?
When we started the project, the marina opposite had already been built. The two interventions have never had a direct relationship, but they have always been integrated into the collective perception. This is also a way of considering that the contextualisation has been correct.
Carlo Scarpa an almost obligatory reference point in the history of Italian architecture, but always stimulating because, despite the passage of time, his thought and careful relationship with water are striking. Carlo Scarpa's relationship with water is almost always artificial. He brought water into his architecture precisely because there was no water. In our case, the lake is a predominant element, which led us to abandon the initial idea of creating a large pool with aquatic plants.
The Laveno lot 13 projects on Lake Maggiore
Name of the project "Ex Ceramica Lago", result of a competition held in 2006;
The execution for the following lots is still ongoing.


