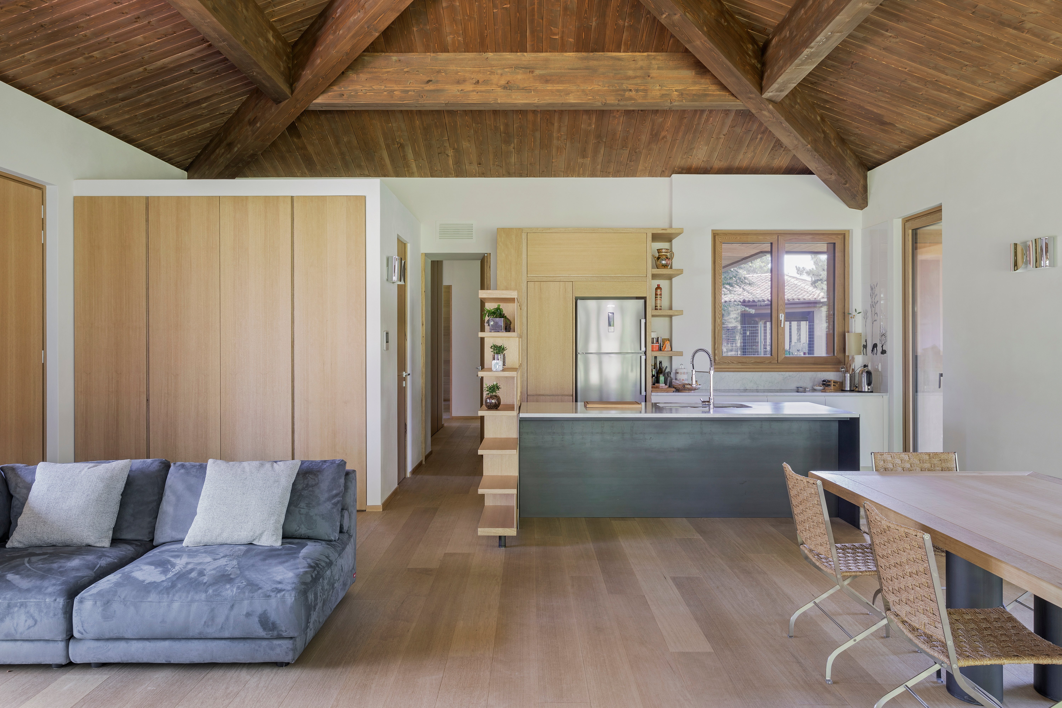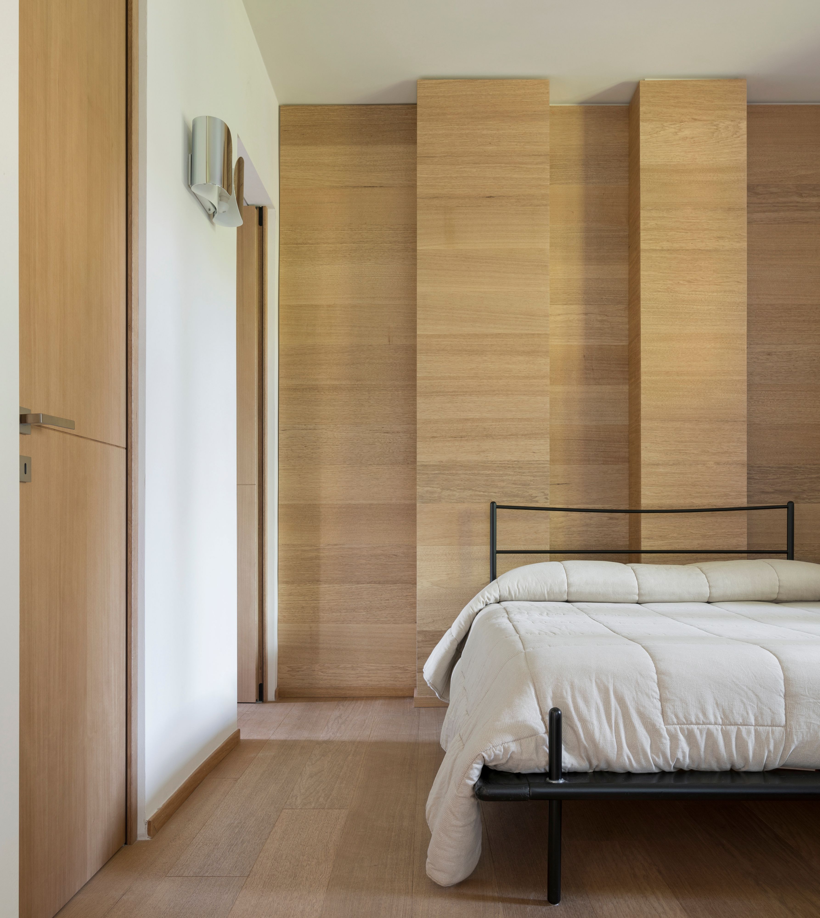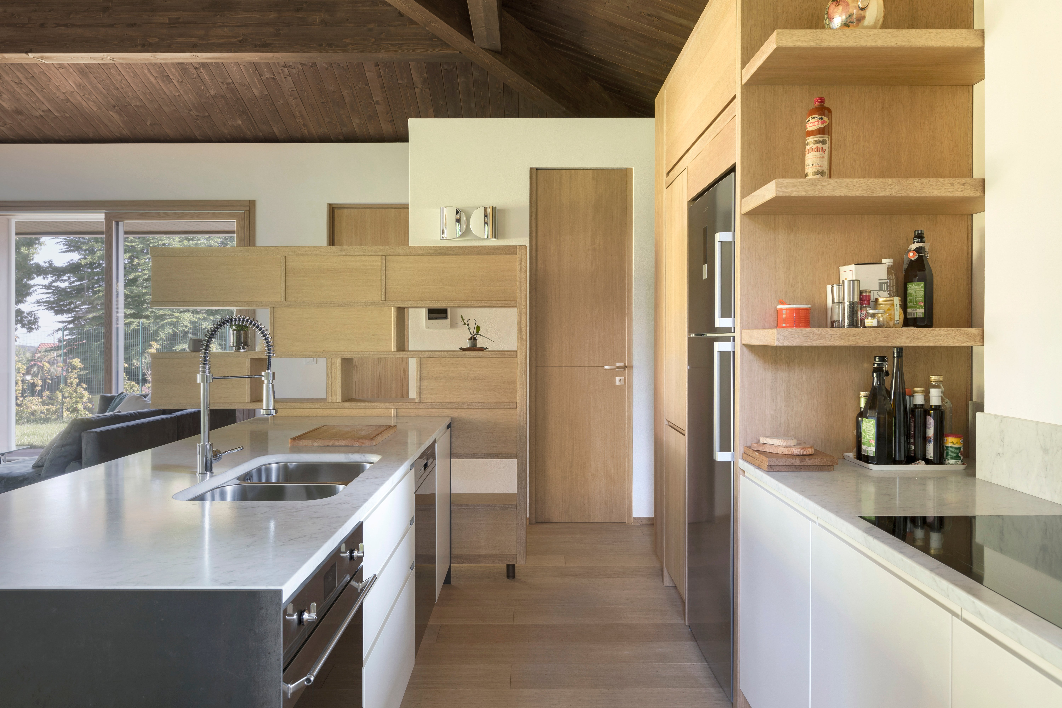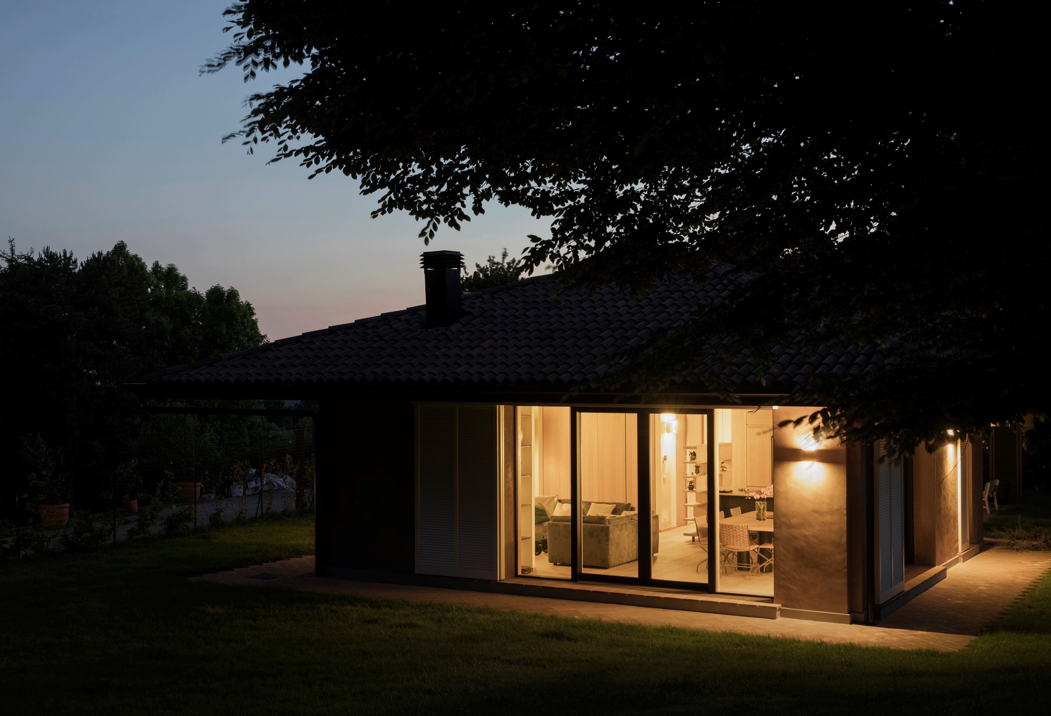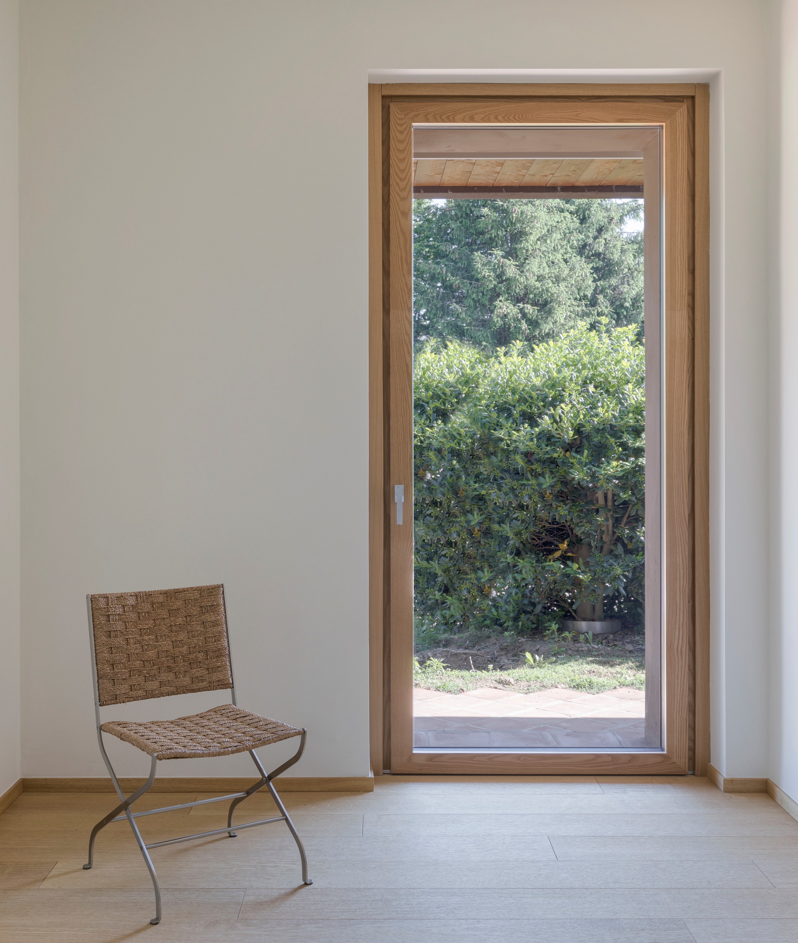An absolutely sustainable solution is the use of rice straw, a by-product of the waste food chain that is used as insulation. Buildings constructed in this way are a product of excellence and have all the advantages of wooden houses plus the following:
Healthy materials that are completely natural
· Maximum living comfort that cannot be compared with other construction techniques
· Energy independence as little use is made of energy sources for air conditioning
· Material sustainability at the end of the life cycle
· Zero KM without fuel consumption, with waste recovery and valorisation
Thanks to the thermal comfort characteristics of rice straw, a young couple who wanted to build their own home, enjoying it in absolute freedom, in direct contact with a pleasant natural environment, was convinced.
Based on the project by Beatrice Castiglione, architect (DE Architectura srl), an architecturally harmonised extension to an existing structure owned by the family was completed. This extension was conceived with a very high performance building, such as to fully satisfy the couple's particular lifestyle: constantly in contact with nature and surrounded by many pets.
Virtually no need to worry that the windows, which are often left open, might adversely affect the indoor climate: all this is ensured by walls insulated with rice straw! Inside, clay panel cladding perfectly regulates ambient humidity.
On the other hand, the building's exposure and the triple-glazed wooden windows and doors allow for brightness and adequate insulation in the winter season, when the VMC system with heat recovery alone ensures the maintenance of a comfortable temperature.
The perceived comfort concept in the Morazzone Villa is also very evident because part of the building has remained the original built in the 1970s with perforated bricks. It should be noted that, in order to harmonise the new volume with the existing building, a 20 cm plastered cladding was built as the entire extension.

Production: in-house prefabrication of timber frame wall with rice straw insulation
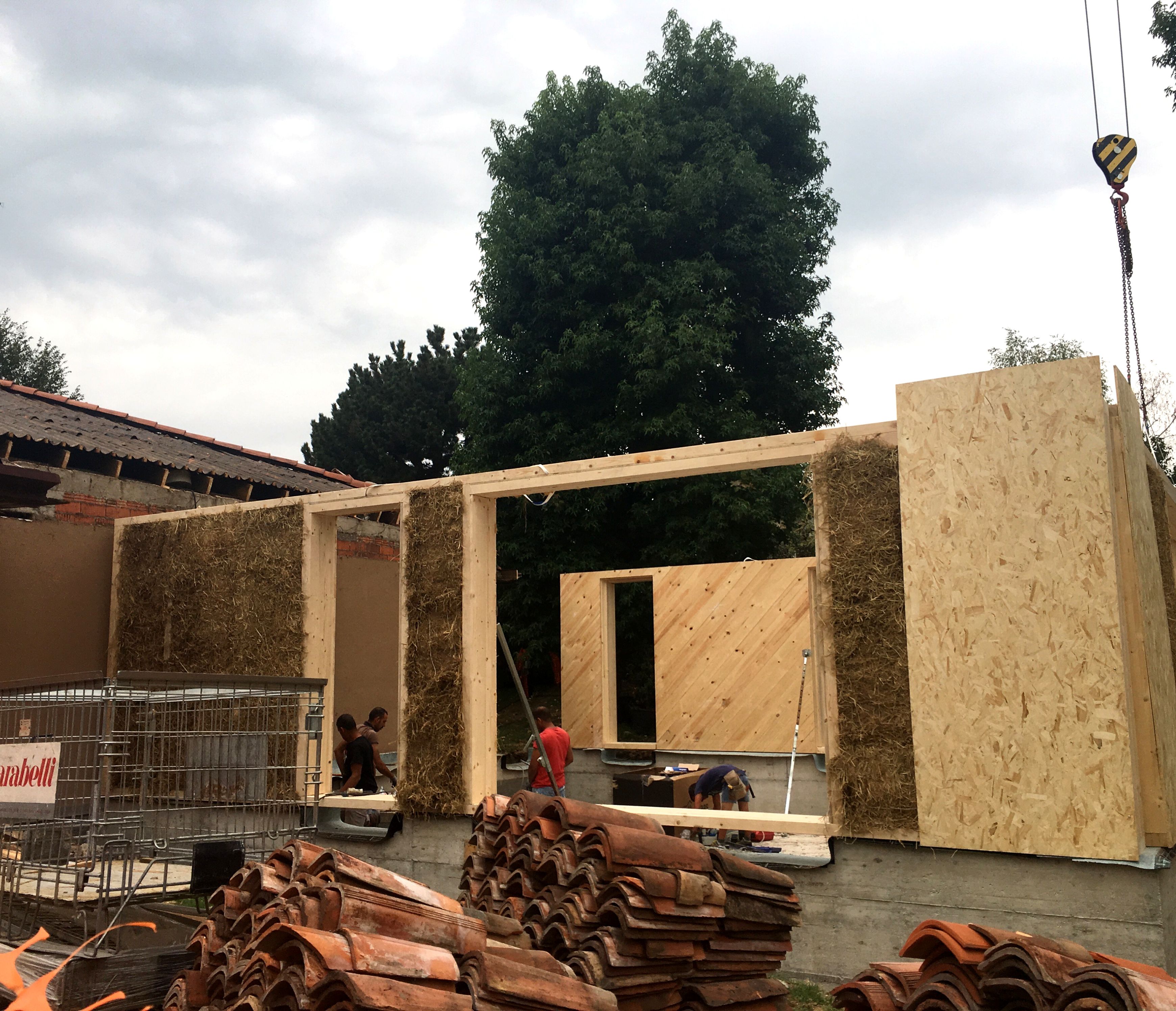 Building site: laying timber-framed perimeter walls
Building site: laying timber-framed perimeter walls It should be noted that, in order to harmonise the new volume with the existing building, a 20 cm plastered cladding was built as the entire extension.
Nevertheless, in that part of the building, the ambient comfort that is provided by the thatched walls is not achieved: it is indeed a physical experience that anyone who visits. Not surprisingly, Novellocase, who has prefabricated all wooden structures, claims that despite every feasible effort, a wooden building always manages to achieve higher living comfort and energy-saving results than with traditional materials.
This also translates into practically zero running costs, thanks to the shell that generates the ideal climate and the limited use of the VMC system.From an aesthetic point of view, the choice was to harmonise the architecture of the new volume with the existing building, coordinating the colours and choosing the roofing in tiles similar to the roof of the other building.
Inside, the pitched roof, which is left exposed, contributes to a feeling of being embraced, which the Morazzone house also conveys thanks to the careful selection of materials and warm colours: the earth tones used for all the finishes harmonise perfectly with the surrounding greenery for the wellbeing of those who live in it:
Novellocase is the only builder that has industrialised the prefabrication process of wood and rice straw walls to date. In recent times, wood and rice husk walls have been added to these, which achieve almost similar performance results but with even thinner wall thicknesses than those made of straw. 3D BIM models are available to designers on this website.
All construction models used by Novellocase can be downloaded free of charge. Moreover, this manufacturer uses all the main building technologies (as well as innovative straw and rice husk), so a Designer has a wide variety of BIM models available: frame walls, x-lam walls, wood and straw walls and frame walls with rice husk, various types of wooden roofing. Everything you need for a good architectural project!

Wooden window frames with wooden shutters painted white
#syncronia #architecturevictims #ricestraw #sustainable #wood



