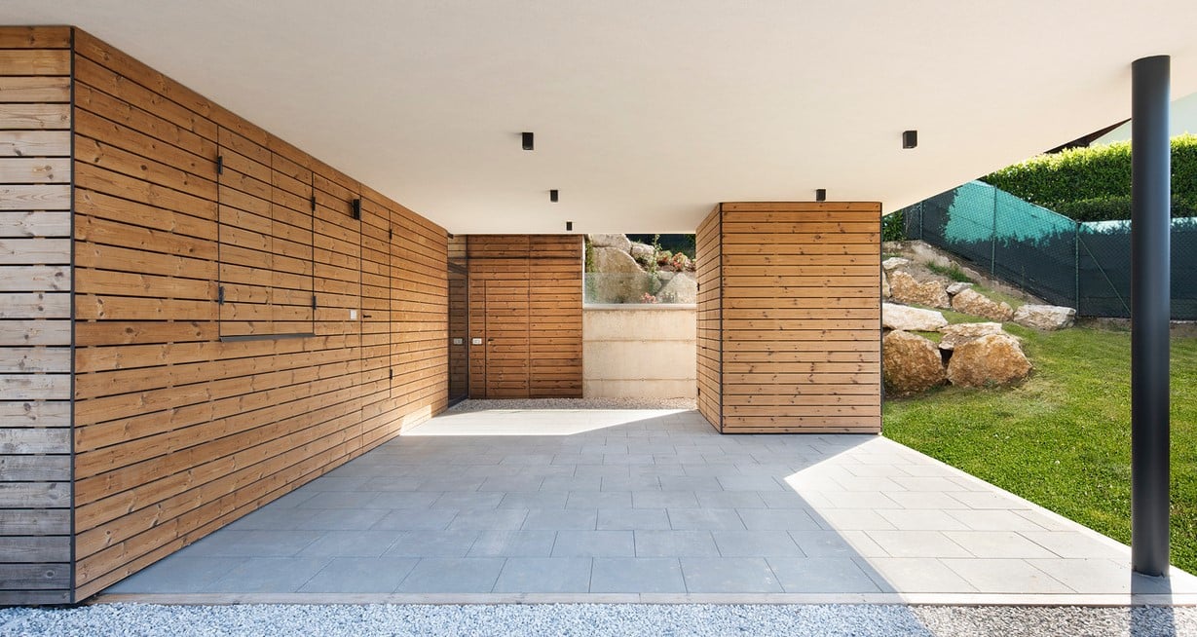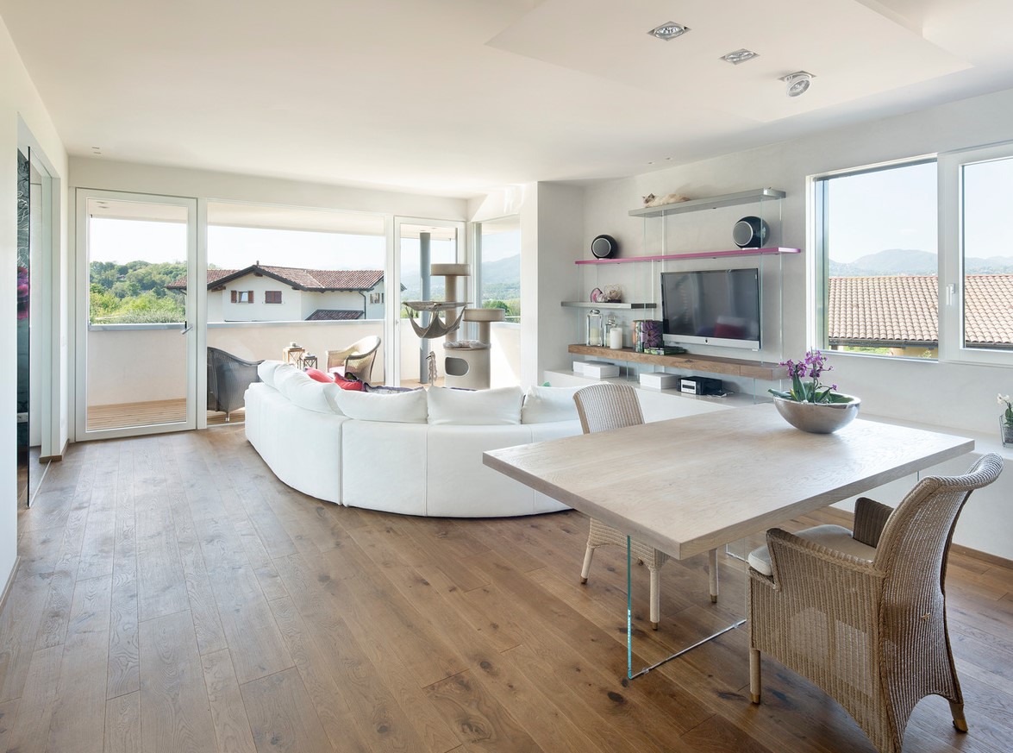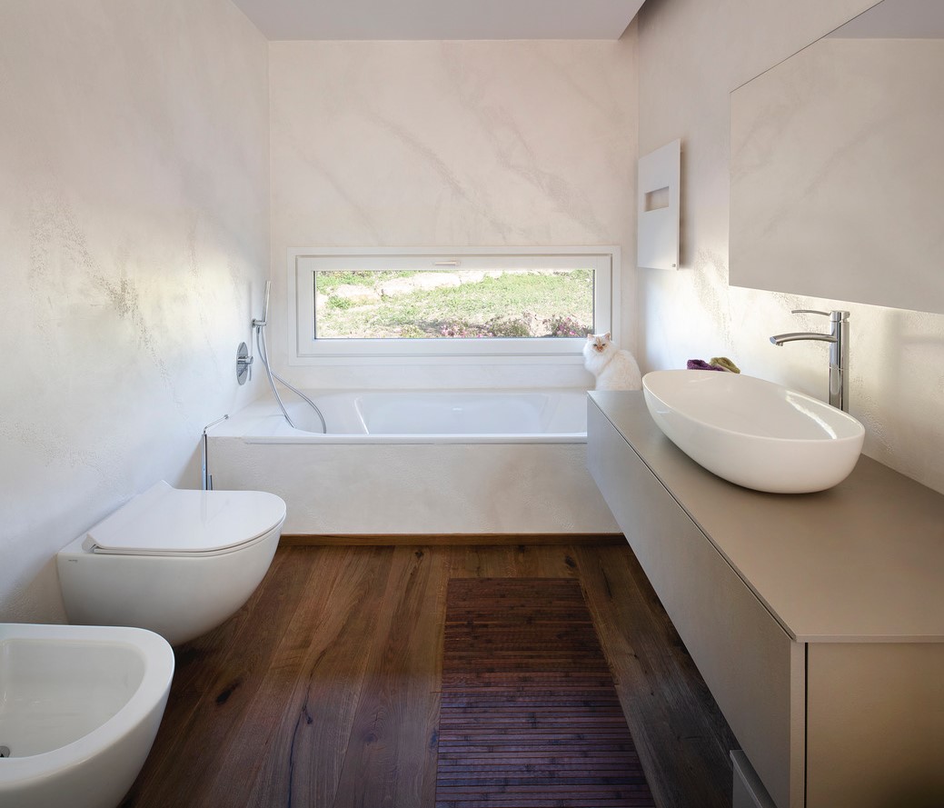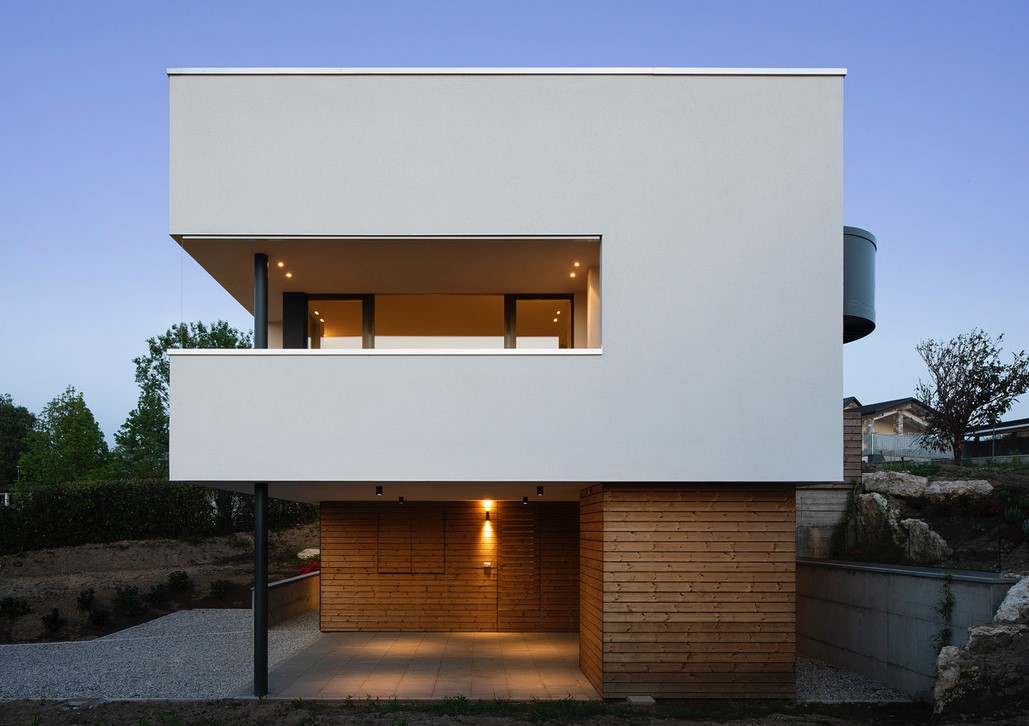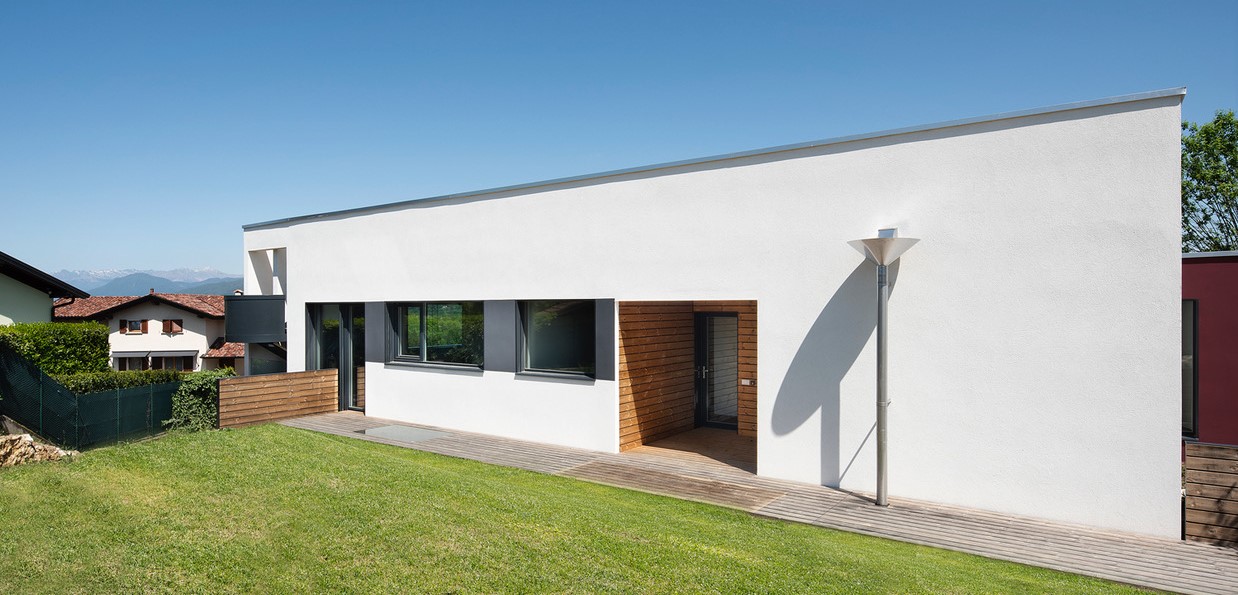Modern and austere, the prefabricated wooden villa, overlooking Lake Varese and immersed in the countryside, has a contemporary reinterpretation of the lakeside atmosphere of Azzate, a town known for its characteristic 18th-century palazzos scattered throughout the area. The geometric and essential architecture is a true masterpiece of engineering: built entirely with wooden frame walls and the x-lam system, it combines sustainability, innovation and design to perfection. An apparently simple architectural structure, which required, however, several targeted technical solutions: because of the steep terrain, which has a difference in height between the two floors of the villa; because of the volumetric layout of the upper floor, which is cantilevered forward compared to the ground floor; and because of the technical characteristics of prefabricated wooden constructions, which offer various design solutions, but also require in-depth knowledge of the sector.
This is why architect Mauro Rivolta, author of the project, called on the expertise of Novellocase: Italy's leading manufacturer of customised prefabricated wooden buildings, thanks to its expertise gained since 1956 and its innovative in-house production systems. Novellocase is now a reference point for excellence in wooden ecological construction ( it is the only Italian brand in the sector to have industrialised and automated all the production phases of wooden walls, including those with straw insulation, and boasts the largest industrial wooden building in Europe).
To respond perfectly to the structural and technical requirements of this project, Novellocase combined several construction techniques: x-lam walls for the supporting part of the porch, supported by a steel pillar, and for the intermediate floor, to guarantee maximum stability for the villa, while for the rest of the house the lightness characteristics of wooden-framed walls were used.
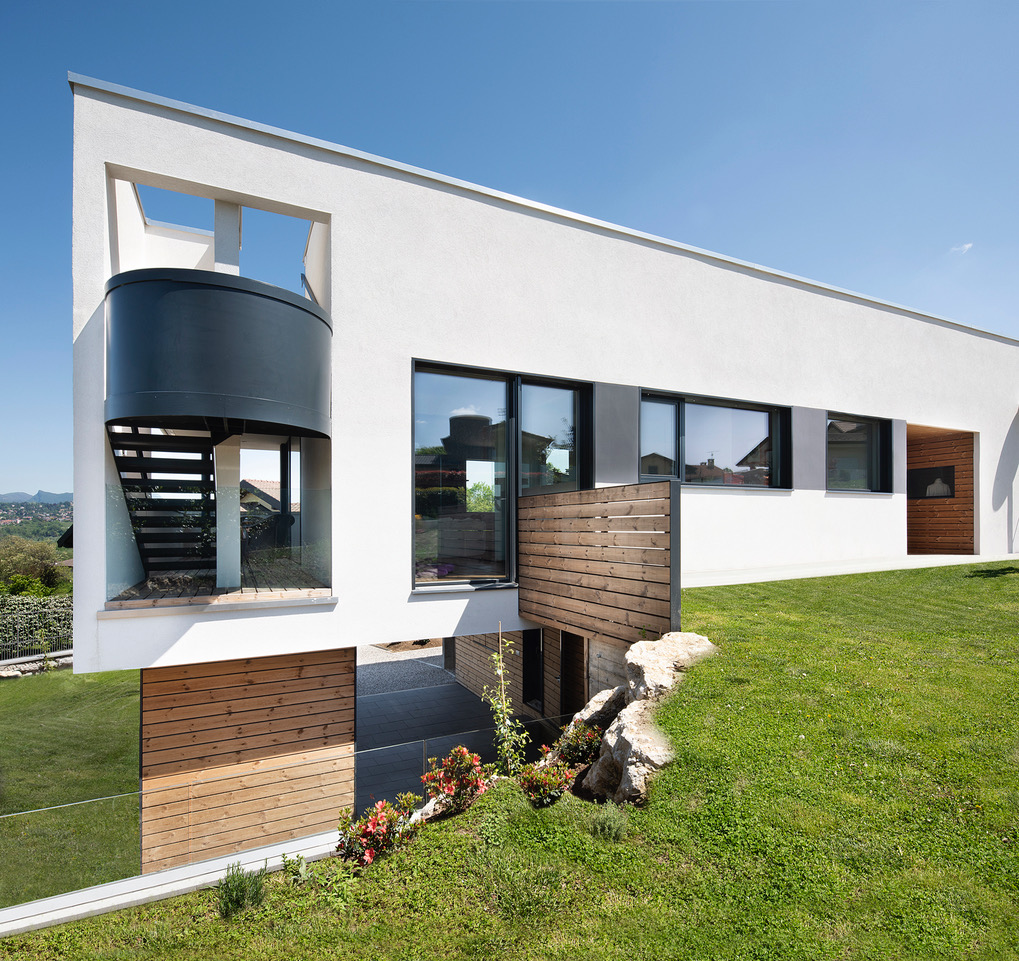 Modern two-storey wooden villa
Modern two-storey wooden villa
The result is a prefabricated wooden residential villa on two floors (90 square metres on the ground floor and 130 square metres on the first floor) connected by an internal staircase, but with independent entrances so that two separate living units (one on each floor) can be created. The owners' main residence is on the upper floor: the large, fully windowed living area offers a sweeping view of the lake, while the sleeping area, more intimate and cosy, occupies the rear side of the house with two bedrooms and two bathrooms. There is also a study and leisure area and a corner kitchen, adjacent to the living area but separated by a glass wall. Completing the scenic architecture is the large covered loggia, connected to the roof by a staircase with a sculptural circular sheet metal parapet, which decorates the side of the house and leads to the roof level where the photovoltaic system and an area covered with gravel ( insulation, protective and decorative), used as a terrace or solarium, are located.
Everything in this prefabricated wooden house has been designed to be functional and efficient: a fundamental characteristic of wooden constructions, in fact, is living comfort. A clear example of this is the insulation, designed to offer maximum energy efficiency. The wood-fibre insulated walls are combined with cork insulation, an insulating material par excellence, and a triple-glazed wood and aluminium window system that eliminates any heat loss problems. To optimise the insulation system and the radiant floor heating system, creating a constant microclimate in the interior living space, Novellocase proposed ventilated external walls clad with wooden slats, in heat-treated pine, used for the lower floor. The same material is also found in the terrace flooring, while all interior floors are oak parquet, including those in the bathrooms, combined with resin surfaces.
The turnkey project required an in-depth study not only of the best construction techniques of wooden bio-construction, but also of the terrain and its gradients. In fact, prefabricated wooden houses can be adapted to any type of terrain, but the walls must be completely above ground. Therefore, it was necessary to create a concrete retaining wall forming a cavity-corridor on the lower floor, where the entrance with driveway and a large porch are located.
The style of the wooden villa recalls the dictates of the Bauhaus, in interesting contrast to the atmosphere of the old villas in the Varese area, but it is the technical and architectural innovations that make the project sublime and even more surprising. This is an impeccable example of excellent bio-architecture dedicated to sustainability.

Parquet interior with glass partition walls
#syncronia #architecturevictims #wood #sustainable #bioarchitecture



