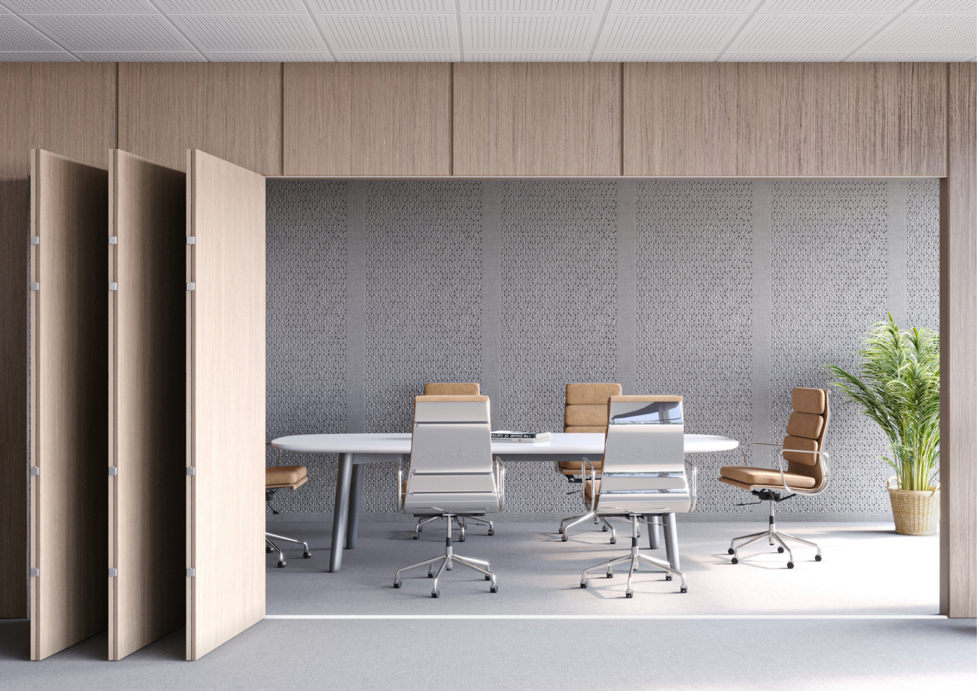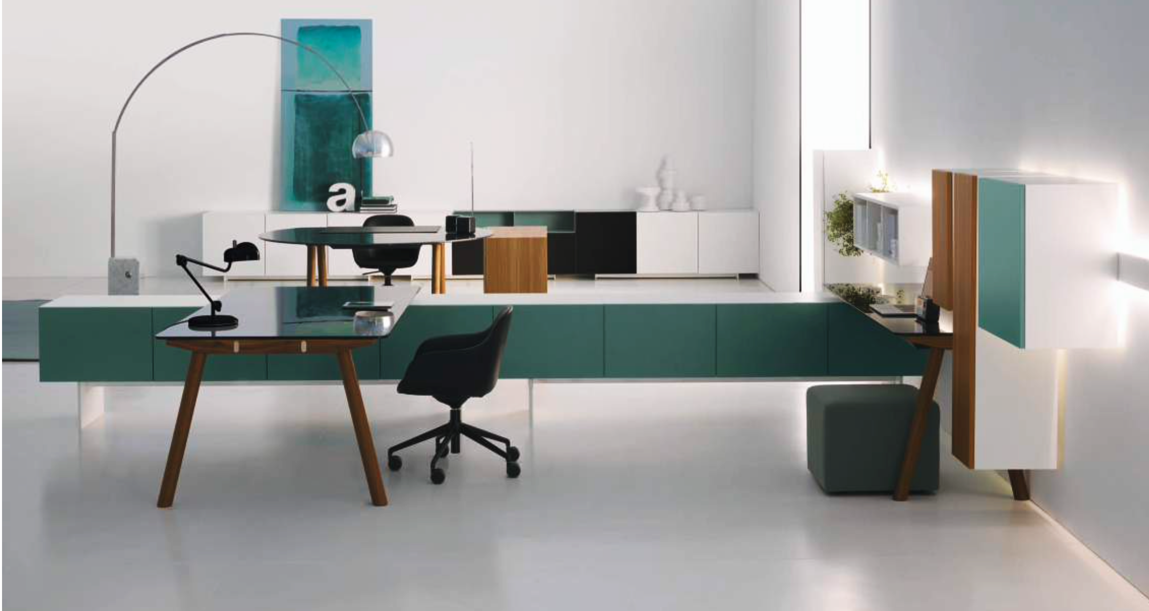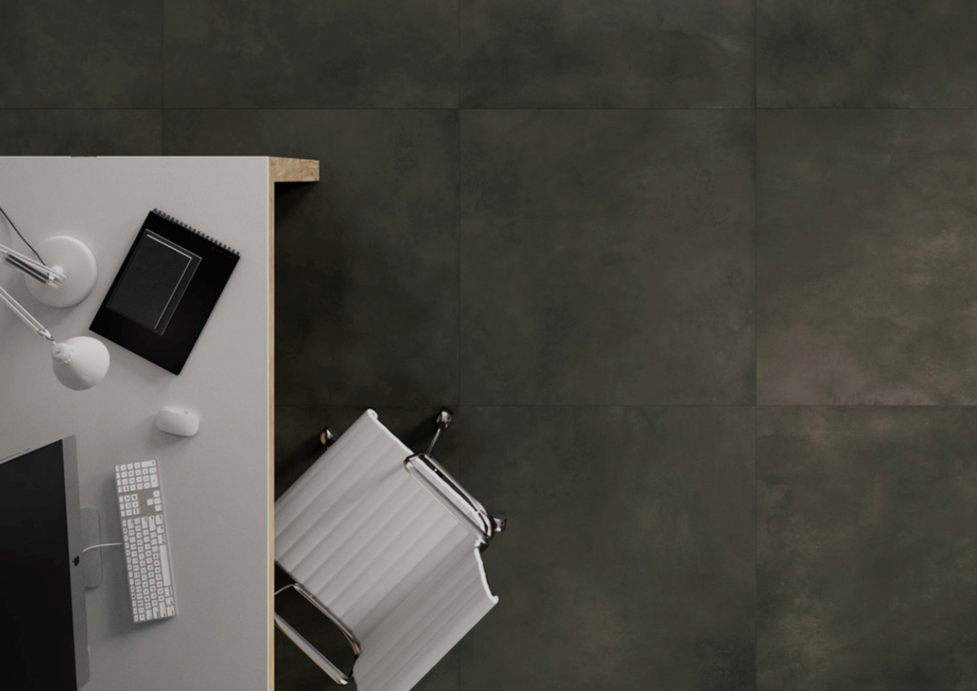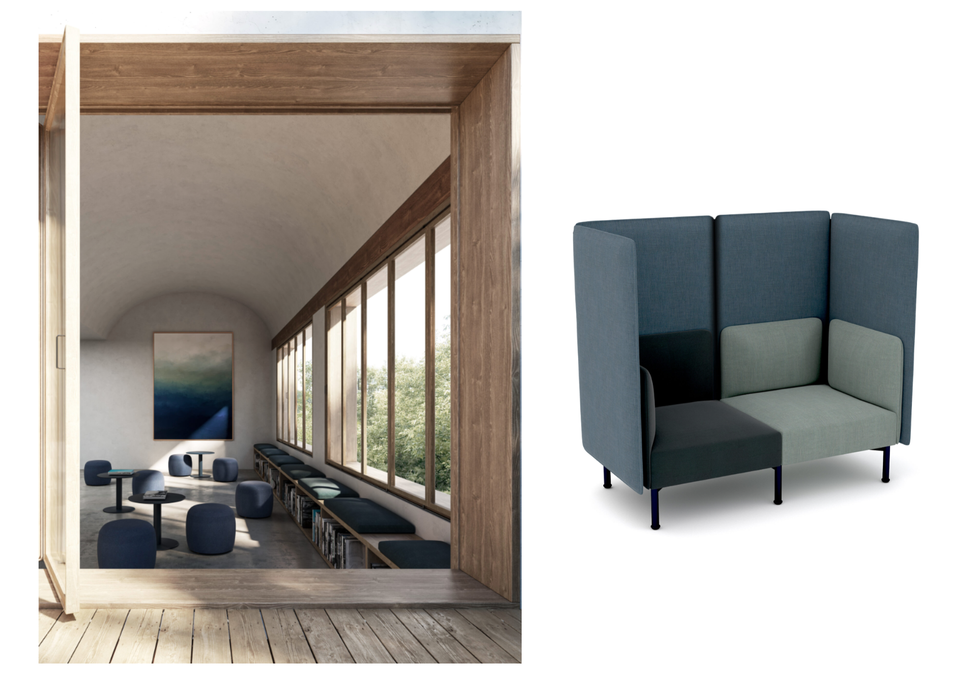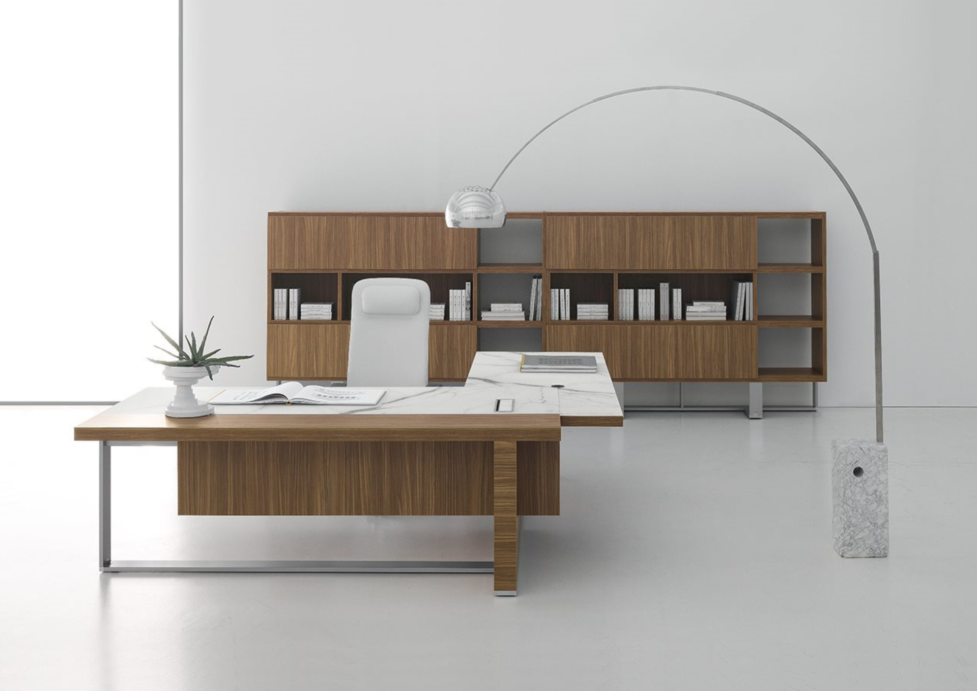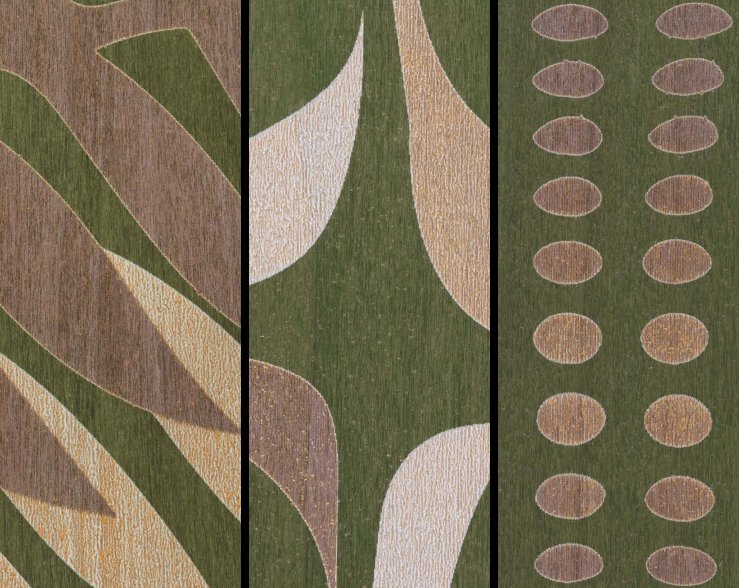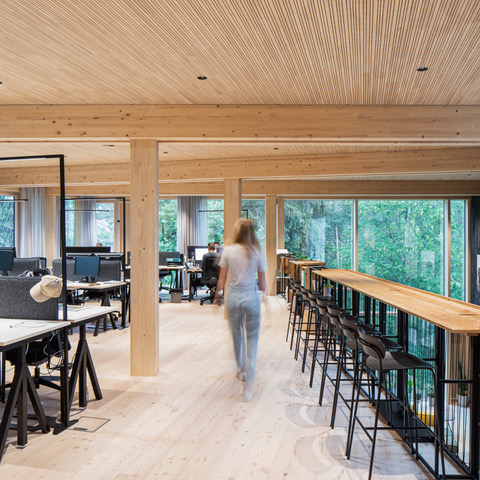Nowadays, the designing of workspaces requires an increasingly complex and interdisciplinary approach for an interior designer, and this phenomenon, which has been going on for some time, has accelerated sharply as a result of the pandemic and how it has been dealt with, positively and negatively. As a matter of fact, the designer is currently called upon to think about a new organisation of work environments and to provide new answers; as a result, we see the consolidation of increasingly eclectic and informal solutions that organise functionality and efficiency fluidly, and in fact we see various overlapping and coexisting approaches.
Workplaces are subject to complex transformational processes where the safety and comfort of people are the primary conditions to be met when planning and defining the context of the work space. The well-being, not only ergonomic but psycho-physical, of all people involved is certainly considered more a means than an end. The aim and objective is still essentially production efficiency at all levels, from the production of an artefact to that of ideas and designs. For the architect and designer, this is an opportunity to redesign the models of spaces by focusing on people and their habits.
One of the popular formulas of the last few years, known as "smart working" had already been established in some sectors before others, but we have certainly witnessed its boom and consolidation as an everyday practice during the pandemic and now, even though we are witnessing a rebalancing between face-to-face and remote working, the strong change is evident in all working fields. Many furniture brands have consolidated their position in this metamorphosis by proposing new concepts for creating and installing, within our homes, corners and solutions that are targeted and functional, with dimensions compatible with the available space, so-called “workstations” for working online from home in a family environment (and reconciling home, family and work commitments, especially for women) and also more articulated and complex solutions for work spaces in offices.
The role of the individual is more central than ever, and consequently spaces, offices, professional studios, require a dedicated redesign to define furniture solutions, individual products, shapes, materials and layouts first and foremost, including everything that is useful and at the service of the business and the community. This “customising” approach to wellbeing centred on cosiness, inclusiveness and functionality is countered, especially in large companies, by the opposite phenomenon of the “depersonalisation” of production environments, which can be used by several people at different times, “agile” and temporary spaces around which different people revolve.
The furnishing sector meets these increasingly widespread needs by proposing versatile solutions, modular and transformable elements depending on the needs, the work phase and the individual or team. Individual workstations are designed where privacy, concentration and comfort are guaranteed as well as the connectivity and accessibility of new and evolving technologies.
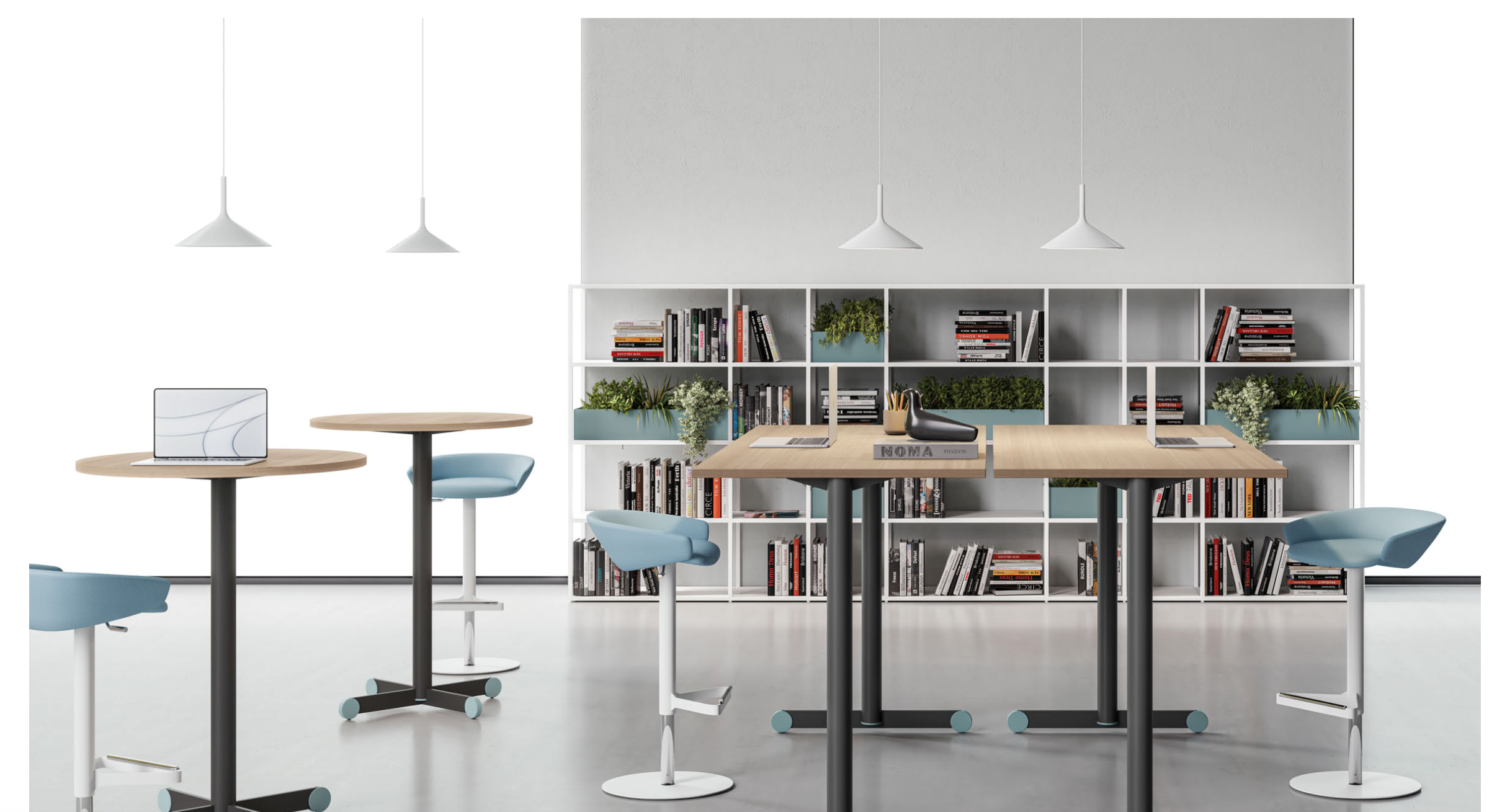 DVO Oslo collection
DVO Oslo collection DVO srl is moving in this direction; this brand designs and manufactures furniture for the organisation of new workplaces, including hybrid and innovative proposals capable of intercepting the needs of contemporary professional habitats. From solutions dedicated to the reception area, considered the first place of contact with the external visitor to be received and introduced into the office, to specific work areas dedicated to all workers according to their different roles. Among the possibility of selecting finishes and materials, and through the introduction of colour, the furniture responds to the high-performance demands required today by favouring the customisation of areas, from executive areas to individual areas of operational work zones at all levels, and team performance areas and meeting areas. Starting from the evolution of the open space concept, DVO organises fluid areas through furniture solutions, shared and flexible zones to optimise and guarantee accessible connections, from organising break areas, service areas, individual workstations, and even more, works in defining the details that generate the daily quality of work and contemporary relationships, between well-being, design and technology.
The architect is required to design projects involving dynamic solutions that favour the coexistence of several activities between people with different roles in areas conceived and designed from this “fluid” complex of modern work, made up of material and immaterial values interacting with each other. Considerable emphasis is placed on the choice of technical and sensory products, where the values of sustainability, health and well-being have become priorities.

Co-working, modular table
To address the issue of noise pollution and absorption, sound reduction and noise reverberation in enclosed office spaces and workplaces, Floema proposes solutions made from sound-absorbent fibre-based panels with a micro-perforated surface, formed by an internal layering of sound-absorbing fibres - made from rock wool, fir wood and other natural materials - to clad walls, doors, ceilings, slatted ceilings and to create fixed or mobile partition elements, screens for desks or to create private rooms, islands within workspaces, to obtain a high level of acoustic comfort and use of the environment.
The wholesomeness and hygiene of environments is one of the requirements that is always being talked about as a result of the pandemic that has led to the study and development of specific products to guarantee and protect the health of individuals who spend many hours in enclosed, domestic, public and work-related spaces. Graniti Fiandre started researching and developing "Active Surface", the photocatalytic ceramic, a "technical" porcelain stoneware material that is anti-pollution, anti-bacterial and anti-viral, and continuously acts over time against polluting molecules in the air that are harmful to people.
Within the new design approach of workplaces, the presence of colour is also given an important role. Studies on its perception in the workplace are drawn up by architectural firms with the support of specialised consultants who analyse the psychological aspect that colour, its hues and combinations, can have on spaces and people.
In addition to a visual and aesthetic result, environments today demand high air quality and hygiene standards. To ensure healthy air and healthy wall surfaces, we can use high-performance products and paints.
With this in mind, San Marco proposes “Silver Confort”, a silver ion-based, washable and sanitising paint, suitable for work areas, created to counteract the formation of bacteria, to guarantee the hygiene of the environment and reduce pollution in interior spaces. Alternatively, the water-based “Arum” breathable paint, which has hypoallergenic and odourless properties and is free of formaldehyde, a substance that is harmful to humans and found mainly in furniture finishes. Hygienic and bacteriostatic water-based paints, created to address safety and health issues, are non-toxic products to avoid allergy and intolerance phenomena that are increasingly common among people.
As an alternative to plastered and painted walls, walls can be transformed and clad in wood veneer. I selected Skeen by Tabu, an Italian company committed to environmental and ecological sustainability. The boiserie made of natural wood slabs to be glued on walls, doors, ceilings, furniture and other surfaces, is characterised by a great visual and sensorial impact. The Radiche & Graffiti collection with more contemporary style surfaces is interesting.
Working in environments where the presence of wood characterises and interprets the environment can facilitate people's adaptation. Places can take on “that” emotional character that makes it easier for people to fit into environments that are, in fact, undergoing a gradual transformation; from institutional and formal, impersonal or anonymous they are now moving towards an increasingly familiar and domestic lifestyle. For the planner, the architect and the designer, the metamorphosis of work-related places starts with rethinking a series of themes and contents and striving to ensure the correct relationship between the efficiency of the person, his or her professional productivity and well-being in the interest of all those who carry out work-related activities and who frequent such spaces.
#office #spazilavorativi #syncronia #architecturevictims #interior #design



