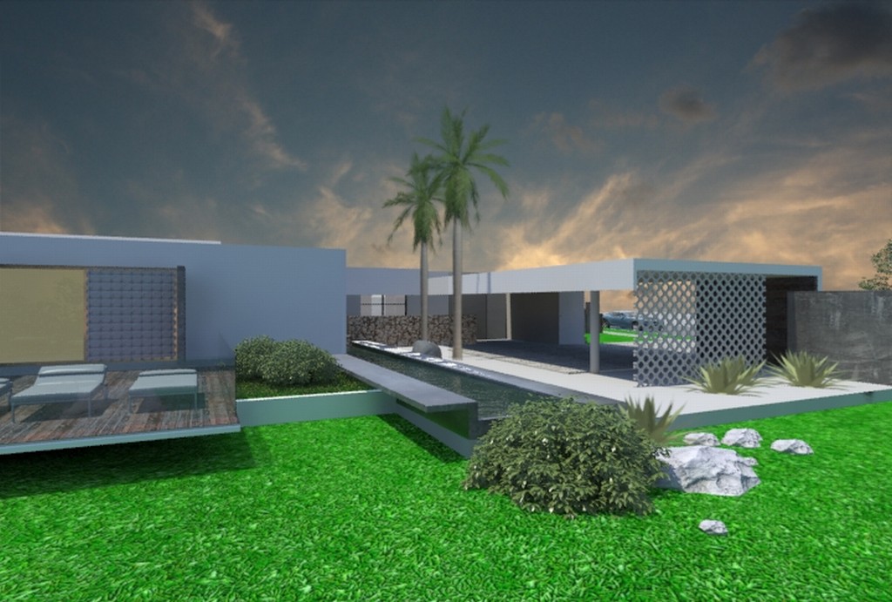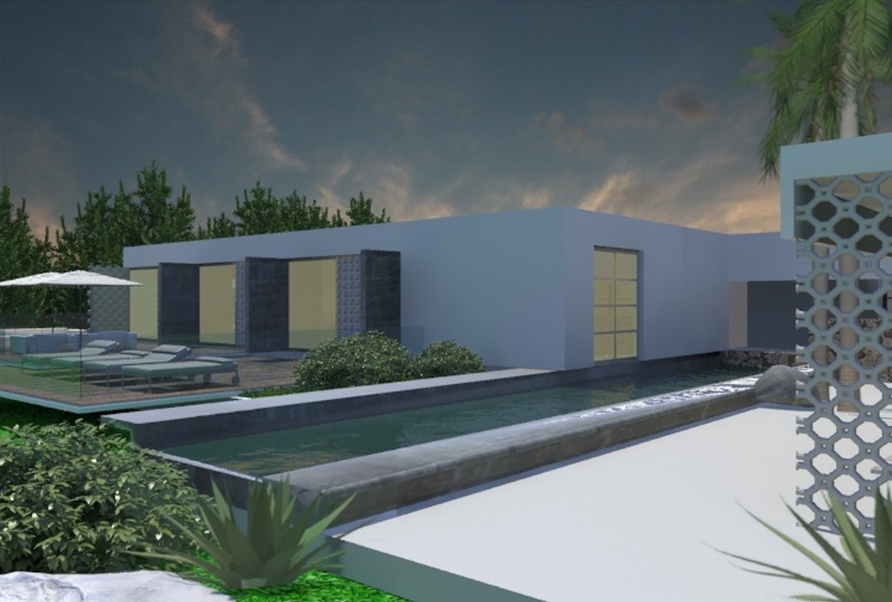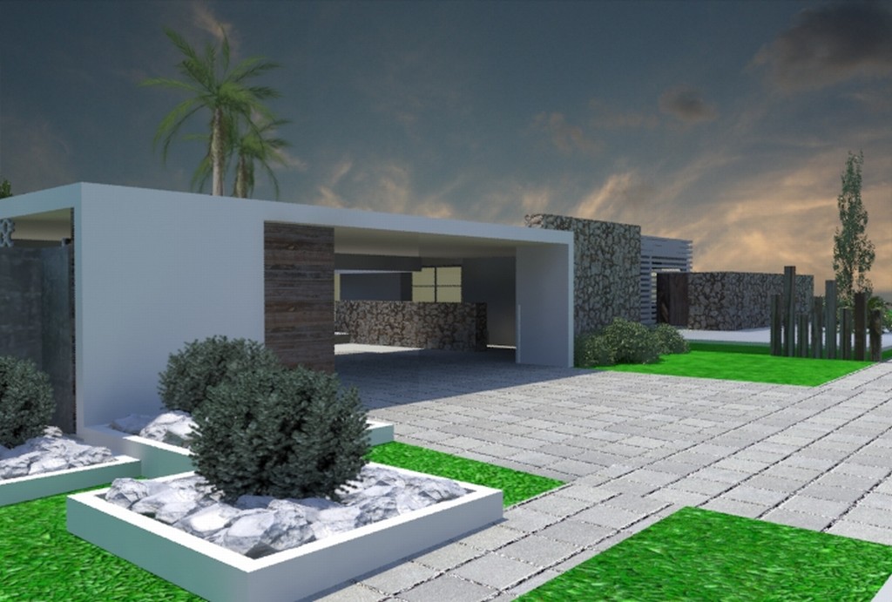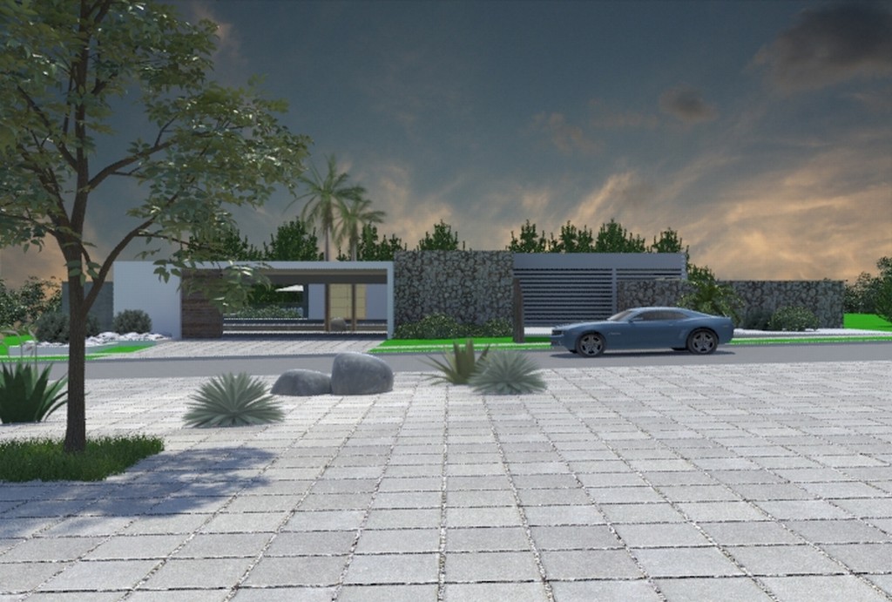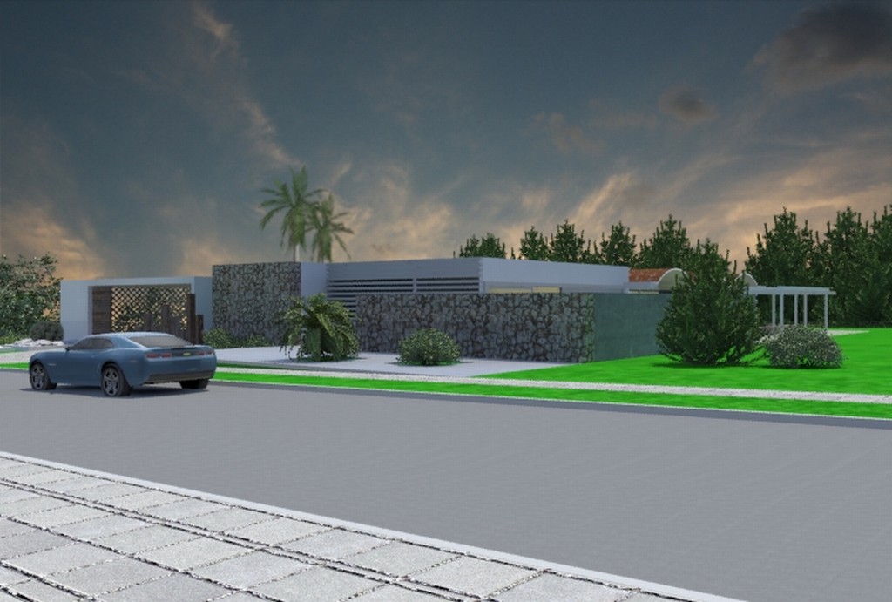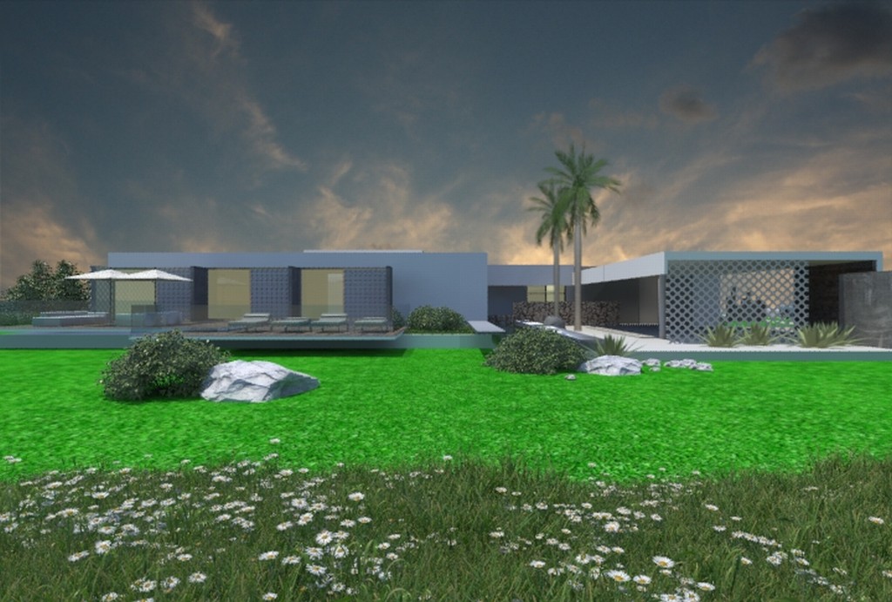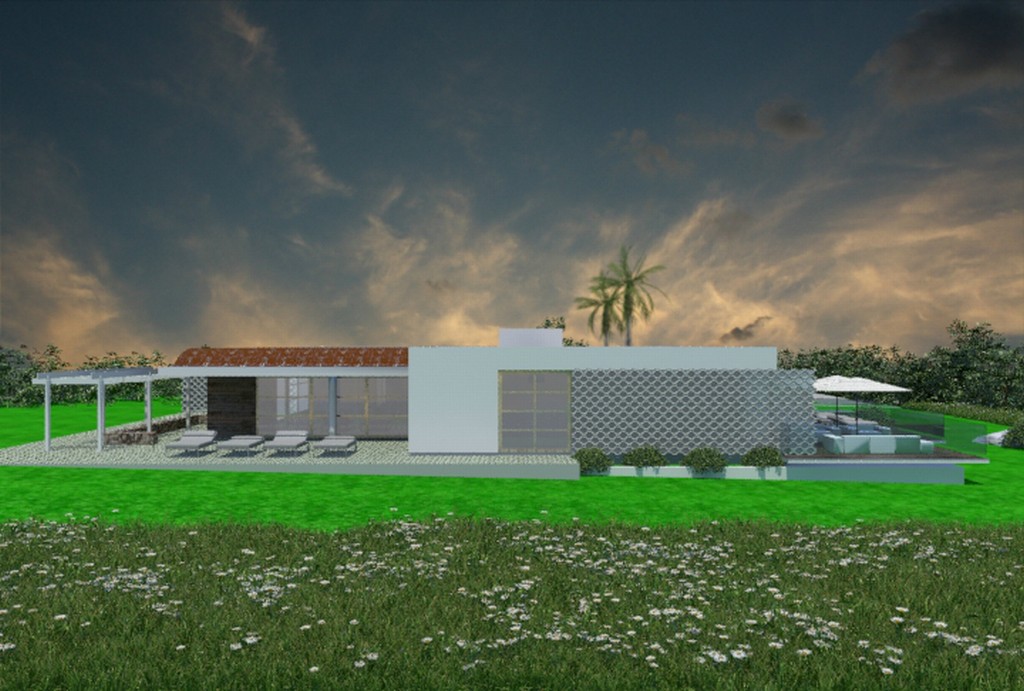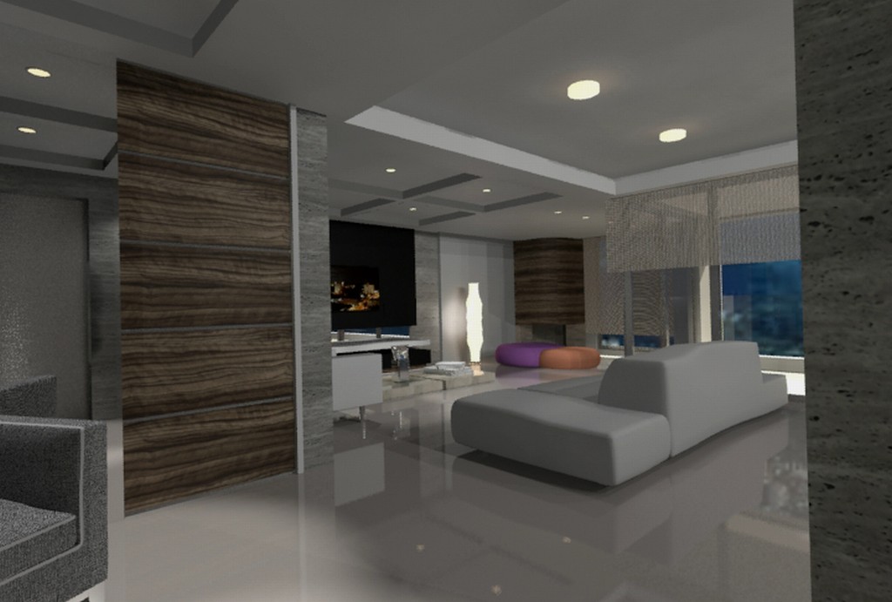Almeida House
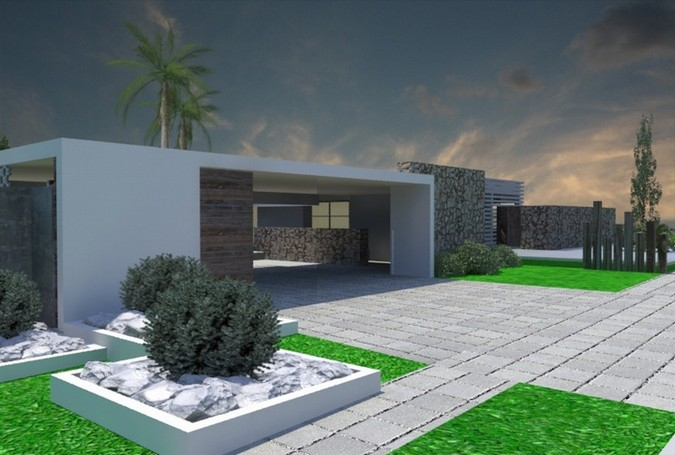
Closed residence abroad. The idea is a garden house enabling them to communicate with the environment as the desire of the people living there.
This possibility is realized by fully opening it has transformed the sidewalk garage door from the street and the inner garden in a continuum can you merge both spaces, indoor and outdoor. For this reason the front facade is presented with a series of closed walls and intenamente environments is aprentam granes with openings facing the outside.
It was designed for a gated community in 1998 with the collaboration of Paul Chiesa architect. The bill was rejected by customers because wanted a more traditional house with the intention that it had greater relevance in the context in which it would be built. I resumed the project in 2014 which kept many original features. In some aspects made some significant changes due to the current needs.
Saturday, January 10, 2015 - 21:42

