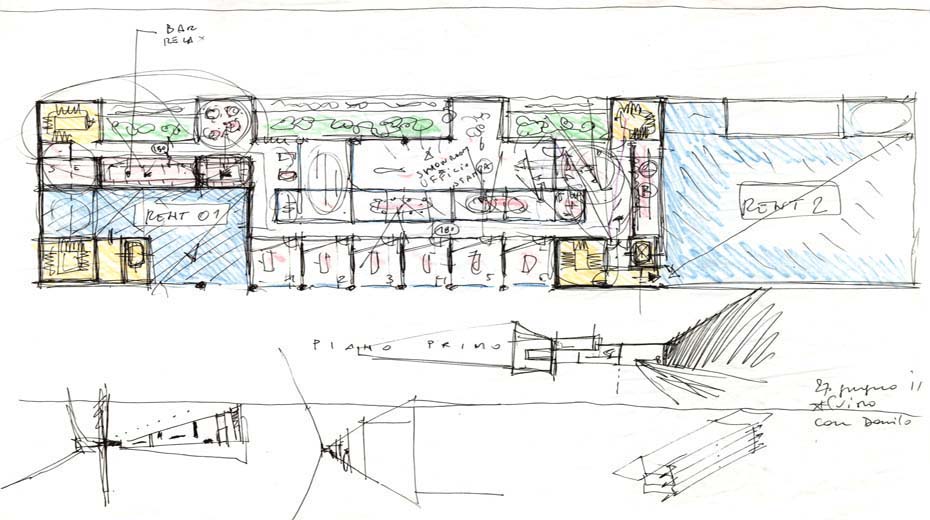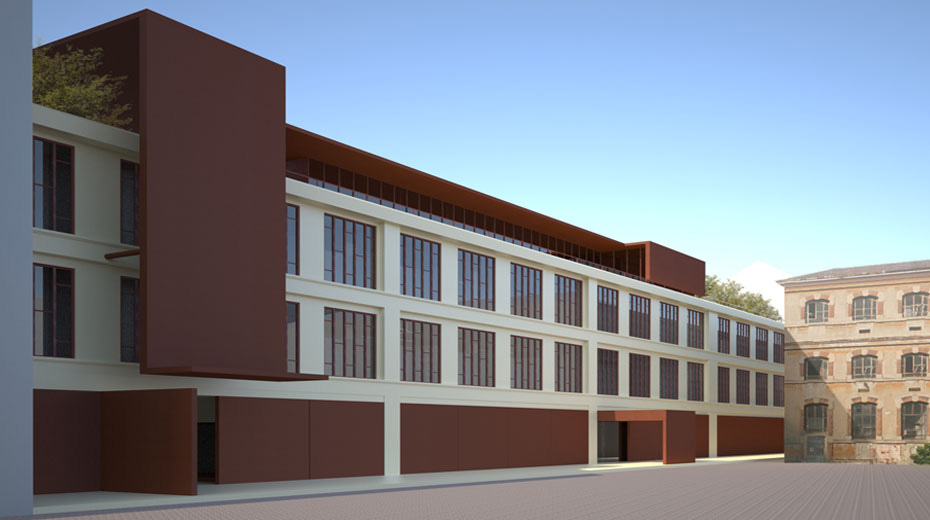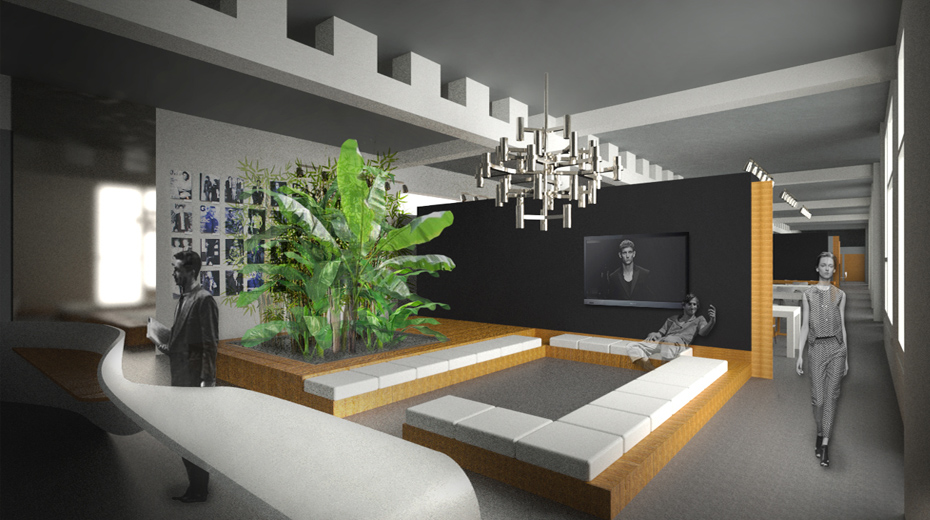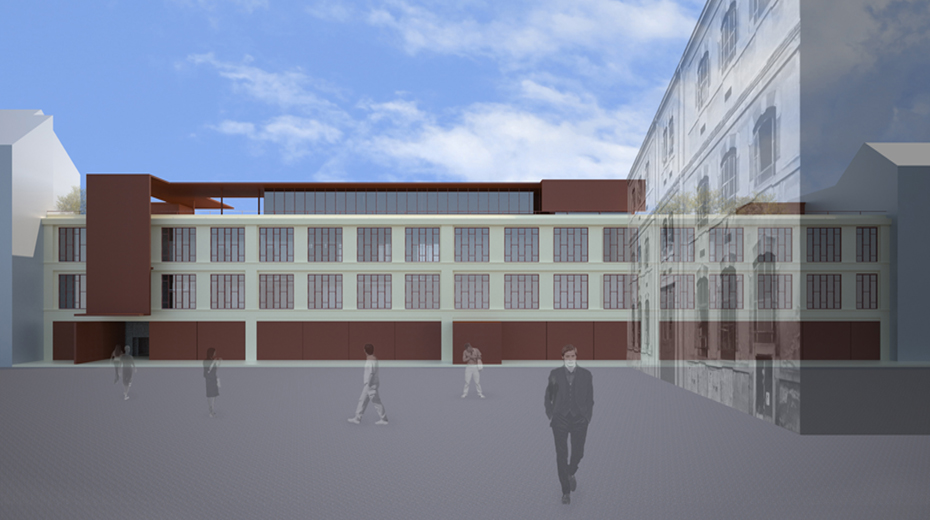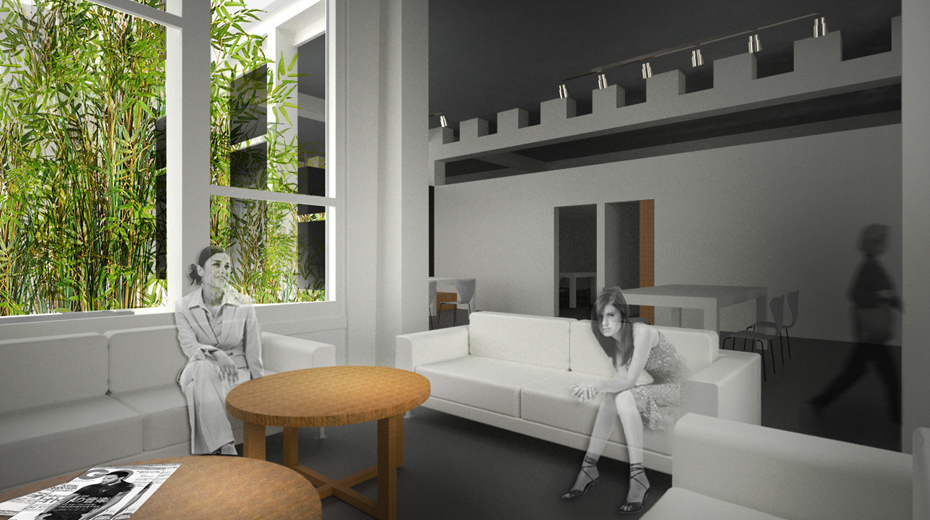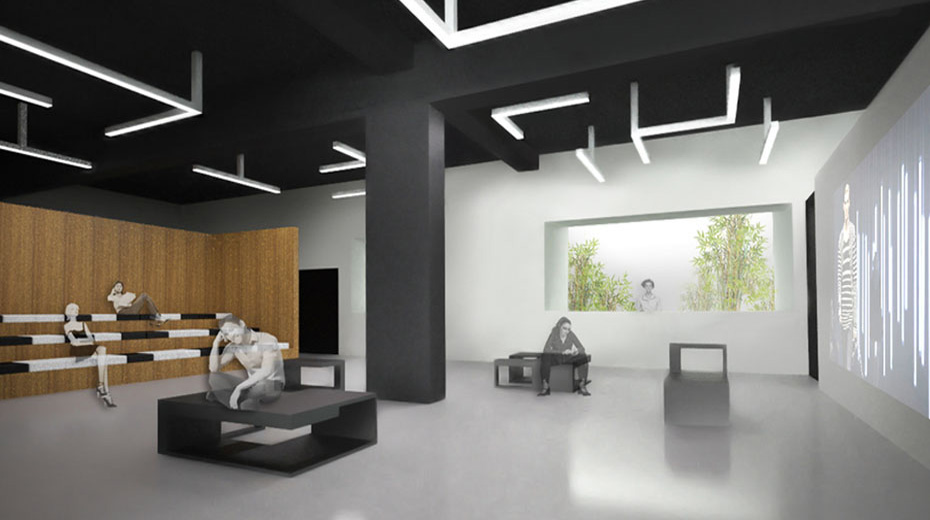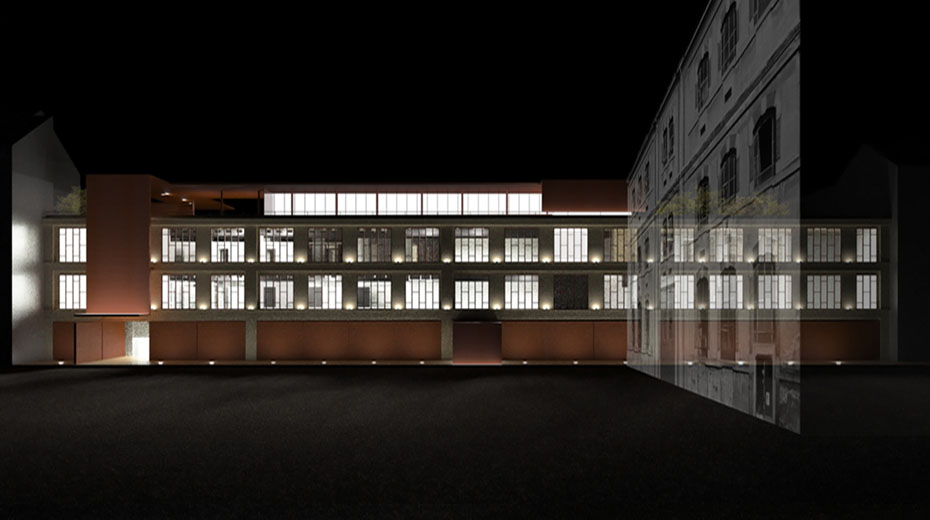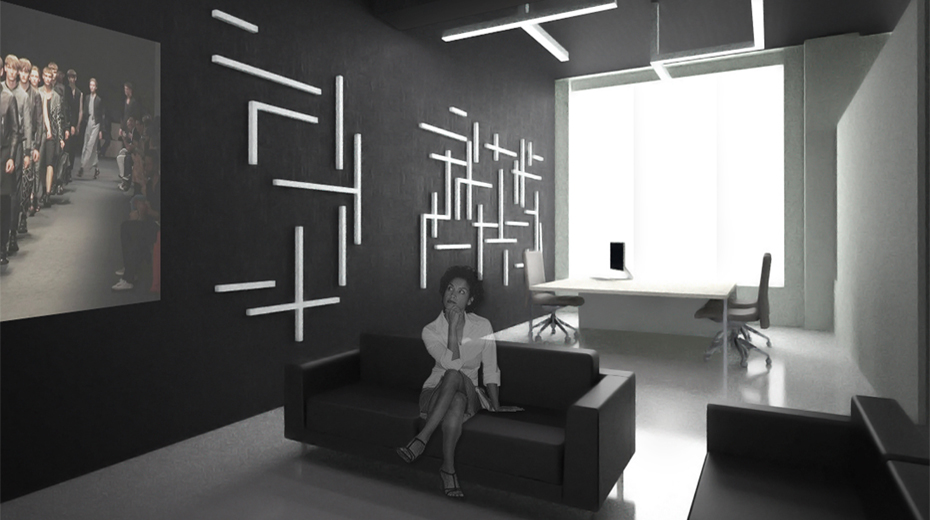EDIFICIO PER UFFICI E LABORATORI A MILANO
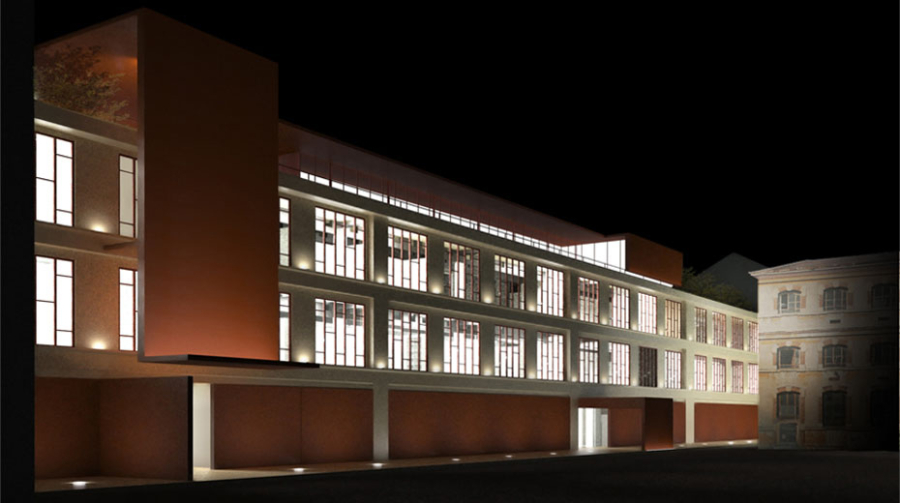
Milan, Italy - Private, in collaboration with SPI - 2010 - 3627 sm
An important multinational company in the field of fashion requires ideas to reorganize its operational structure within four floors of an industrial building to be recovered in the center of Milan.
The project sought the best spatial, formal and distributive definition for a complex corporate structure for operational modalities diversified over time (show, casting, office, design). The solution was found through a concept of distributive rationality and functional flexibility.
Monday, June 11, 2018 - 16:00
