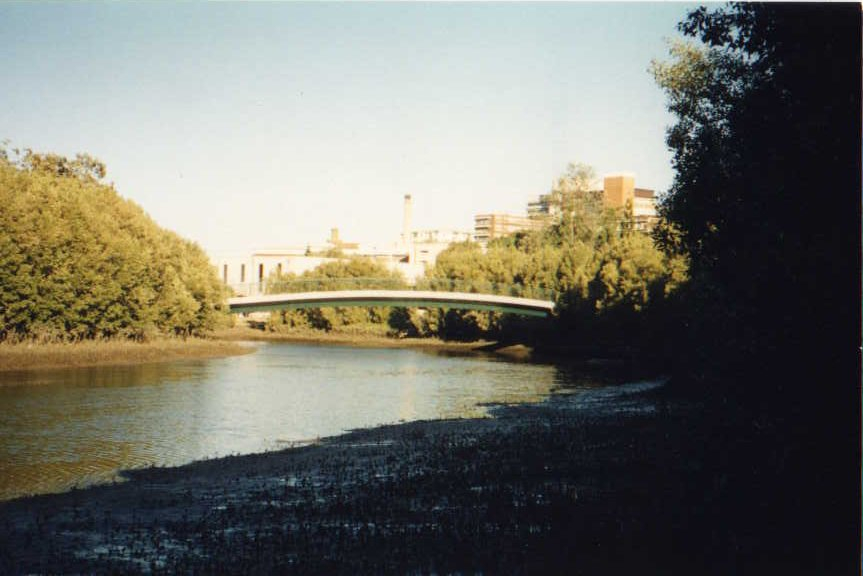ENOGGERA CREEK BRIDGE

The original bridge design proposal consisted of much shorter central bay,however it needed erection of piers into deep water and made whole project too expensive.
The solution for bridge over Enoggera Creek in Brisbane-Australia was found increasing central bay moving piers to dry land and using tie-down composite structure,erected from 2 cantilevered steel trapezoidal open top halves without shoring.Precast deck forms then attached to steel girders using "Nelson" shear connectors and cast in place concrete. Central bay is in span of 45m (span to depth ratio 37).Bored cast in situ piles 700mm dia used as piers and abutments.
Tuesday, May 7, 2019 - 23:55
