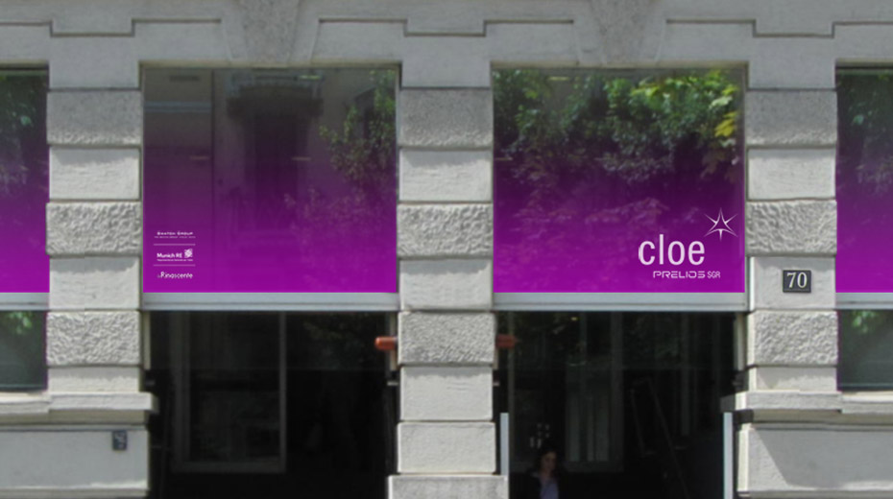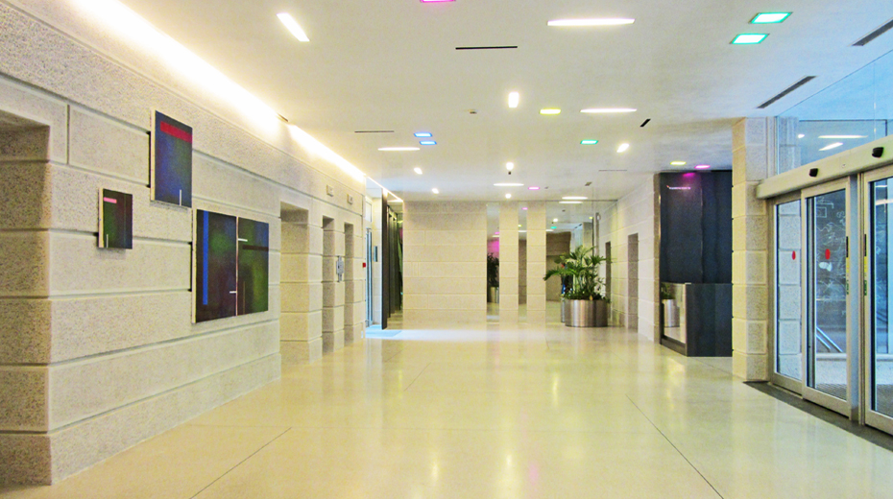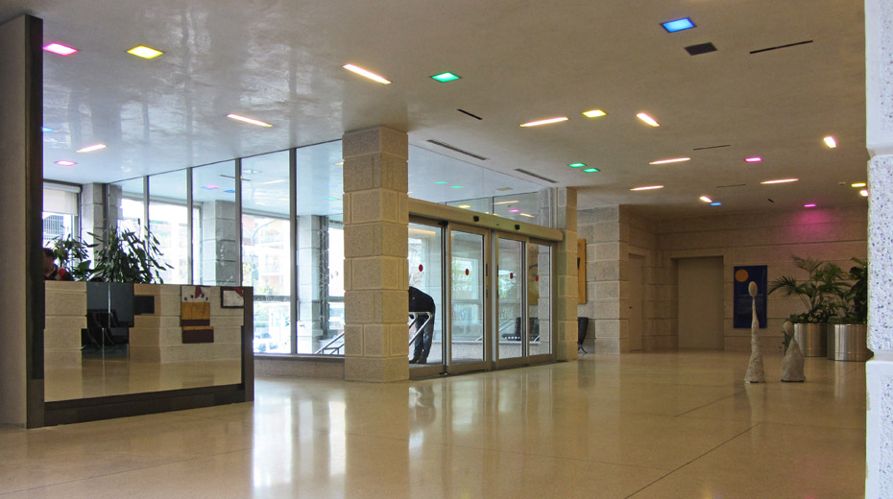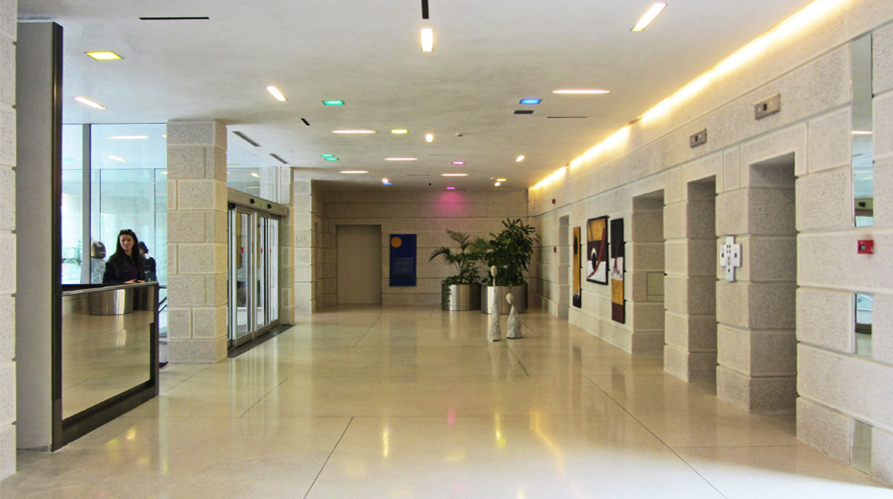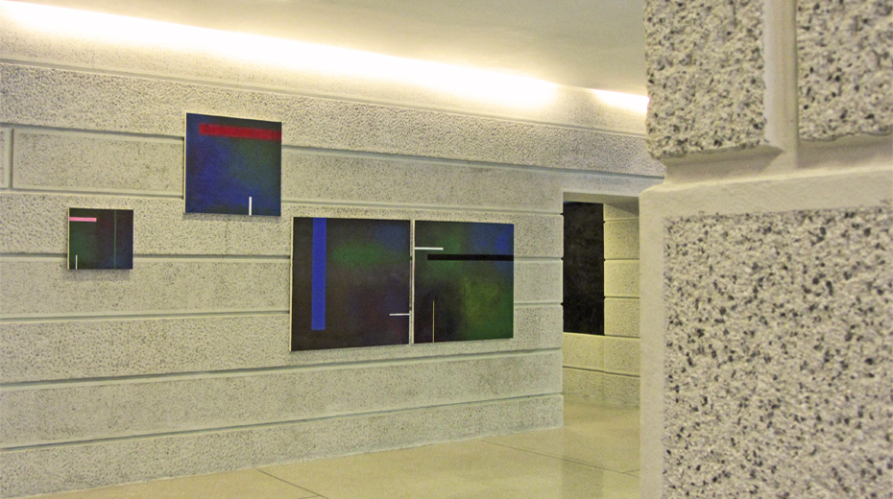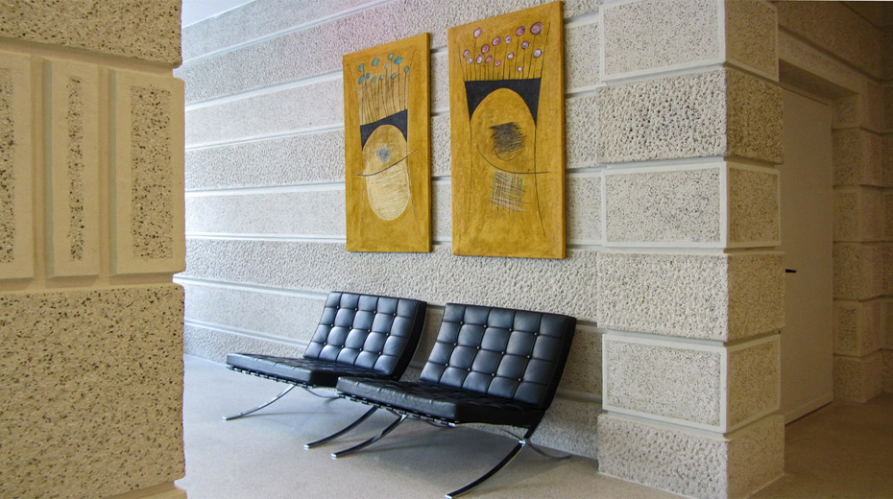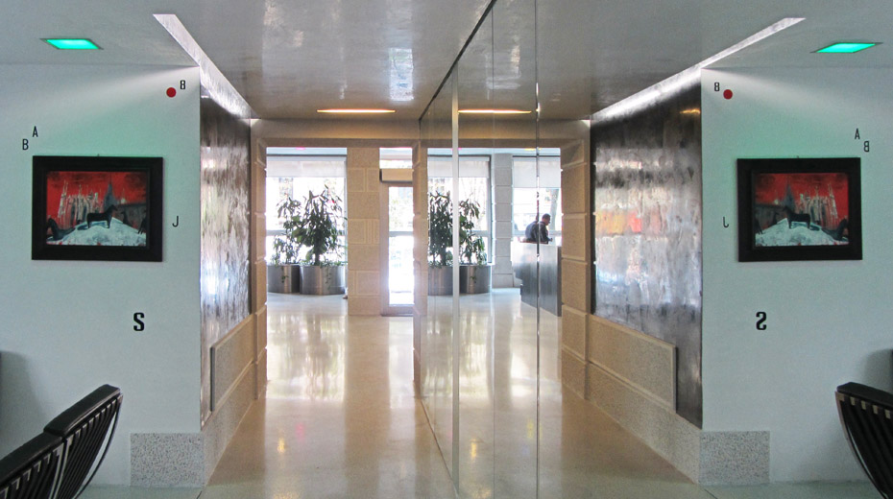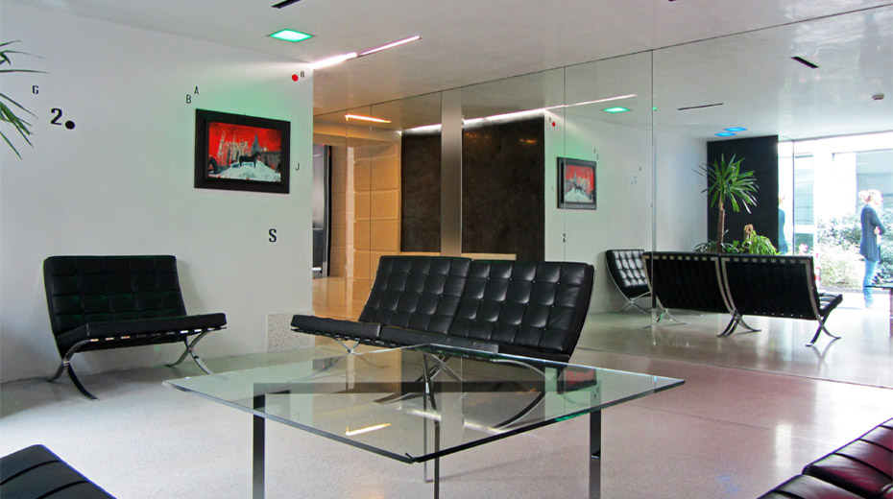UFFICI PRELIOS A MILANO
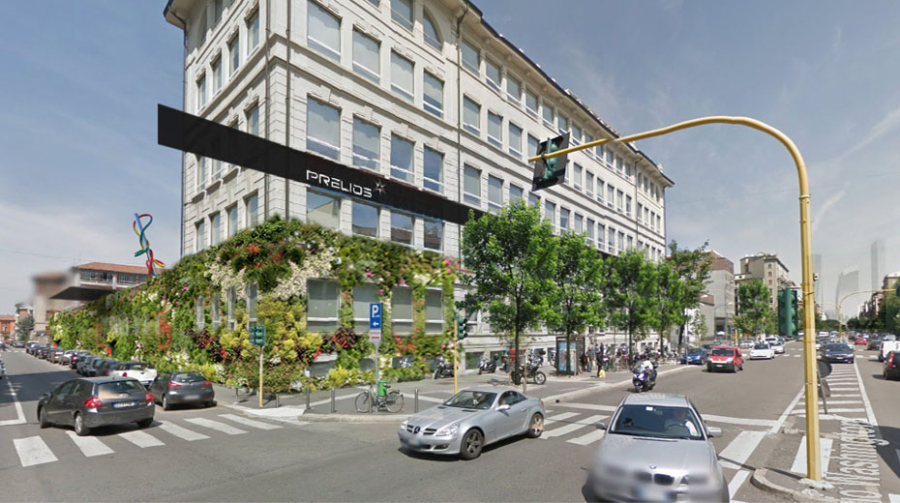
Milano, Italy - Prelios - 2013-14 - 1000 sm
For a prestigious property intended for the tertiary sector, it was necessary to renew the image of the common areas. It was an opportunity to reflect on the issue of threshold and transit (physical and visual) from the dimension of the exterior to the interior and vice versa.
We looked for a solution with a strong identity and at the same time capable of being representative of the multiplicity of resident brands. Once the superficies that hindered the reading of a wide spatiality were eliminated, the texture of the ashlar masonry in decorative cement was taken up, according to a design that interpreted its expressive potential.
Large mirrored fields on one side playfully respond to the theme of self-representation and reception, and on the other they introduce unusual perspective reflections.
The floor is in polished polished grit. Ceilings are treated with stucco. The furnishings are in natural iron. The lamps recovered were positioned according to a renewed artistic design. Valuable works of art are installed according to the purpose of a fruitful dialogue.
Monday, June 11, 2018 - 16:38
