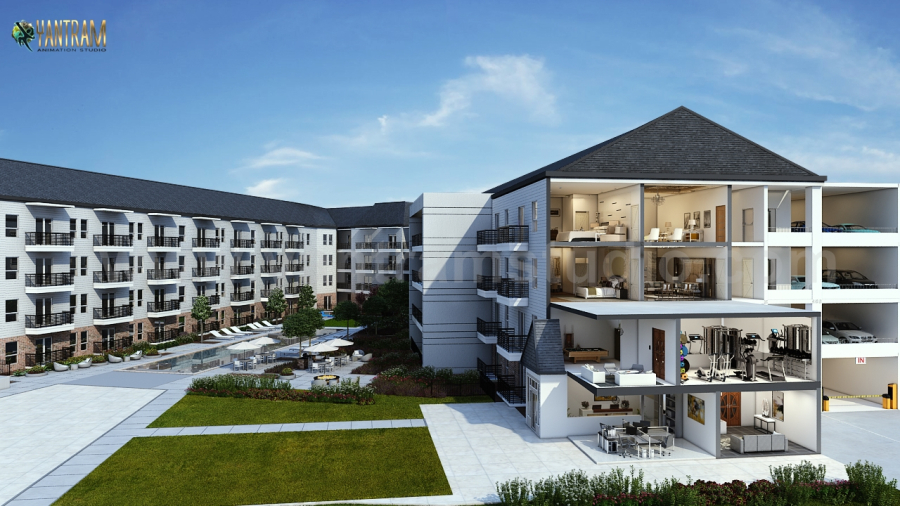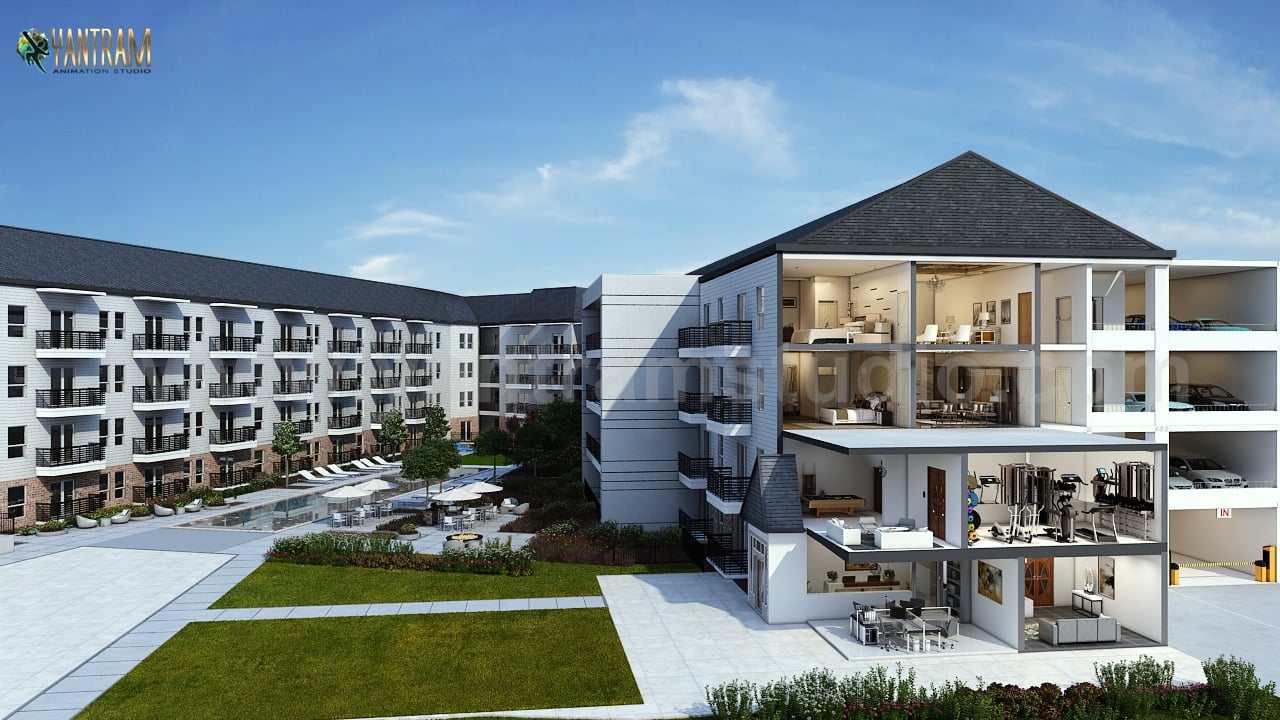Virtual Interactive Front Cut Section Of 3D Floor Plan Residential Apartment by Architectural Design Studio, Dubai - UAE

Project 461:- Cut Section Of 3D Floor Plan Residential Apartment
Client: - 852. Kathryn
Location: - Dubai -UAE
3D Virtual Interactive Floor Plan Design Surrounding Serenic Nature Landscape make a more extravagant view with 3D Interior Rendering of Residential Apartment Design by Yantram 3D Animation Studio, Dubai - UAE
architectural animation services, architectural studio, 3d animation studio, architectural modelling firm, architectural visualisation studio, architectural and design services, architectural rendering companies, 3d architectural design, architectural animation studio, architectural rendering studio, architectural rendering service, exterior rendering services, 3d architectural visualisation, architectural visualization company, 3d exterior rendering services, commercial building rendering, 3d exterior design companies, 3d exterior modeling company, 3d exterior designers,residential front house view
Thursday, May 9, 2019 - 05:49

