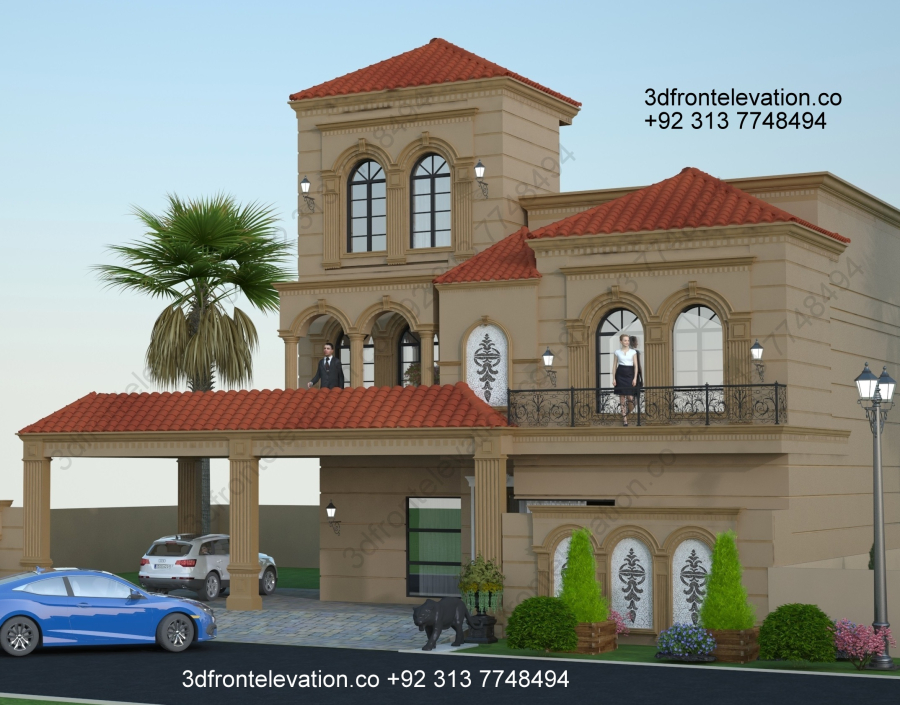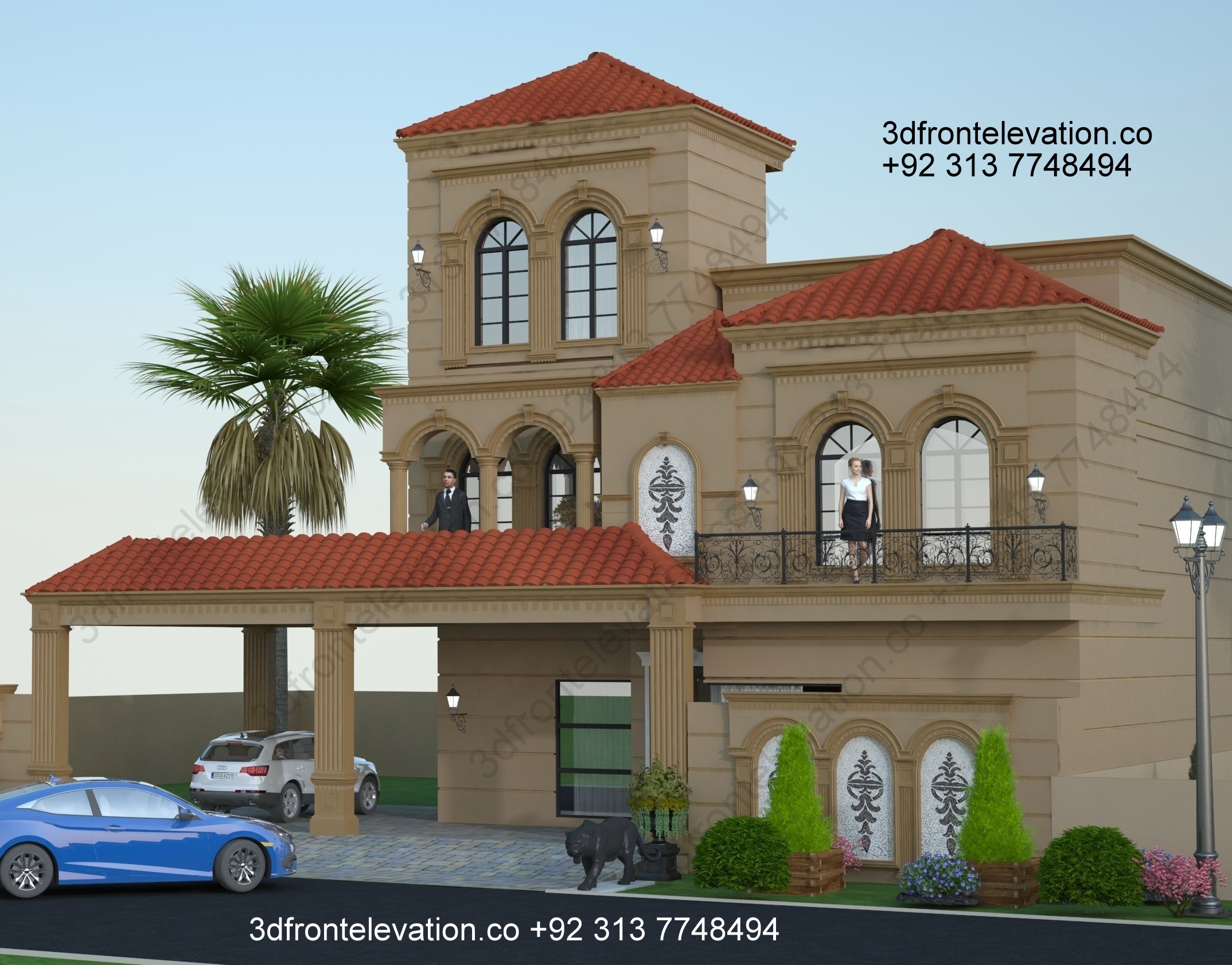35x65 Plan with 10 Marla House Elevation Design

I really love of 10 Marla House Design with architecture ideas ! Your project will not be just next in the line, I will use all my creativeness to help you.
- - House Project Details ---
Client Name : Mr. Asim Bajwa
Project type : Residential Spanish House
Lot size : 35x65 - 10 marla House Design and Plan
Proposed for Location 1st : Park View City
Proposed for Location 2nd : LDA Avenue-1
Proposed for Location 3rd: DHA Rahbar
Floor Level : 3 Story
Architect for Design : Mr. Faisal Hassan
Company : 3dfrontelevation.co Architect & Interior House Designer in Lahore
Team Members : Amir Ikram Interior Designer, Alina Assistant Architect

Thursday, January 6, 2022 - 09:30

