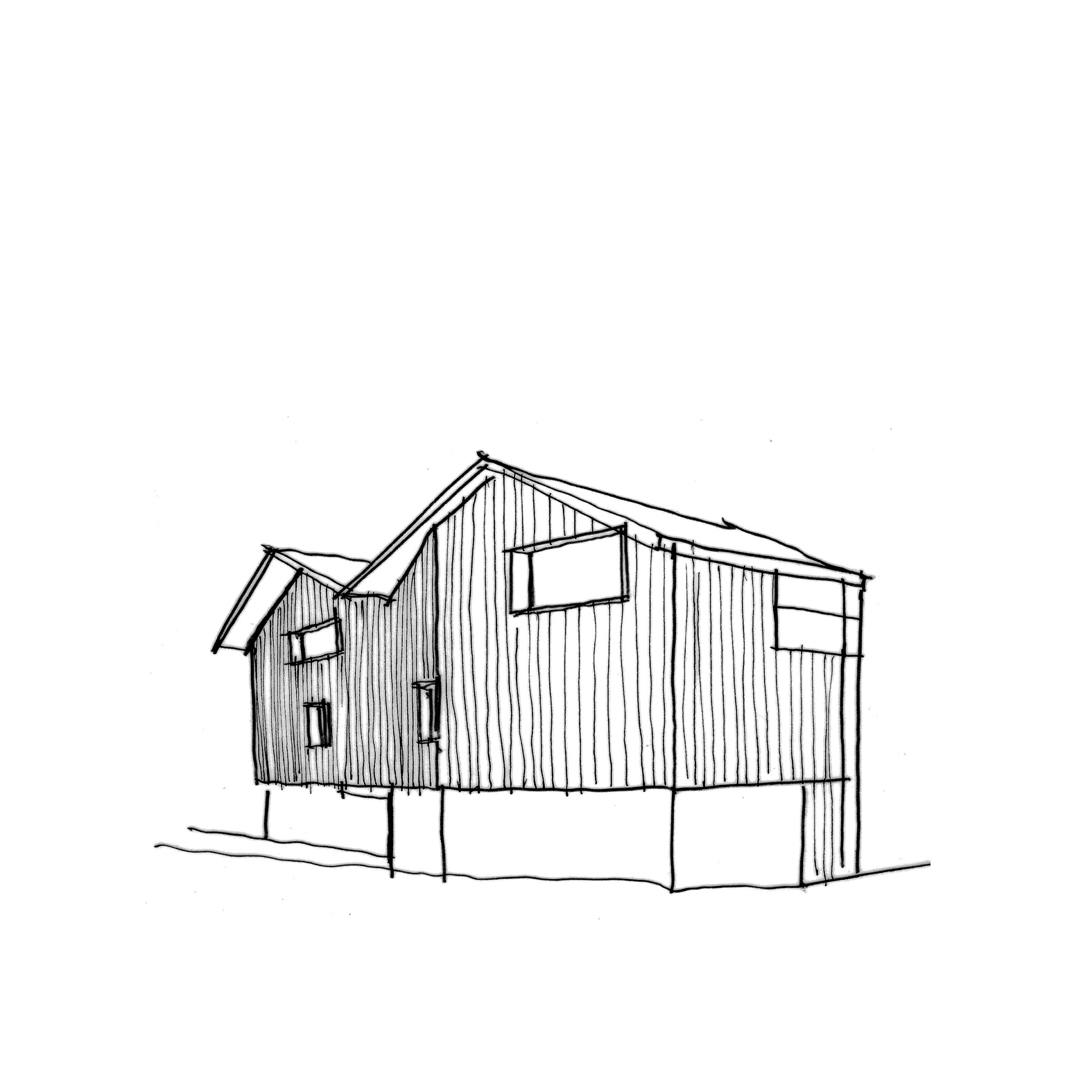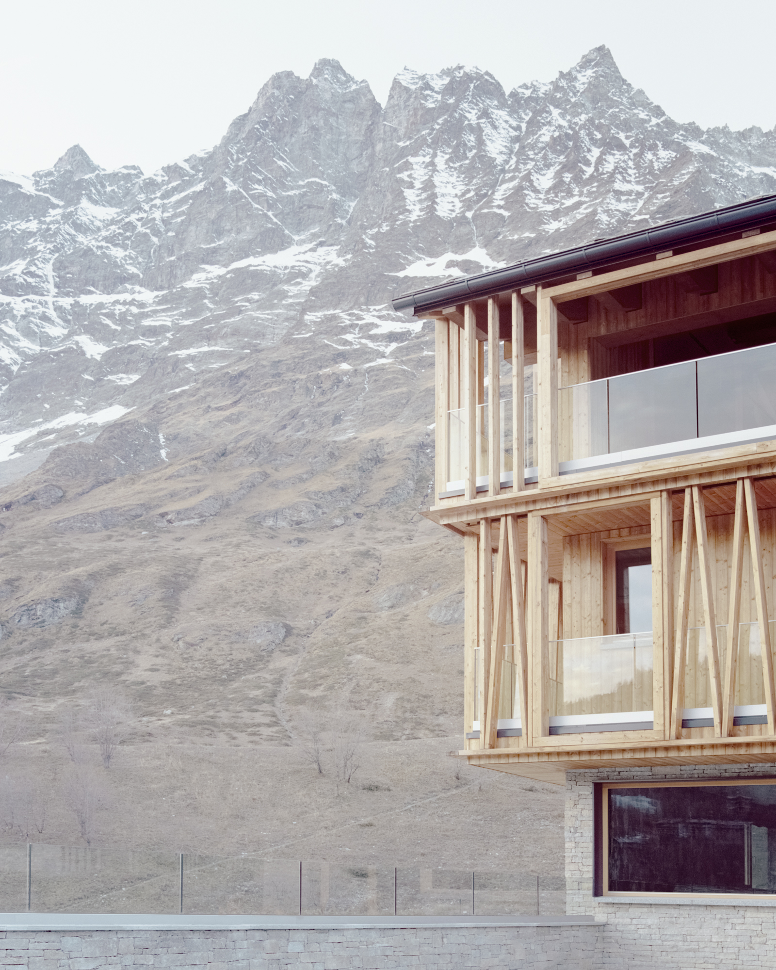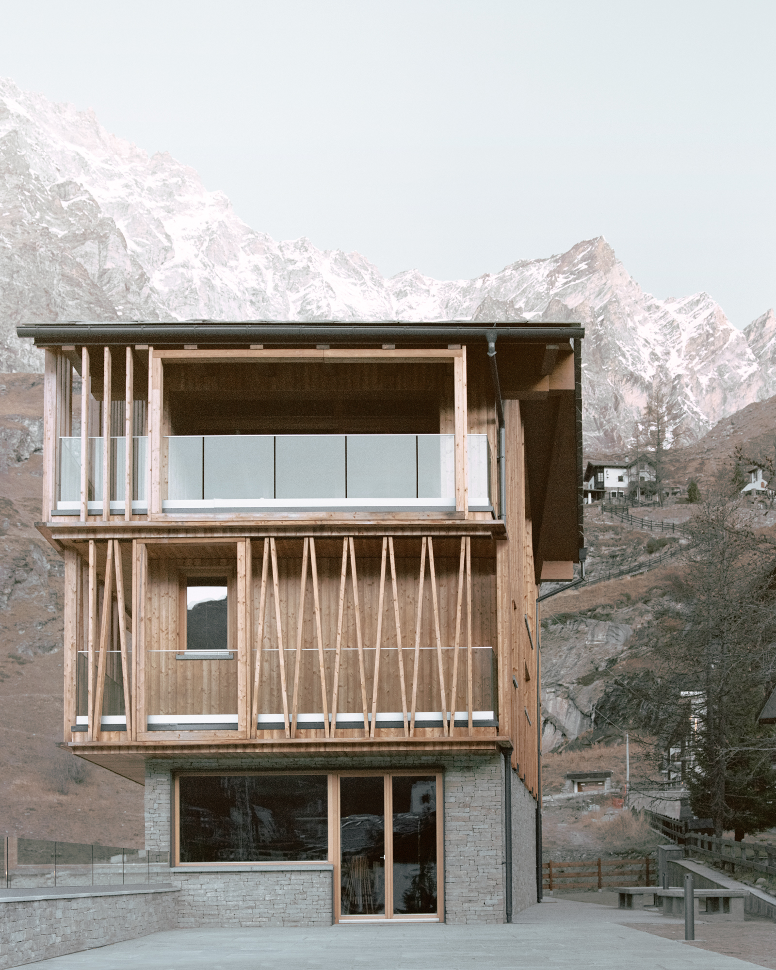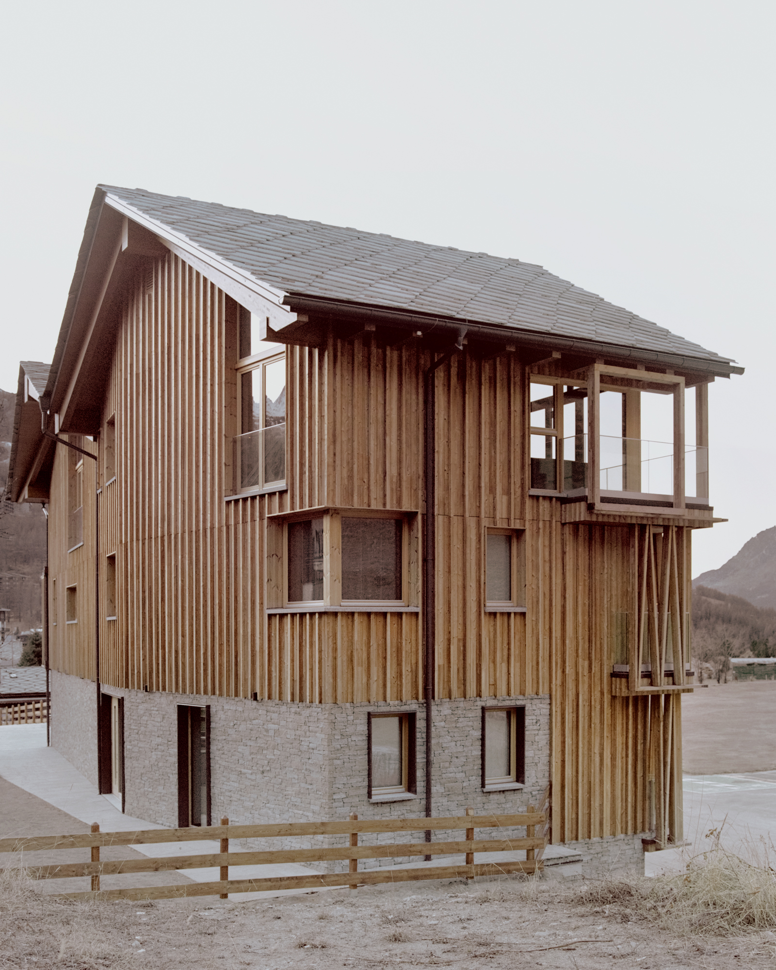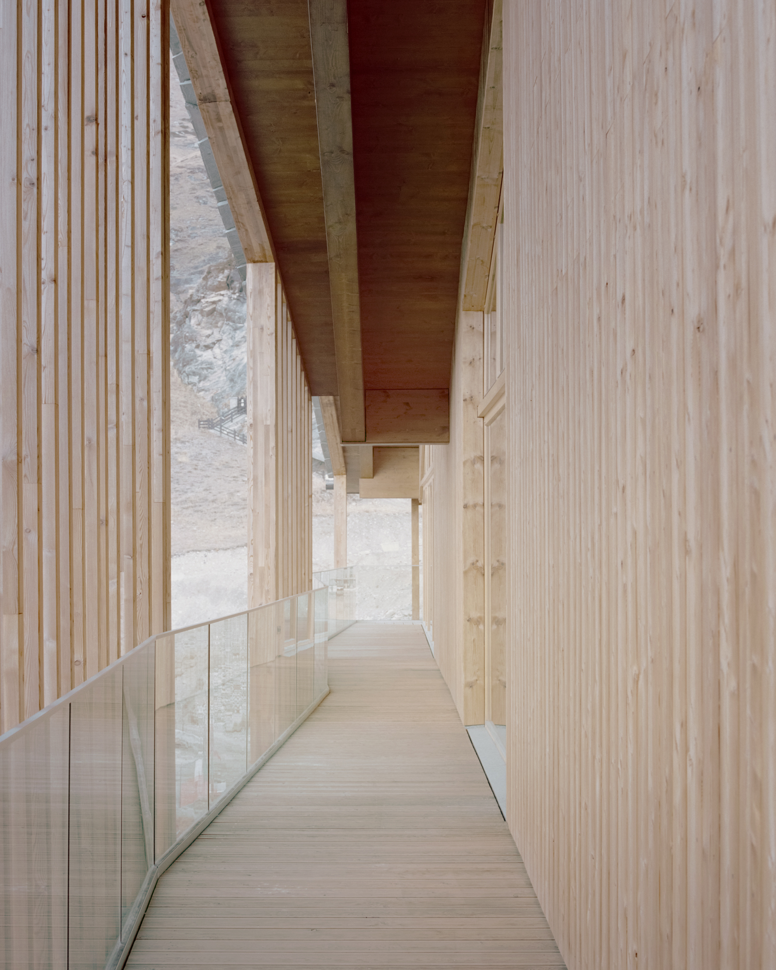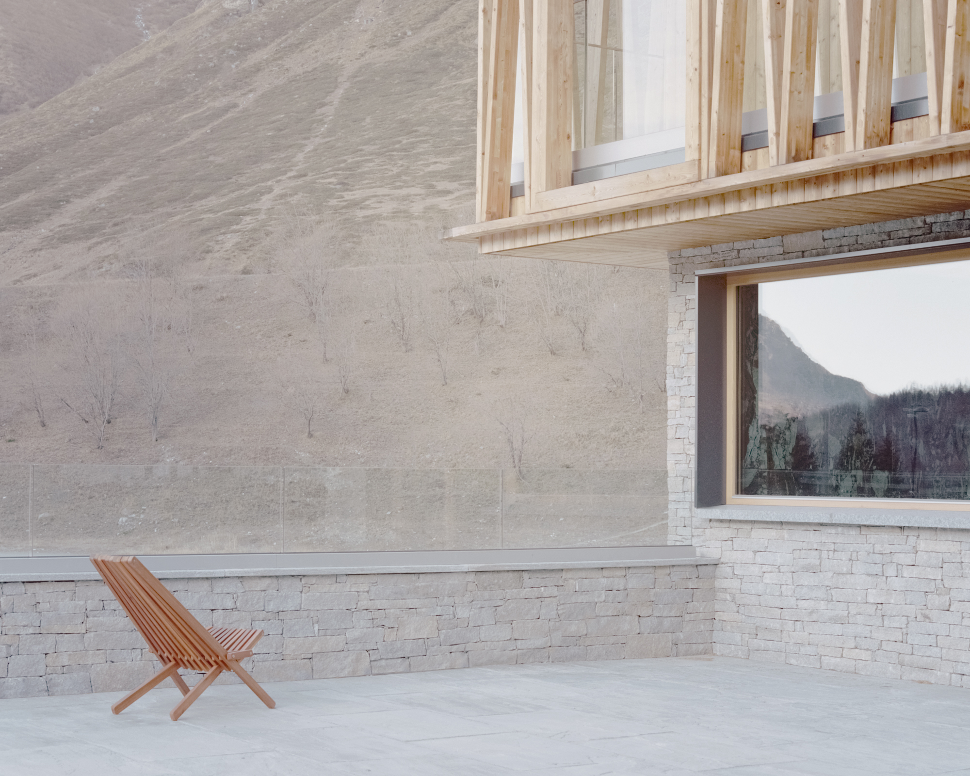The climber’s hut
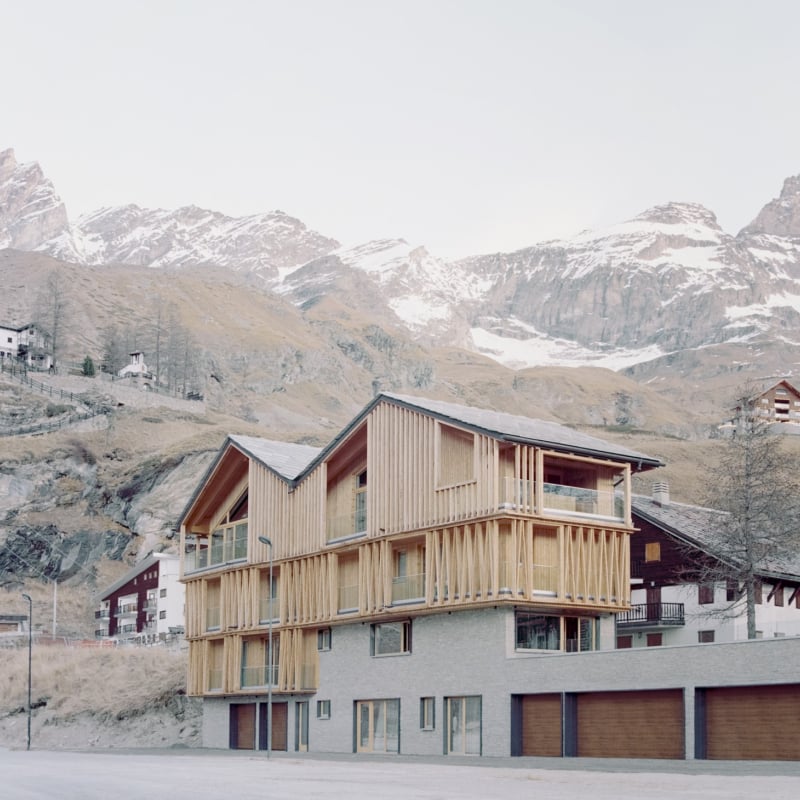
In designing this small accommodation facility, we aimed to create a building that would have a close connection with the mountains, and that would house domestic and cosy spaces made from natural and ecological materials.
It is a pre-fabricated wooden building with a modern reinterpretation of the old alpine huts.
Renamed Chalet Blanc, this project describes the construction of a small sustainable chalet located at the foot of the Matterhorn and designed for a young couple.
The architecture is sustainable and blends in with its surroundings; the façades and volumes are characterised by the variation of solids and voids, the vibrancy of the wooden brise soleil and the vertical beams that design the north side.
The chalet was built using mostly natural materials from renewable sources, first and foremost wood.
It has low consumption and very low CO2 emissions, and is heated thanks to the district heating network in Cervinia.
The wooden structure of the building rests on a masonry plinth finished externally with dry-laid stone.
The elevations are treated differently depending on the direction and functions within the building.
Thursday, March 30, 2023 - 08:49
