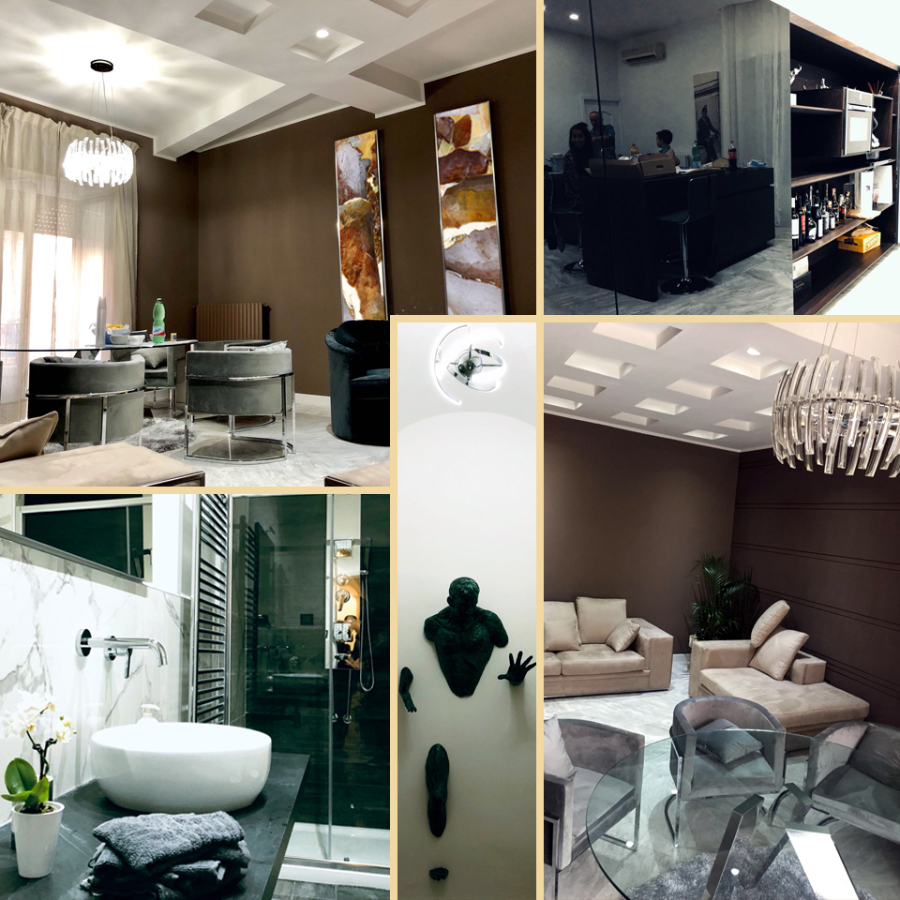Casa Di Salvo

Redevelopment of 70s penthouse with panoramic terrace. Transformation and redefinition of the interior spaces: the project involved the total modification of the internal partitions with the creation of the suite area consisting of double bedroom, separate walk-in closet and private bathroom, guest bedroom and second bathroom, living area with separate kitchen. The project took into account the conservation in the living area of the original parquet flooring of "panga, panga" laid on magatelli. In the living area a scenographic backdrop has been created with cut lighting for the juxtaposition of the artist's large canvas painting
Monday, August 27, 2018 - 10:53

