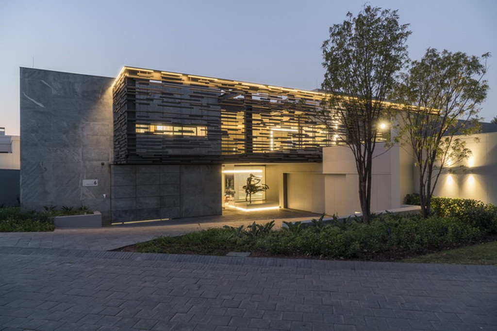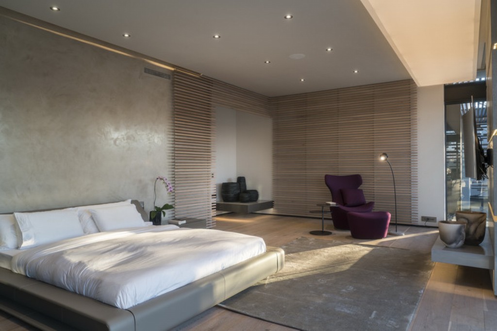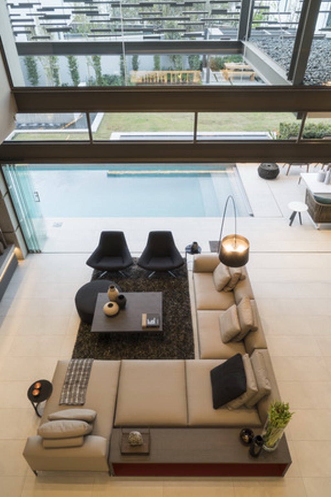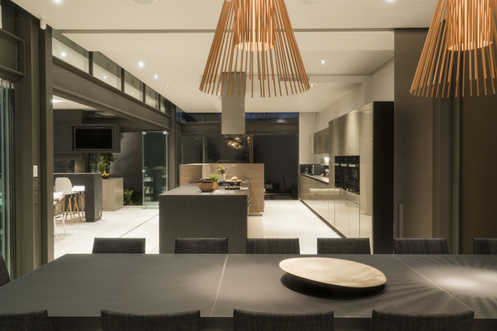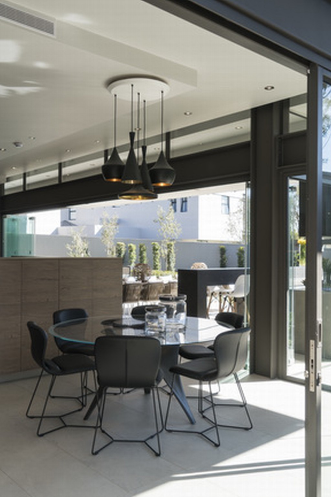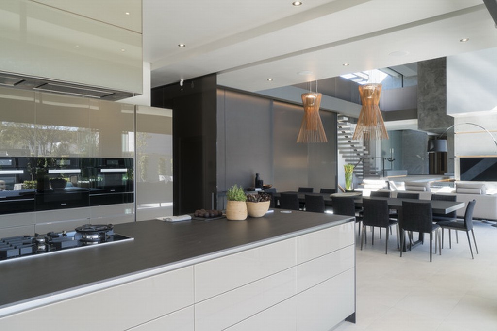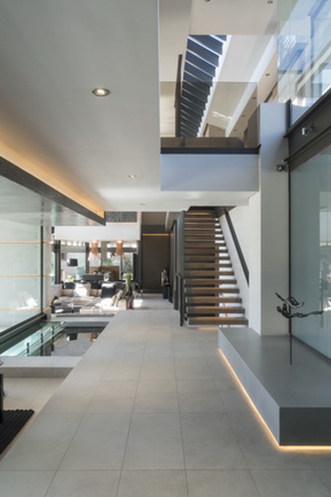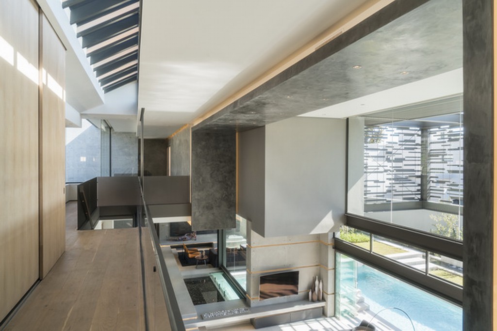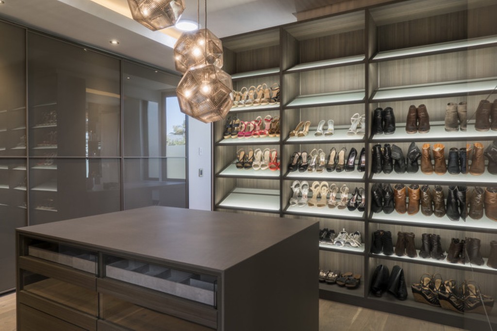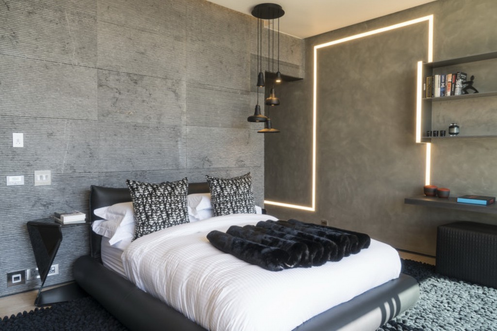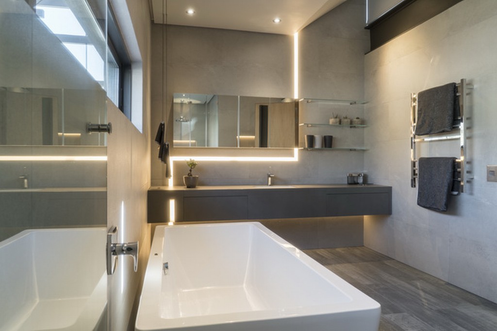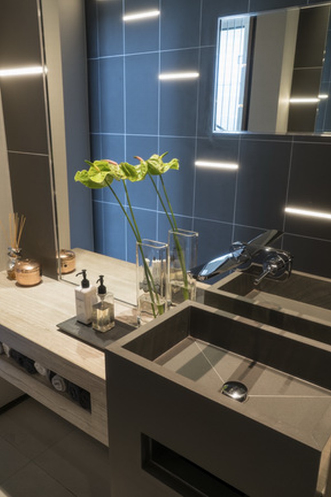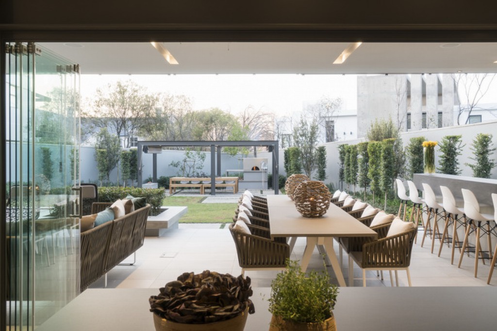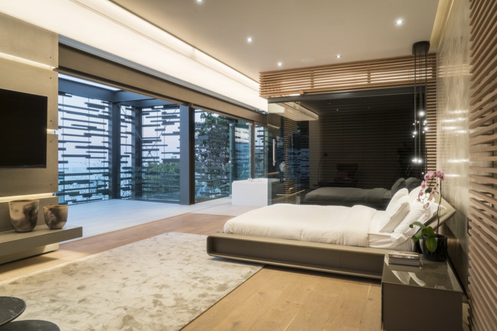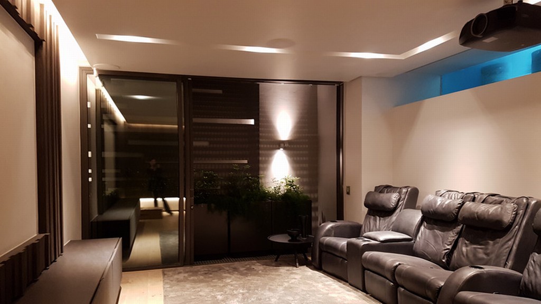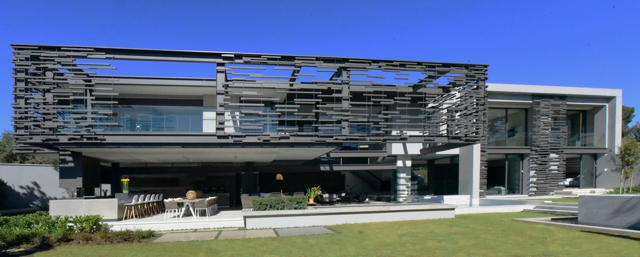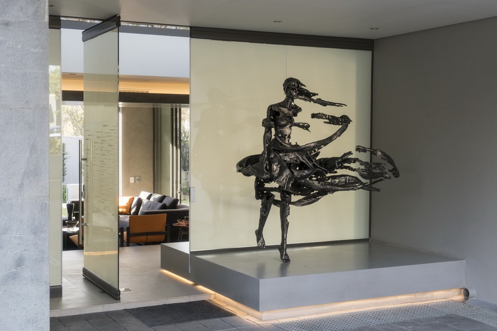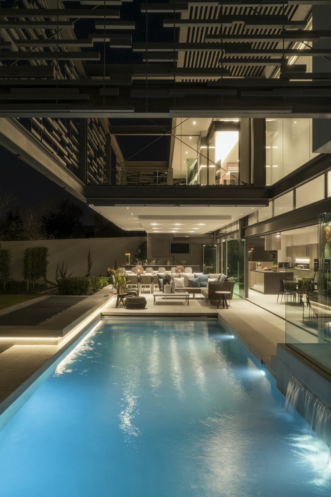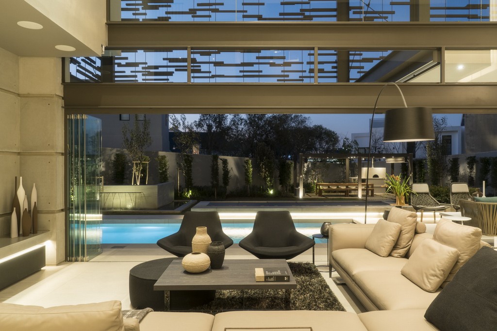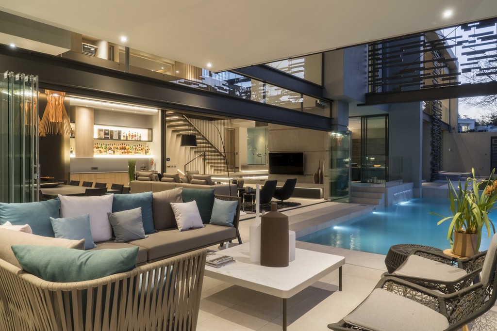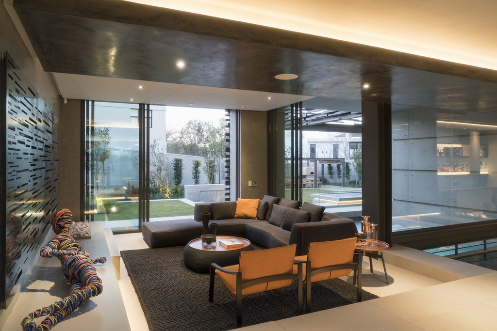Forrest Road
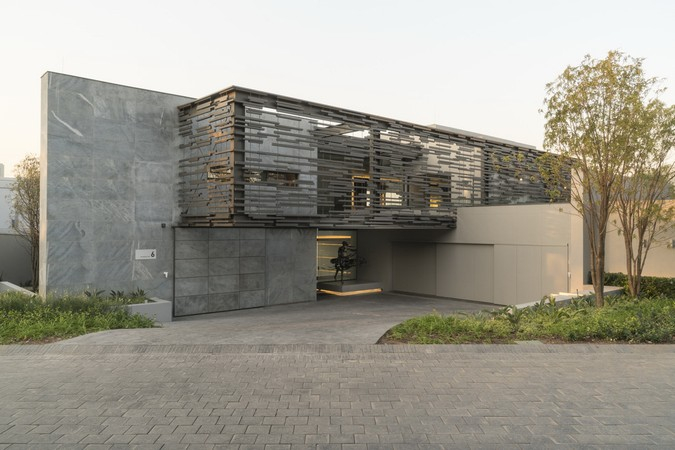
One Forrest Road is the latest addition to Nico Van Der Meulen Architects phenomenal portfolio.
This brand new estate falls on the outskirts of Sandton CBD and the prestigious neighbourhood of Inanda, bordering the Inanda Polo Club, where views of the Sandton skyline are abundant. Due to the close proximity of the neighbouring stands, the aim was to take a totally unique approach to privacy. This was done by re-interpreting the use of I-beams with tubular steel cladding to create a screen around the house. Each section of the façade is a different size and pattern, according to how much privacy or view is required. The floating cantilevered i-beam structure supporting the square tubing screens challenged engineering principles, in order to achieve an impression of weightlessness, turning the steel façade into a gravity-defying, sculptural adornment. This structure also supports the concrete roof over the lanai.
As you approach the house, you are welcomed by one of Regardt Van Der Meulen’s world-famous sculptures, specially designed to match the architecture, and custom built for the plinth on which it stands. The garage doors are incorporated in such a way to be disguised as part of the east and west facing façade. This was achieved by the use of limestone cladding, as well as steel cladded garage doors. The double volume glass entrance is fitted with electric smart film/privacy glass that changes from clear to opaque at the touch of a button - eliminating the need for blinds or curtains, whilst still providing privacy when desired.
Upon entering the home, you are engulfed in a world of exceptional design, and entranced by the serene sounds of the water feature, creating an immediate relaxing ambience. The water feature is made of up 3 completely separate bodies of water – the pond, the Jacuzzi, and the swimming pool - but it looks as if they flow into each other, bringing the outside inside, and vice versa. These are all separately heated by the central heating system, seamlessly integrated and hidden in the plant room - located in the basement. Also located in the basement, is a state of the art cinema room, featuring an underground garden located in a lighting shaft, which introduces natural northern light into the room. A window into the Jacuzzi was also used to create a play on different sources of natural light. Dark monocoated oak wall panels were incorporated for acoustics, this also houses the indirect led lighting, used to create a cinema-like ambience.
The contemporary interior designed by M Square Lifestyle Design, was inspired by the exterior architecture of the home, in order to create a seamless flow between interior and exterior. The neutral colour palette, enhanced with panes of bronze acid etched glass and accents of bronze metallic, creates a luxurious amalgamation to the home. This entire area is enclosed with Frameless folding glass doors, allowing for indoor/outdoor entertainment areas to flow harmoniously. The furniture, supplied by M Square Lifestyle Necessities, continues the theme created by the architecture, creating a holistic ambience.
The open plan living room flows into the dining room and imported kitchen, designed by MSLN and Dada Italy. The bulkhead running across the entire ground floor is plastered in a beautiful Black-Cat pandomo paint finish, leading your eye from one side of the home to the other, emphasizing the continuation of the space. The double volume metallic bronze pendants from Foscarini were imported to bring a sense of scale to the dining area.
The floating staircase is made of a combination of polished concrete and mono-coated oak tread infills. LEDs are cleverly hidden underneath each step, to enhance the floating effect. Steel rod balustrades incorporated into the overall design, become an aesthetic enhancement, as well as a functional necessity. A sliding security door is discreetly concealed in the wood infill structure, to separate the ground and first floors in case of emergency. This secures the entire first floor from access.
The first floor contains the private suites, 2 large bedrooms with built in closets by MSLN & Molteni & C, connected to the spacious main bedroom by a sky lit bridge.
The main suite comes with an en-suite spa bathroom, where you can relax and enjoy the views of the Sandton skyline.
The main suite's walk-in closet, consists of Porro cupboards, imported from Italy by MSLN. Emphasis was placed on finishes in this space, with an abundance of acid etched glass doors, and back painted glass wall panels, along with beautiful light-up display shelves for shoes and handbags to showcase the client’s carefully curated wardrobe. The Tom Dixon Etch pendants throw artistic shadows across the room, completing the overall effect.
A small kitchenette was incorporated into the bridge area, complete with fridge, microwave and espresso machine next to the private lounge with its own entrance to an expansive private balcony behind the house, where the homeowners can enjoy the outdoors in a more enclosed environment.
The whole house is double glazed, and complies with the national energy regulations. This was achieved by employing smart insulation practices, like over-insulated roofs, walls and floors. To achieve a better rating, 9 x 100m deep boreholes were drilled before construction, in order for the house to run on a geothermal heating/cooling system. This aids all the domestic water heating, pool heating, floor heating, and full a/c system. Separate to this, 10KVA worth of solar power is being harvested by solar panels, discreetly placed on the roof. This reduces the need for council power.
The house’s storm water system was designed in such a way, that it can harvest 20,000 litres of rainwater, which is partly used towards irrigation, water features, as well as the self-cleaning water system installed on the roof, for the skylights and solar panels.
Friday, July 7, 2017 - 10:57
Friday, July 7, 2017 - 10:57
