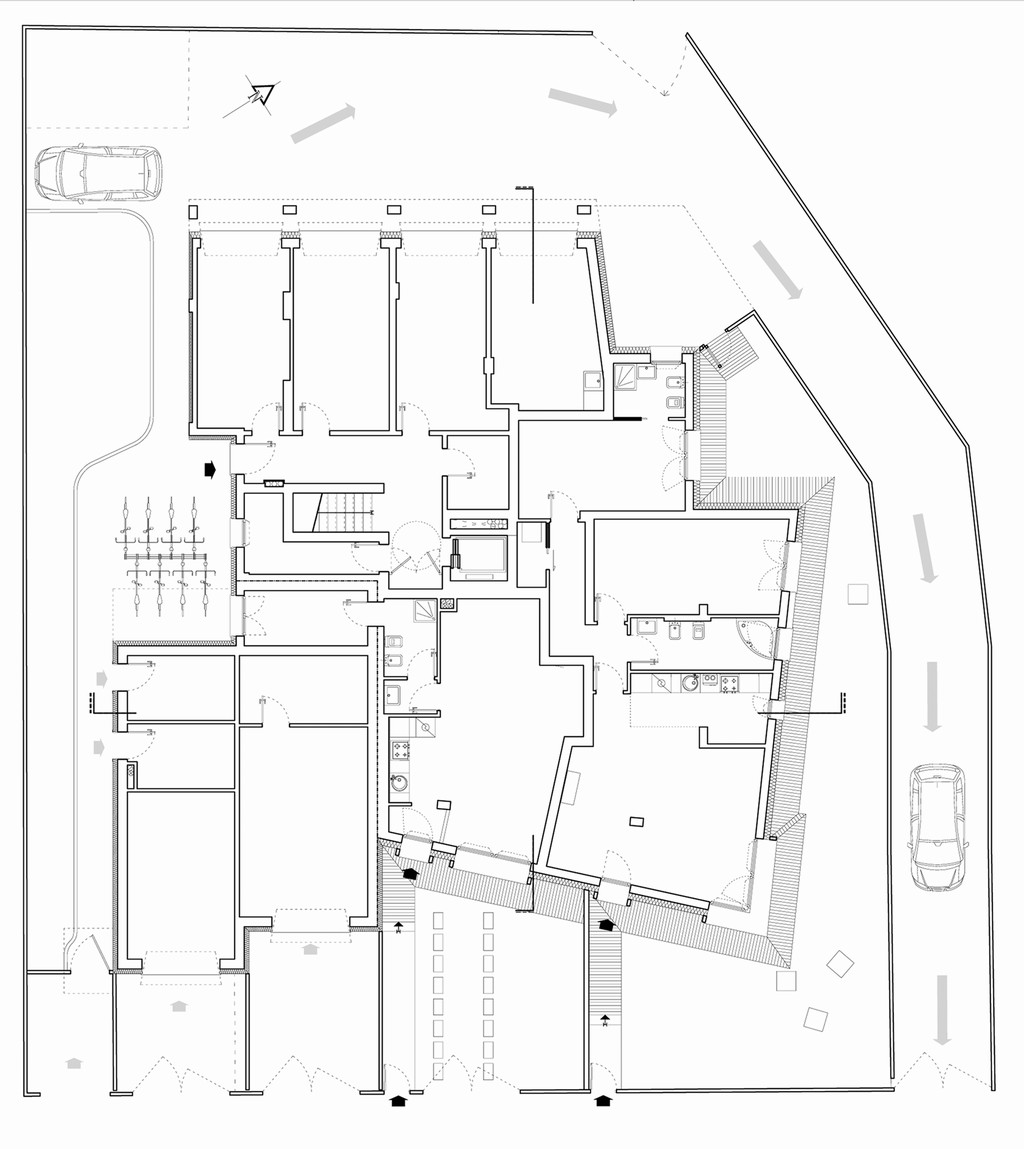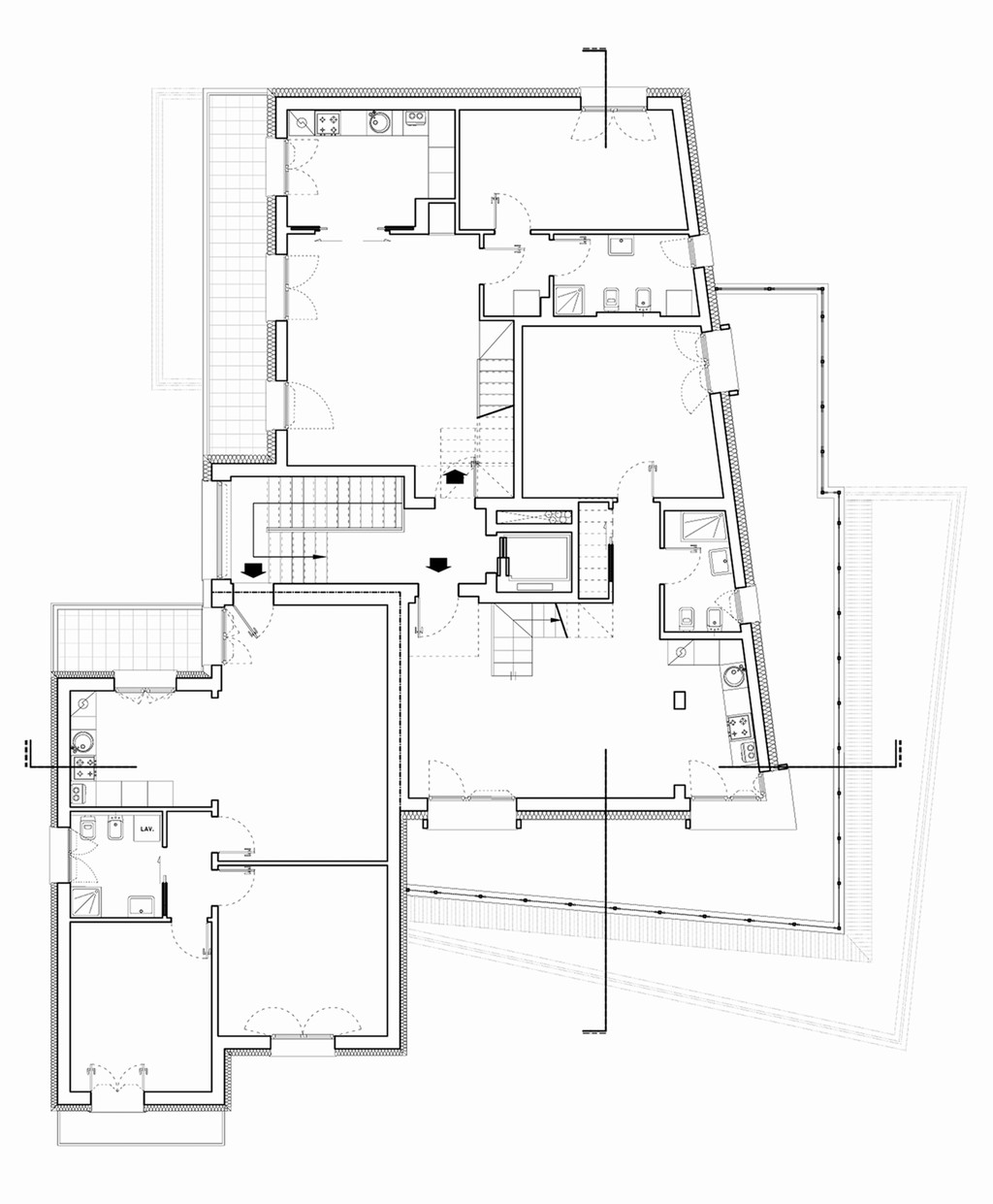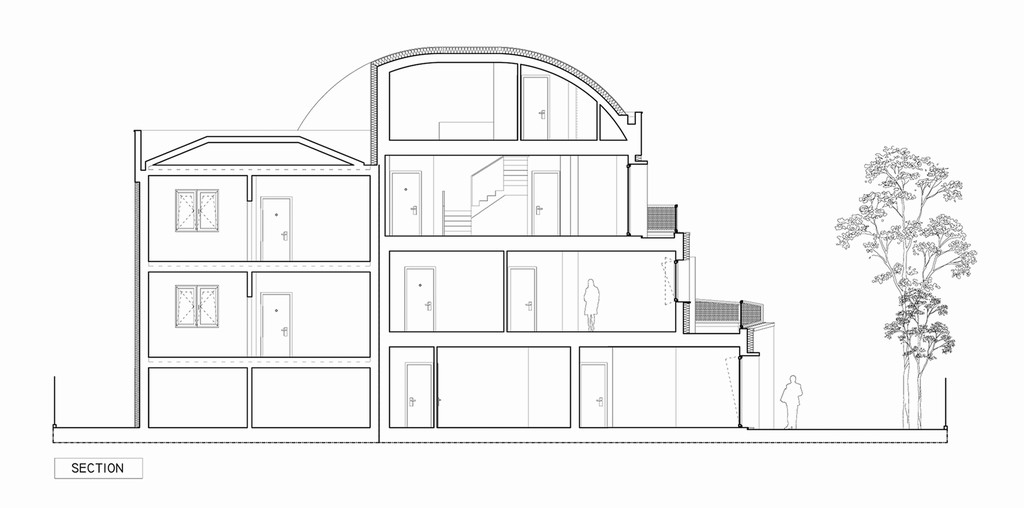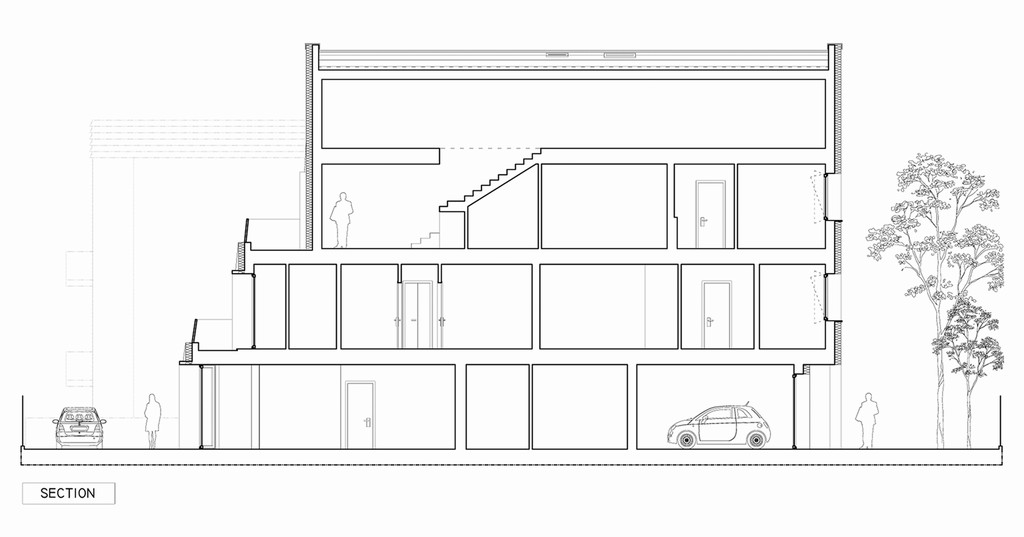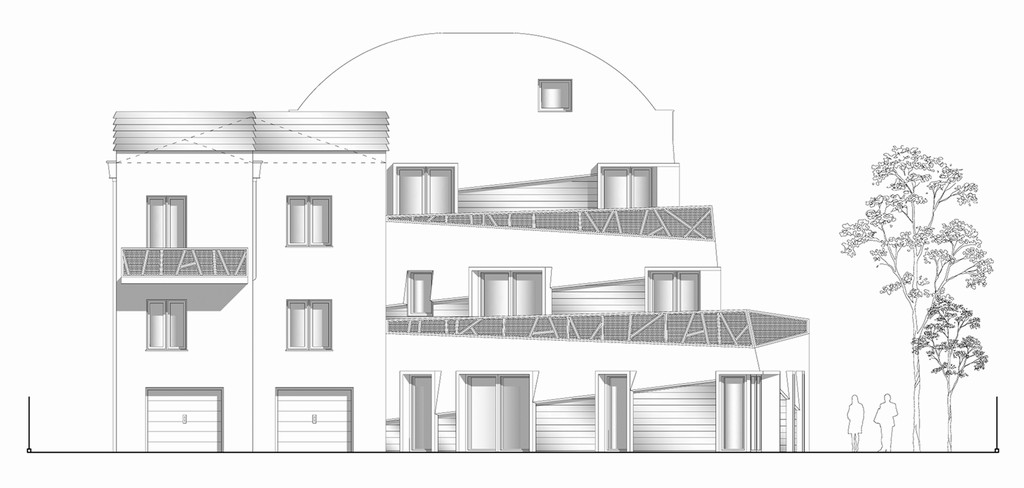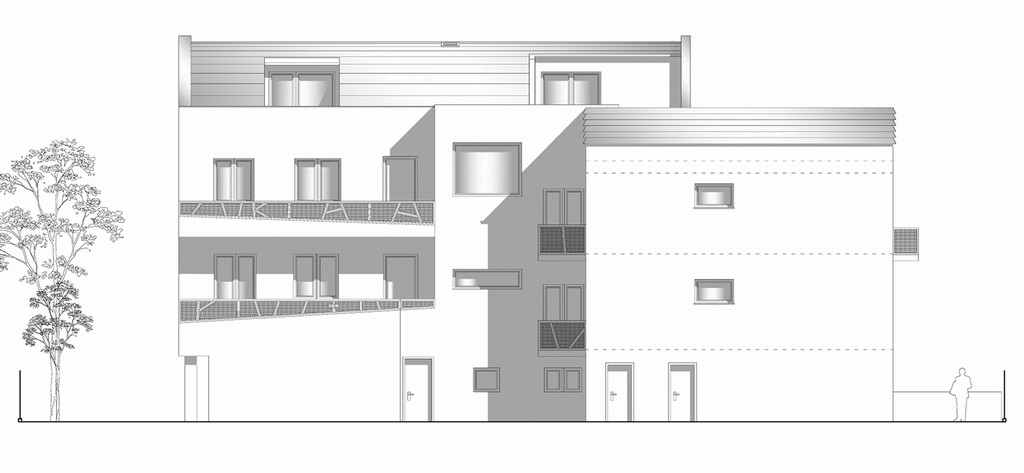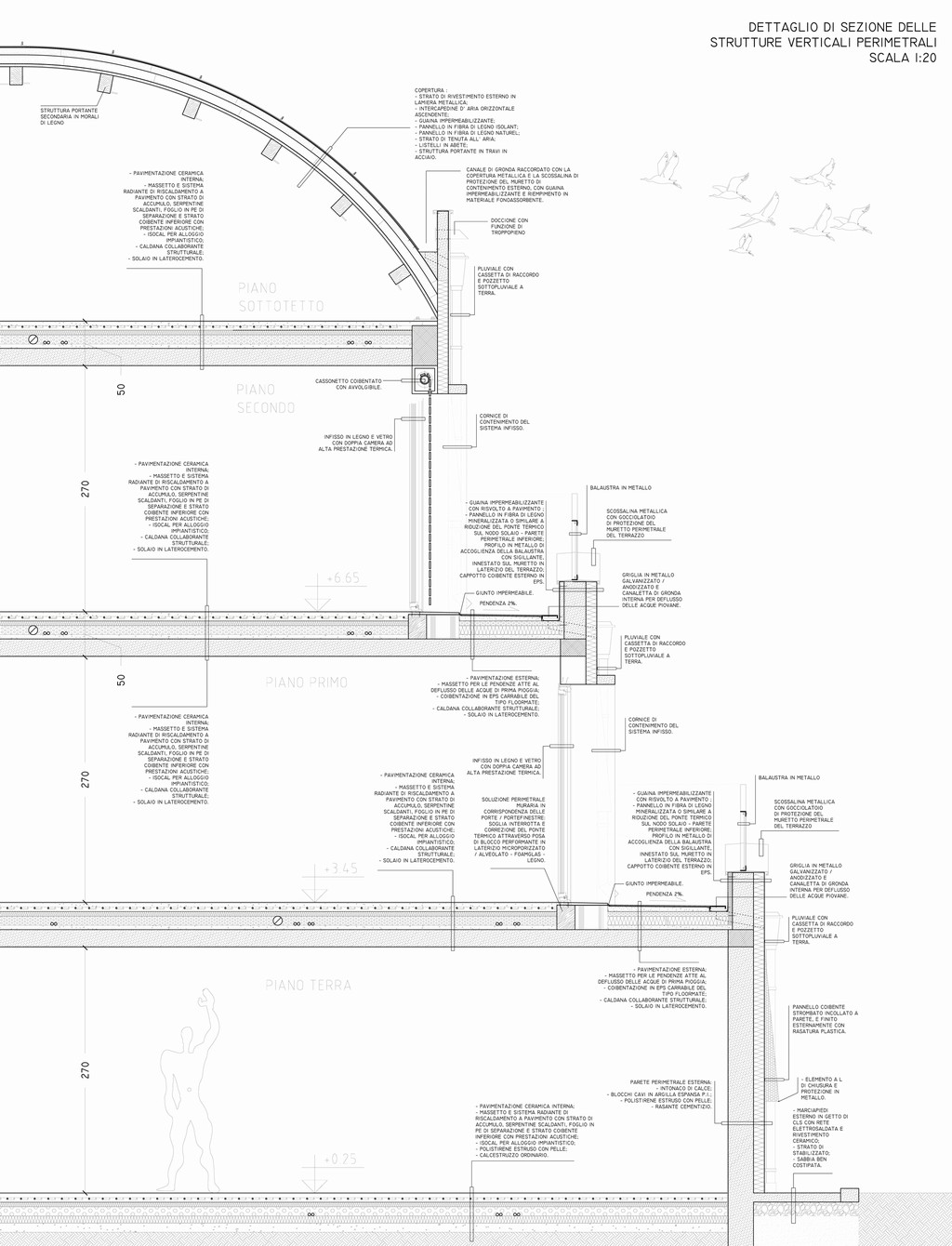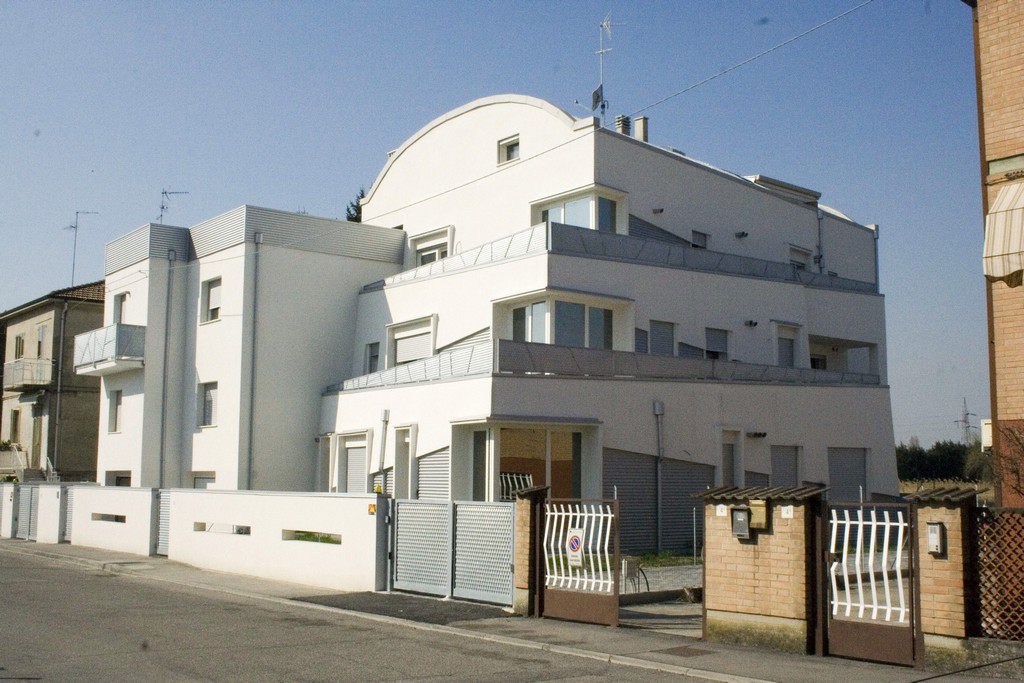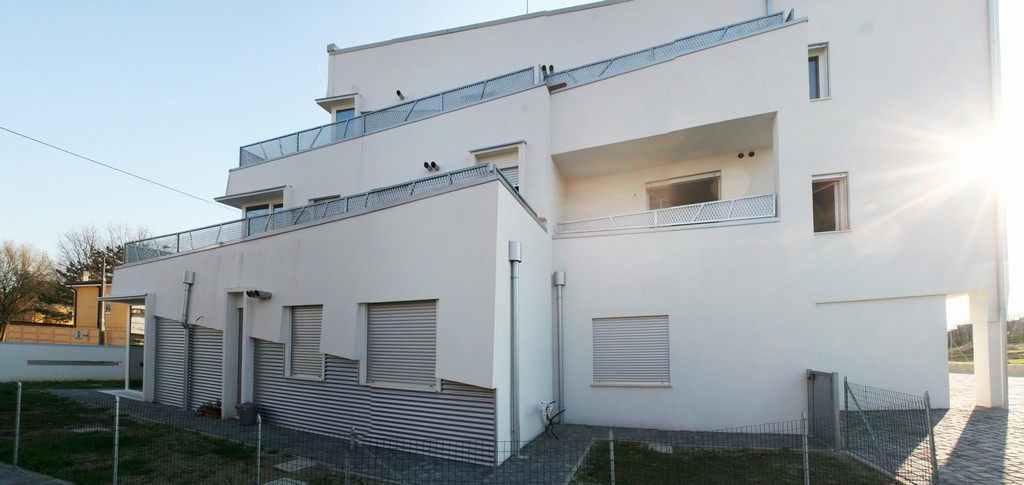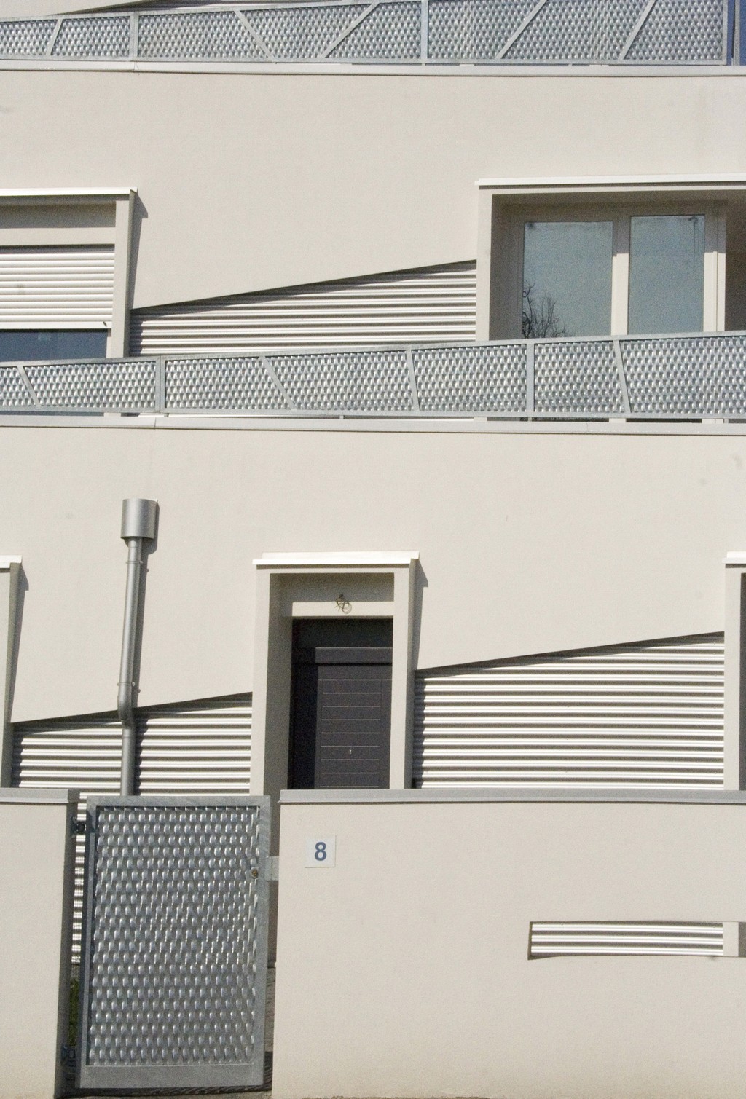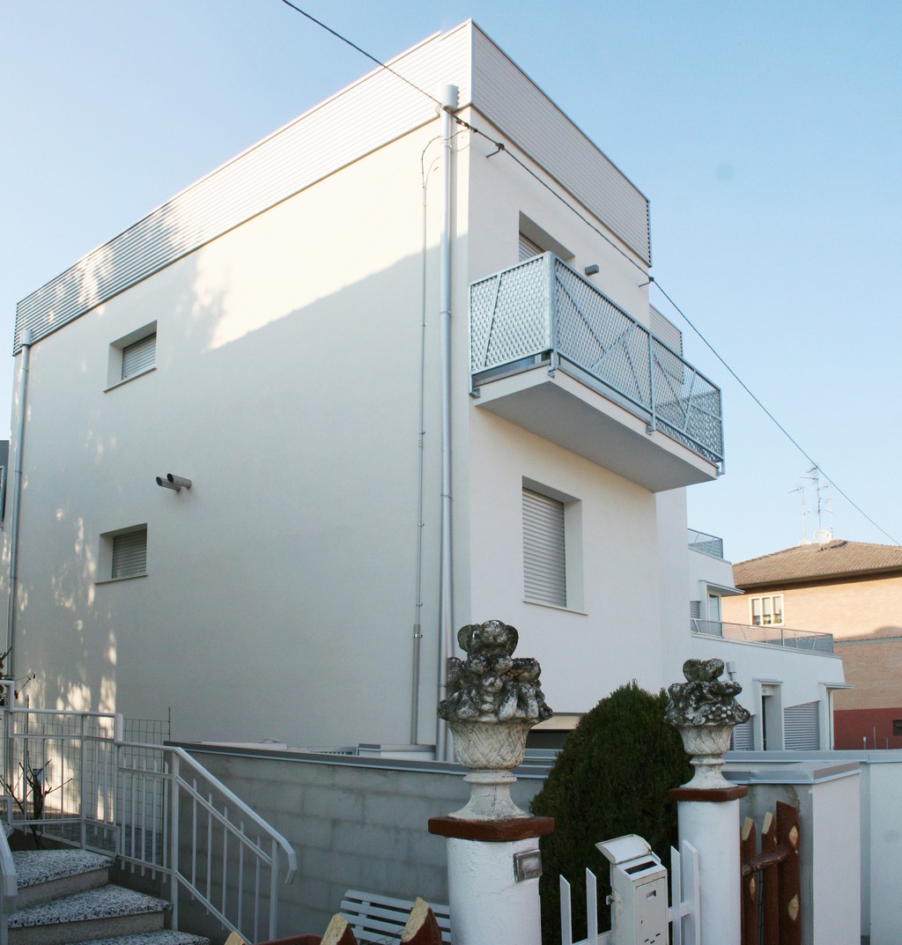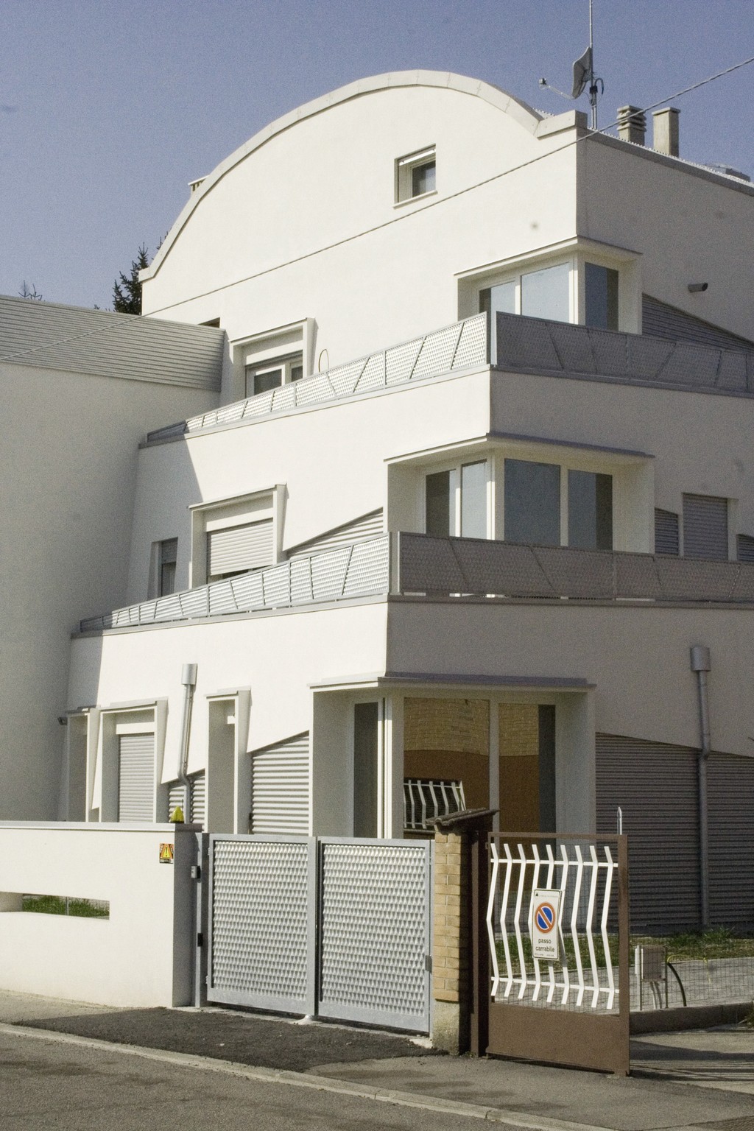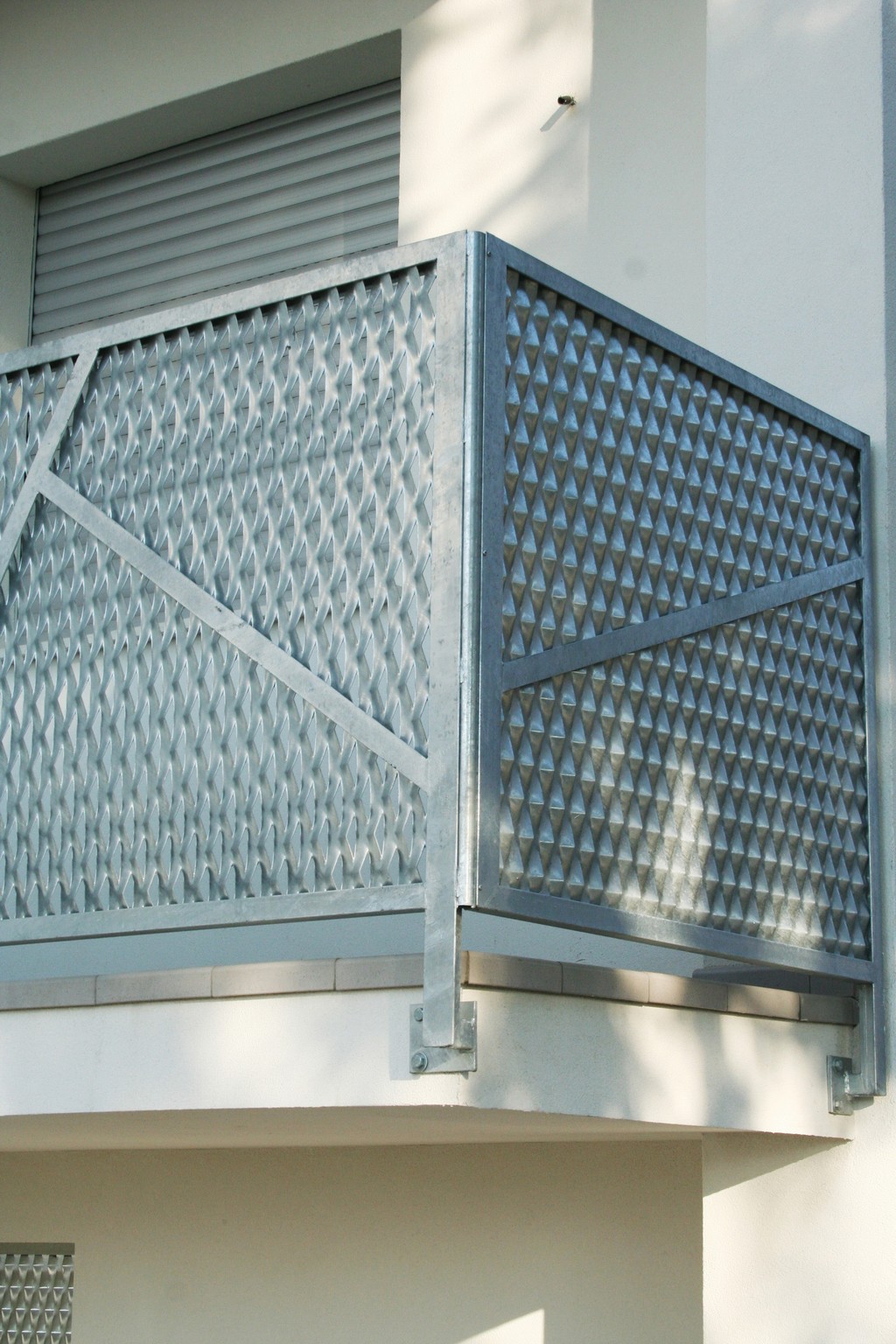Via Rambaldi 8
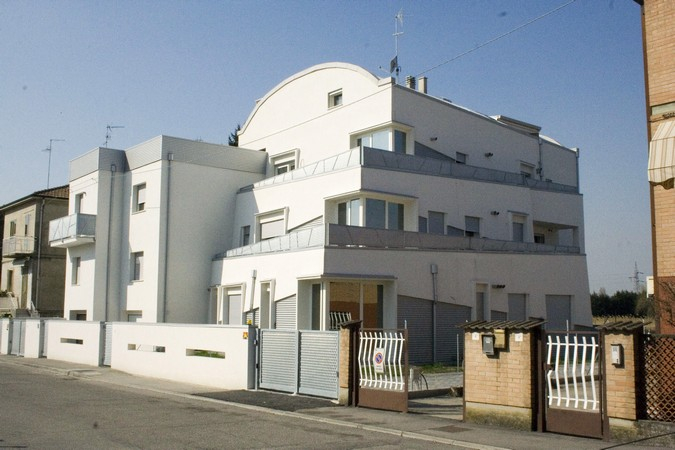
Architects: arch. Enrico Puggioli (Studio A4+), arch. Massimiliano Menegale (Materica Studio)
Location: Via Rambaldi 8, Ferrara, Italy
Client: Art.Tekno srl
Net surface:181 787 m²
Year: 2009 - 2012
Photographs: Studio A4
The HOUSE IN RAMBALDI STREET is a project by arch. ENRICO PUGGIOLI and his A4+ Studio’s fellows. It’s a refurbishment of a70’s house.
The floorplans are rotating one over the other, leaving this way big space for big terraces to enjoy warm weather. Particoular attention was given to the creation of spaces which could be enjoyable and relaxing. The house is located in north of Italy, and the architect felt it was important to create homes for a better living, without compromising the possibility to enjoy the wonderful italian weather.
Big windows were planned out to let a whole lot of light and air breathe into the homes. High performance insulation was considered for both glazed parts and walls. Insulation on the walls was also shaped with trapezoidal lines to create shadows and light contrast. This aspect is also inspired by italian sun and how things with different deepness interact with its lightrays.
To further underline the pureness of volumes, Puggioli opted for a white plaster finish, and also the metallic parts were done with shiny galvanized metal.
Friday, March 9, 2012 - 08:32
Friday, March 9, 2012 - 08:32
