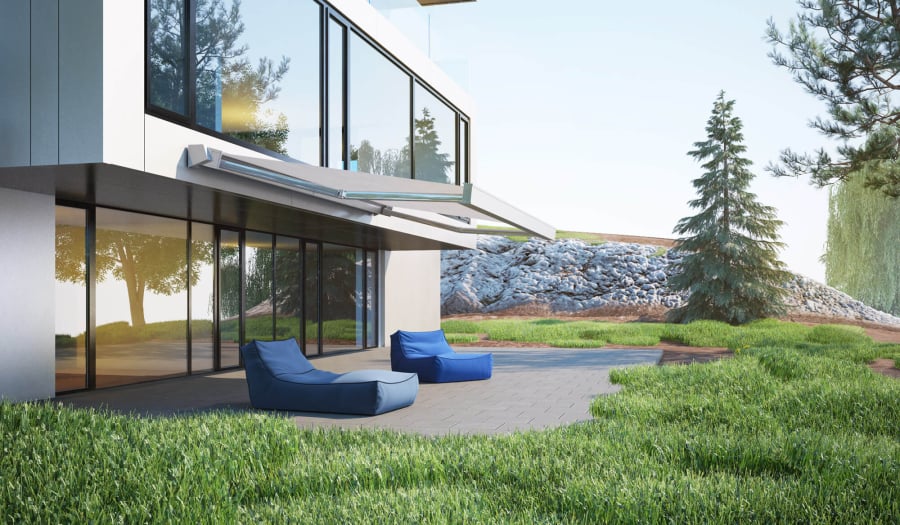Awnings,QUBICA LIGHT

Shade arm awning with cassette, wall or ceiling mounted
Qubica Light is a cassette awning with pure lines that combines technology and excellent design.
The structural elements of the awning are small in size and provide a sense of lightness: the arm awning can be installed either on the wall or on the ceiling.
The Qubica Light awning has the following maximum dimensions:
- Maximum width 600 cm
- Maximum projection 360 cm
The Qubica Light cassette awning has a wind resistance of class 1 and is also certified EN 13561 resistance in the event of rain: the roller blind elements have been tested for resistance to the 'pocket' effect of water in the event of rain.
The awning's arms are tested and designed to withstand as many as 30,000 guaranteed opening and closing cycles, while the awning's canvas winding system is specifically patented to minimise creases and wrinkles during winding and rewinding.
It is possible, via app, to adjust and automate the smart opening and closing of the shading blind.
The shading awning can be customised by combining four colours, and customisation allows the shading element to be perfectly integrated into a variety of outdoor contexts.
If you are a designer and are creating a garden or outdoor space project, you can download the design files for the Qubica Light awning to include in your architectural drawing.
Syncronia and KE make the bim objects of the awning with cassette available for free download in rfa, ifc and rvt format, as well as the awning's 3D models in dwg, dxf, 3ds , fbx and sketchup.
All materials can be used both on Autodesk software (revit and autocad) but also easily imported into the main design software, as they are optimised, lightweight and created by technical experts.
Please also download the KE shade catalogue for free and do not hesitate to contact the company via the form at the bottom of the page.

