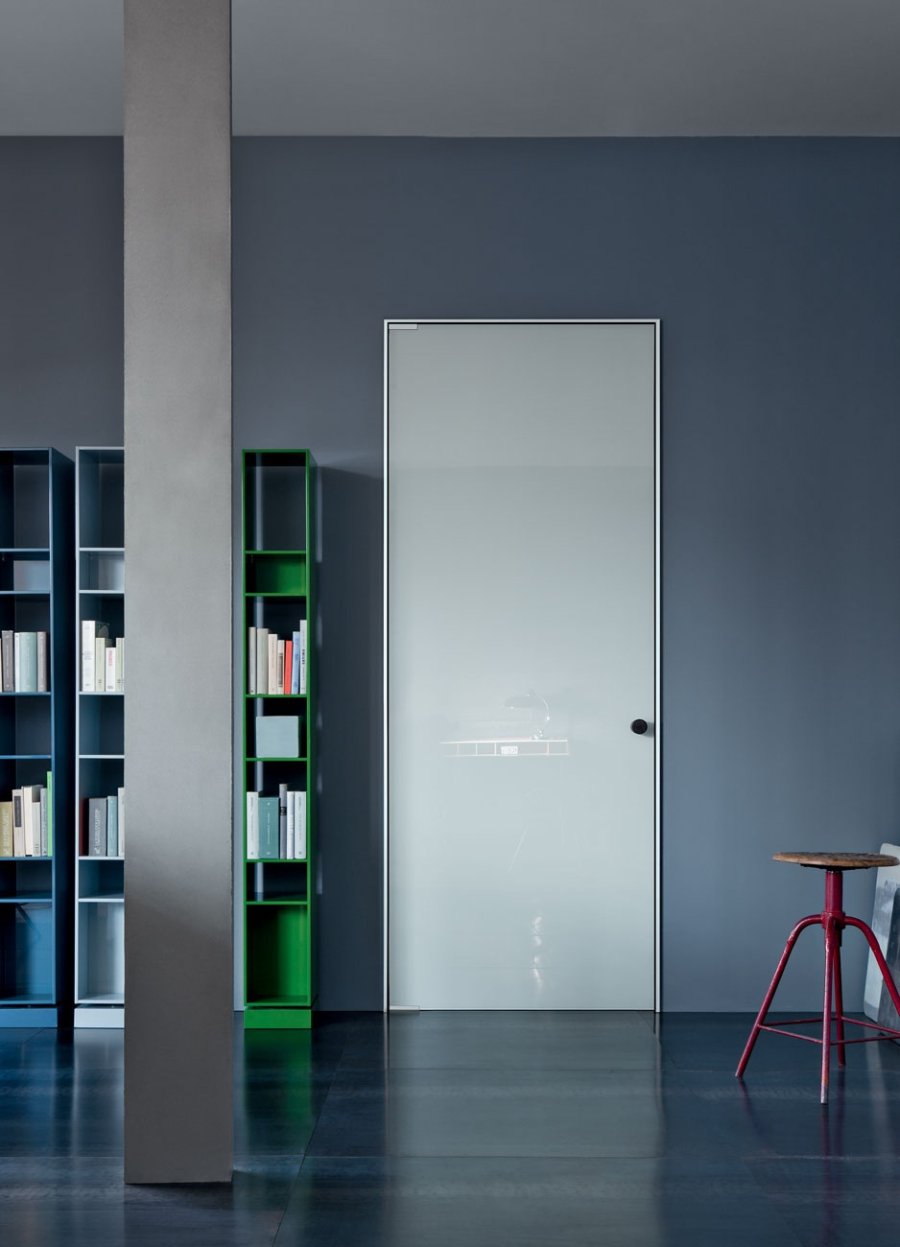Doors,L41

Designed by Piero Lissoni, L41 is distinguished by a thin metal jamb which enhances the light profile. Forming an original presence, it enhances the space through its sophisticated line created by the contrast between the depht of the aluminium door jamb and flushness of the wall and the door.
We are updating L41's 3D and BIM models, but you can continue downloading them!

