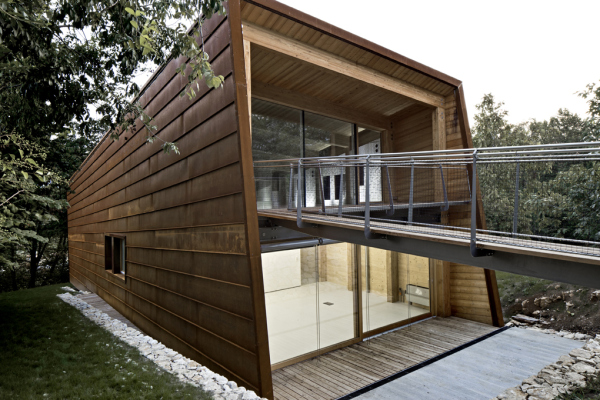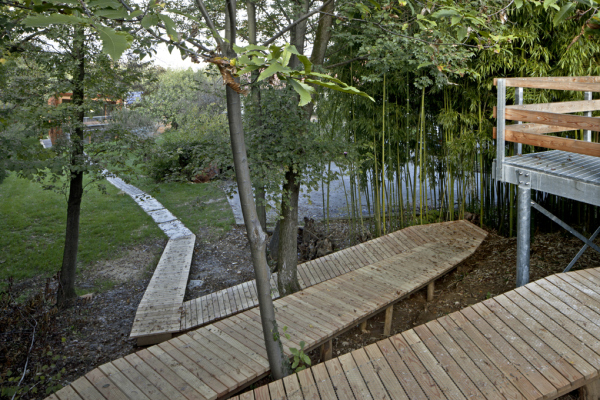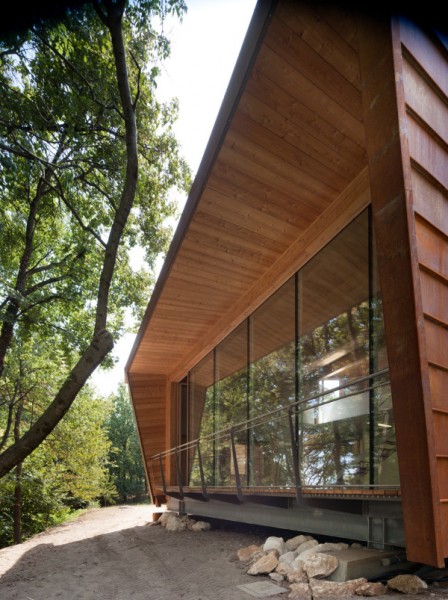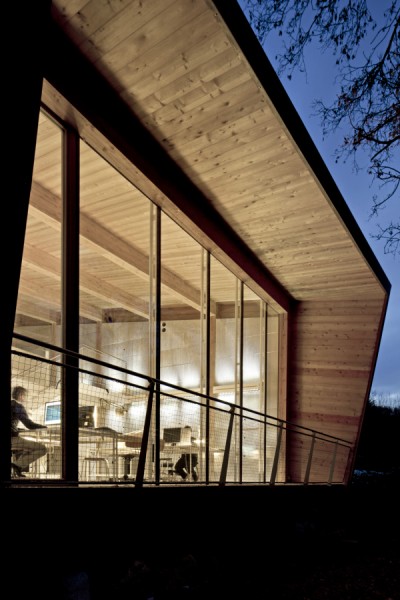02 February 2019
Tvzeb is an experimental zero energy building brought to fruition by virtue of a cooperative endeavour between the traverso-vighy architecture studio and the University of Padua’s Department of Technical Physics. 
The goal of the project was to develop a low-impact building that blended seamlessly into the surrounding natural setting and exemplified the visual, renewable energy and user well-being resources of its context both in form and function. The building structure was designed and manufactured in parts by a network of small industrial and craft companies, combining CNC machined and handcrafted components.
This reflects the project’s firm relationship to the concept of potential reversibility and respect for the land: the building can be disassembled at the end of its life cycle and its materials can be separated and recycled, restoring the site to the natural landscape. TVZEB reflects a strong relationship to sustainable practices and environmental awareness, concepts which are not limited to zero-energy measures: its location imposed a natural connection with the land through the use of materials that were produced by local craftsmen and industries, and through the selection of chromatic nuances and materials that would blend easily into the surrounding natural context. Natural light is integrated by an accurate and efficient indirect lighting system that involves a sequence of LED bars, developed by COEMAR, recessed into the floor. The light from this source is reflected off the internal walls fitted with aluminum panels. Each bar combines light from three different LED sources dynamically supplementing and emulating the natural light spectrum that penetrates the building envelope from outdoors.
16 “sunpower” photovoltaic panels are integrated in the building’s design. The 5.6 kWh produced by the system supplies the annual energy demand of all the building’s functions. 
The metal cladding in cor-ten steel blends the building into the wooded surroundings. The metal roofing system was created by patient craftsmen, using the traditional crimping technique. The minor building block is clad with untreated larch boards. Larch is valued for its weather resistant qualities and is traditionally used as exterior cladding of Veneto rural and mountain buildings. The interior ambient lighting will change continuously both in quantity and color, as occurs in nature. The external walls and the building roof are insulated with a double layer of 90 mm polyester fiber wadding manufactured by ORV that derives from approximately 40,000 recycled plastic bottles. Besides providing excellent thermal and acoustic insulation, this material – unlike mineral wool – is produced with very low energy consumption.The quick assembly time was possible thanks to careful planning of all structural nodes. 55mm- thick larch planks cover the building structure’s roof and external wings. Xlam panels cover the longitudinal walls to provide bracing. It was assembled in 3 days with the aid of a crane truck. The precision joints between the timber and the metal plates were achieved by using self-centering lathed metal pins. The base plate rests suspended on the ground mimicking the deck of a ship. The floor is made using Hi-Bond corrugated sheets with a collaborating overlying concrete slab. The main structure of the building is made of laminated larch wood . The 450×200 mm. beams have been processed with a five-axis milling machine. The 15 mm. metal plates are laser cut and pre-assembled on the timber structure. Tvzeb is suspended on the ground and connected to the foundation with just 18 steel spacers.

The metal base was manufactured in parts. Following pre-assembly carpentry, it was galvanized and installed onsite. This reflects the project’s firm relationship to the concept of potential reversibility and respect for the land: the building can be disassembled at the end of its life cycle and its materials can be separated and recycled, restoring the site to the natural landscape. (Fabiana Cambiaso, Università La Sapienza) Credits: www.tvzeb.org www.traverso-vighy.com TVZEB, an experimental project for sustainable architecture Prototype between University of Padua’s Department of Technical Physics - Traverso-Vighy Architecture Studio Completed: 2013 Site: Veneto Materials: Lamellar larch, Galvanized Steel; Cor-ten Steel, Larch boards, Xlam panels Applications: Structure, Cladding Figures: © Traverso Vighy.
Carlo Bardelli
Syncronia Magazine
Editore: Syncronia SRL - Via Enrico Morozzo della Rocca, 8 - 20123 Milano Tel. +39 02 36752 234 Fax: +39 02 36752 235
Proprietario: STRIM Holding SRL
Direttore: Marco Mignatti
Hosting: Aruba SPA






