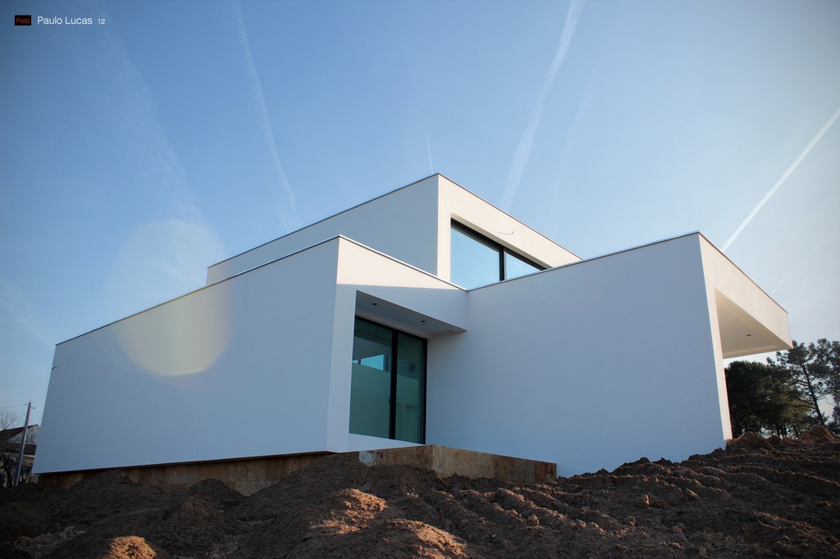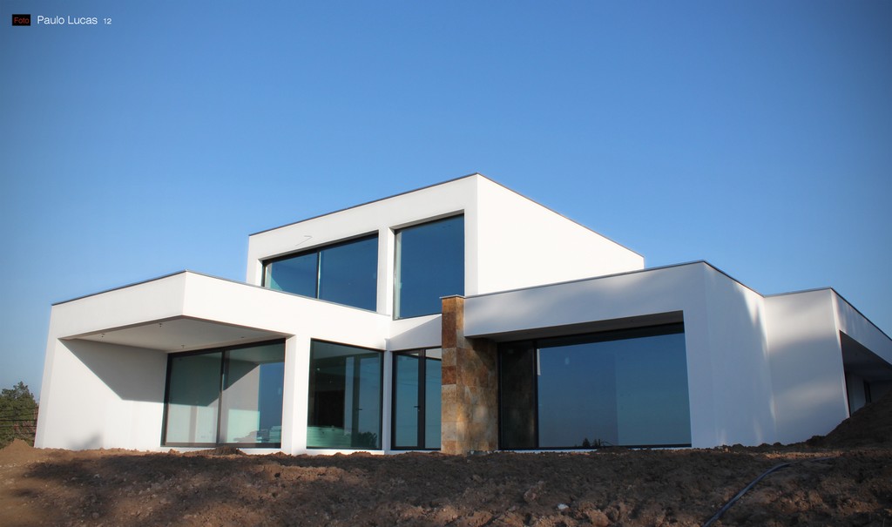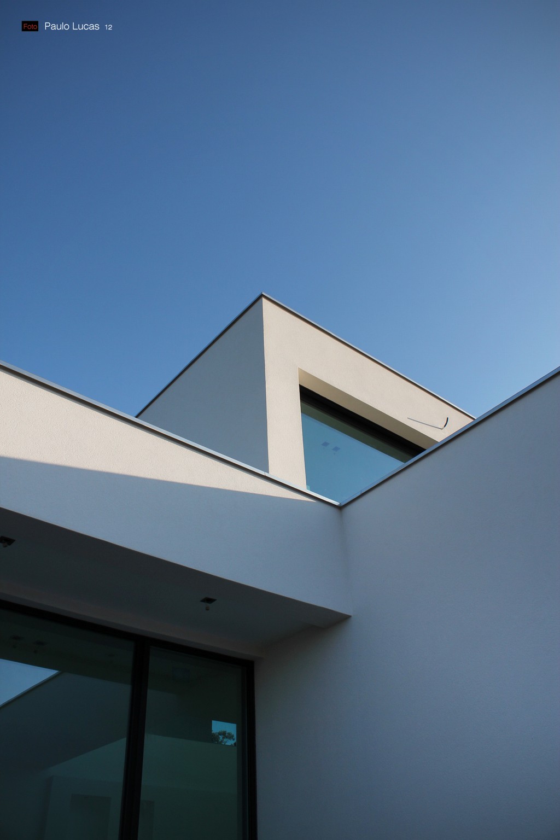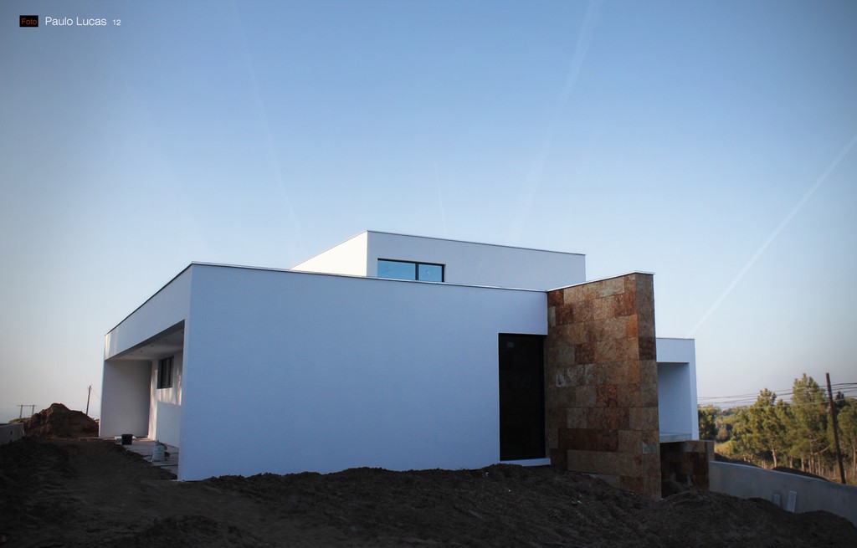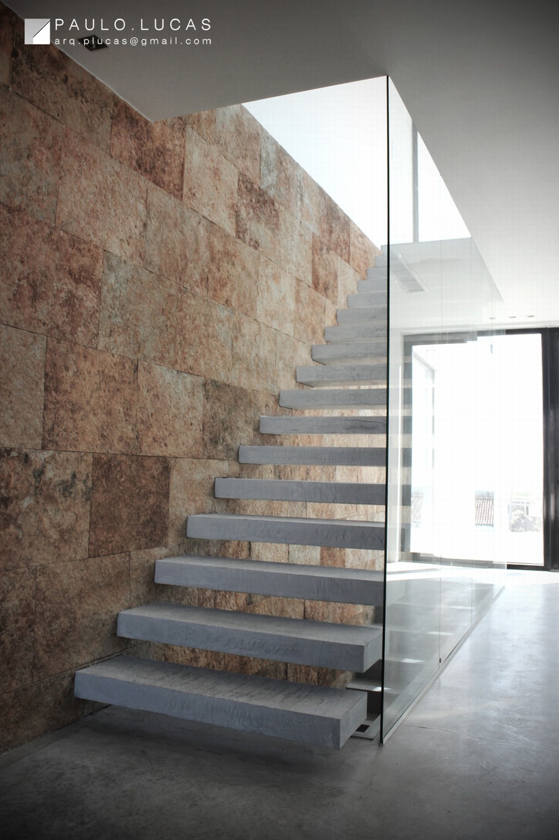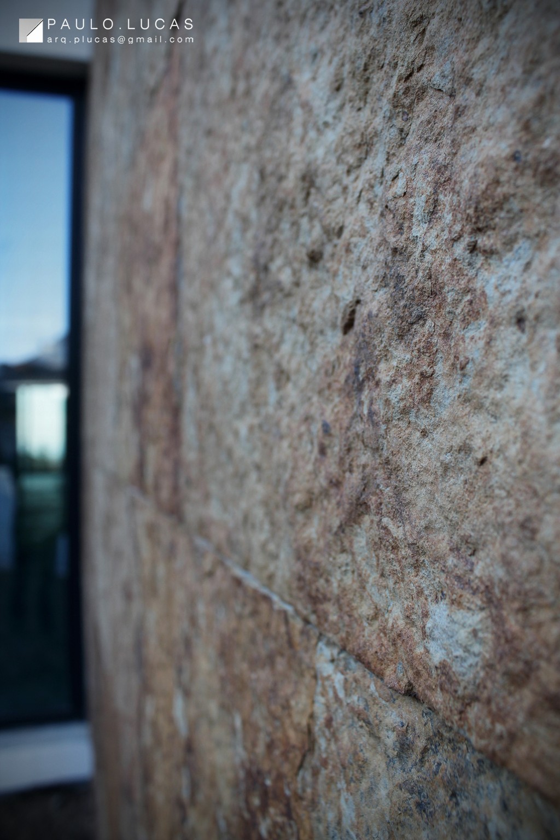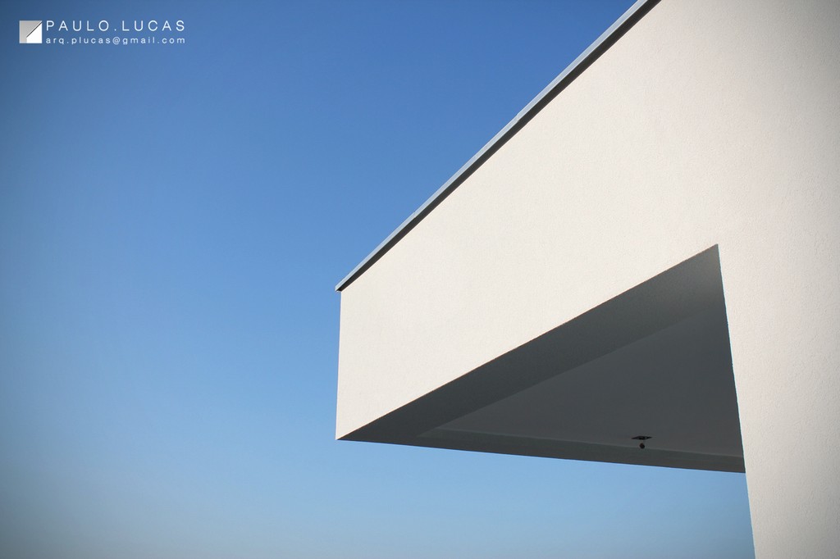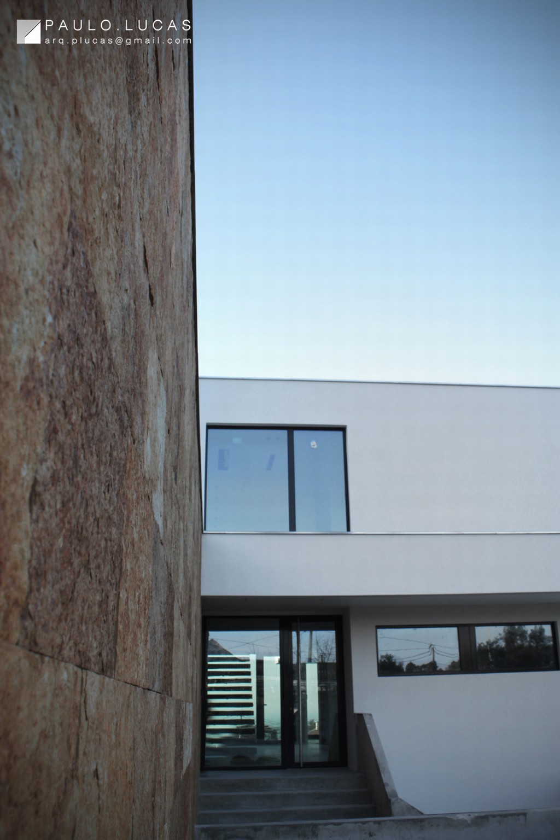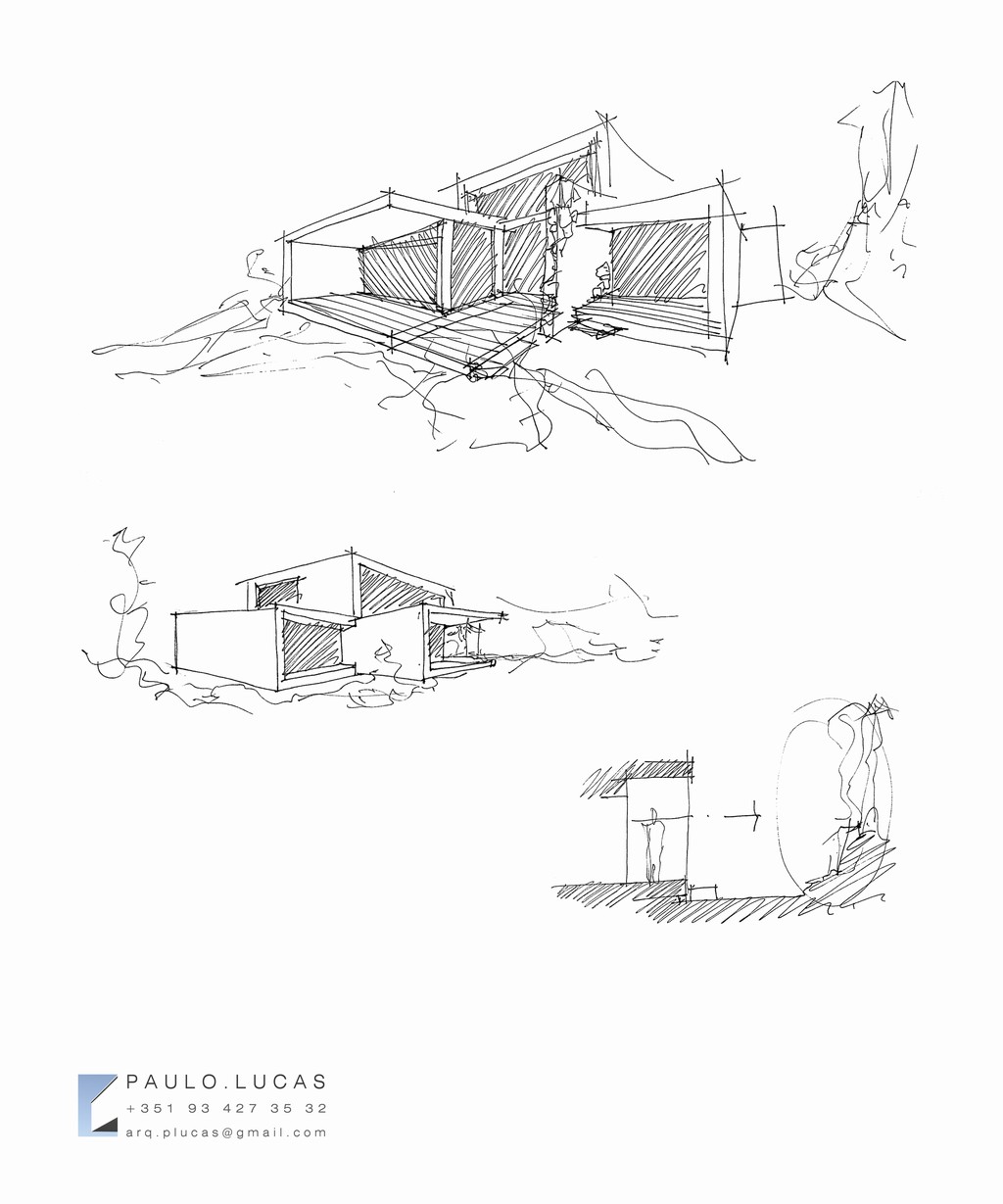House CG - Paulo Lucas, Arq.
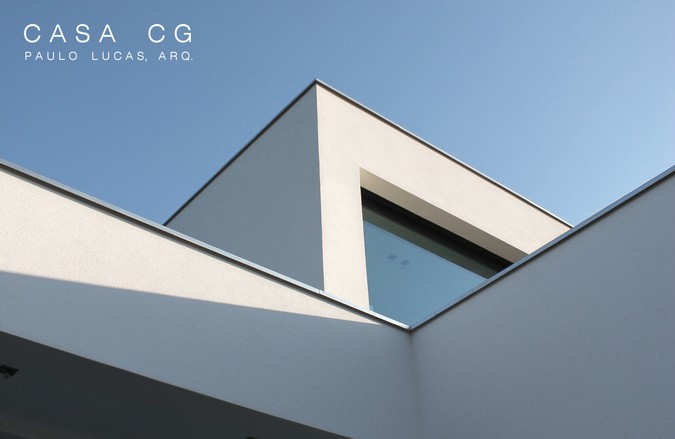
This proposal seeks primarily to establish a coherent relationship with the place. In this specific project, the location of insertion came a key factor in its development mainly by the fact that the sea view and the side with greater exposure to the sun were on opposite sides. In this sense it is proposed that a dwelling while it is projected upon the ocean to the north, also opens and in search of sunshine to the south.
Taking into account the various constraints and objectives, we propose the creation of a stone wall that rips the intire house, making the separation between social and private. This wall is not only the separation but also works as an organizing element of the spaces. It is this element which are concentrated the vertical access, accentuating it's importance.
The house is developed on three floors, with the 1st basement buried incorporating a garage and an office, on the ground floor are the spaces of social, services and private rooms, on the top floor will be integrated leisure and reading areas, always overlooking the sea by the mezzanine over the living room.
Tuesday, July 14, 2015 - 16:43
