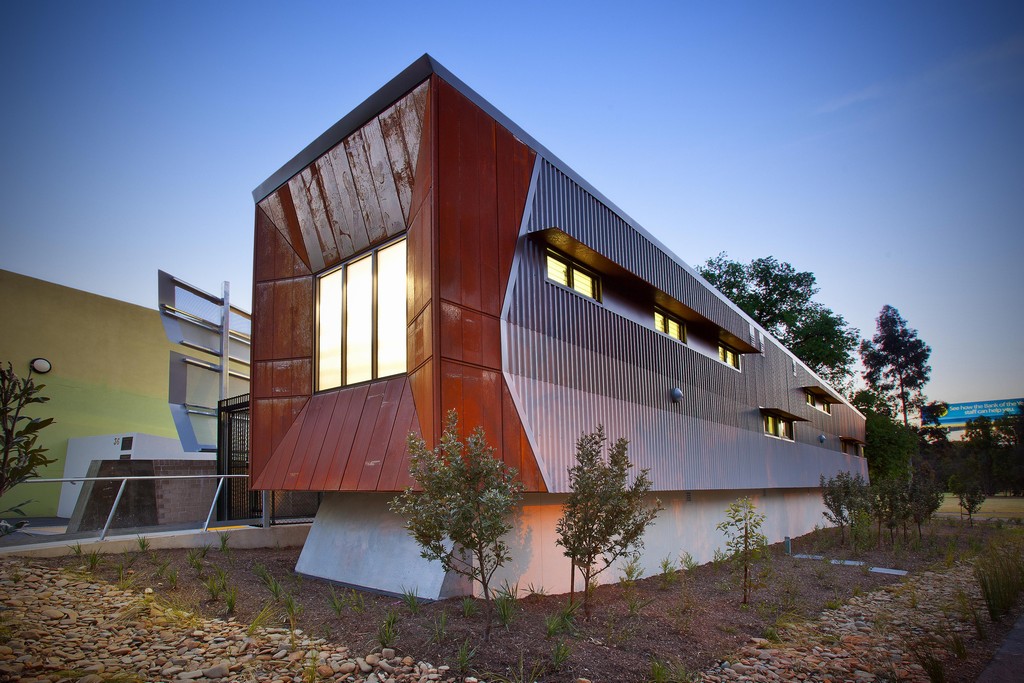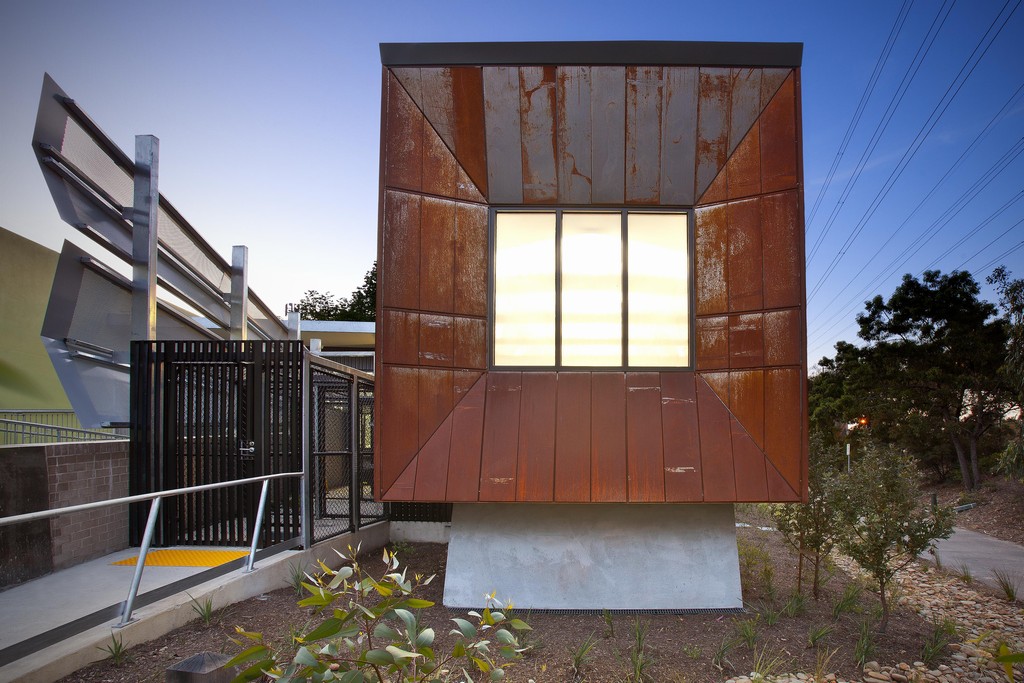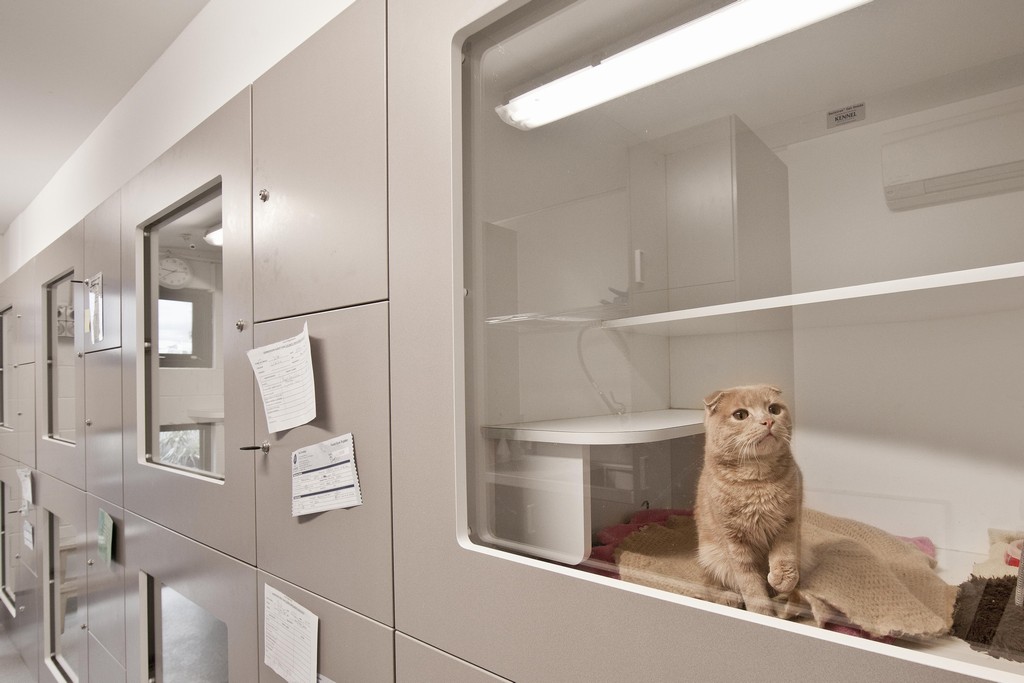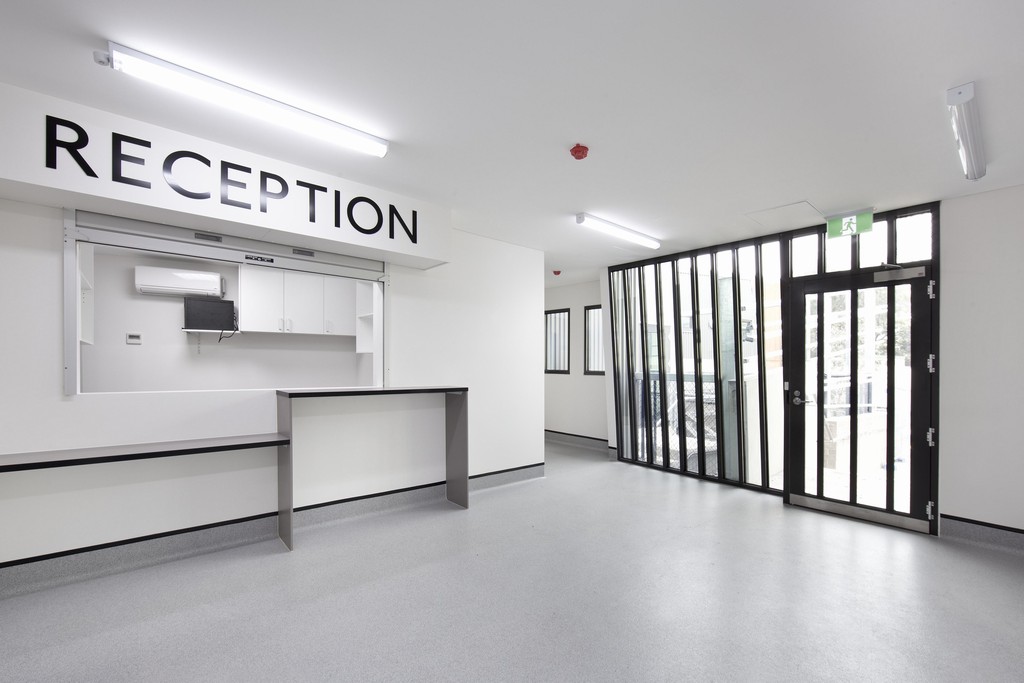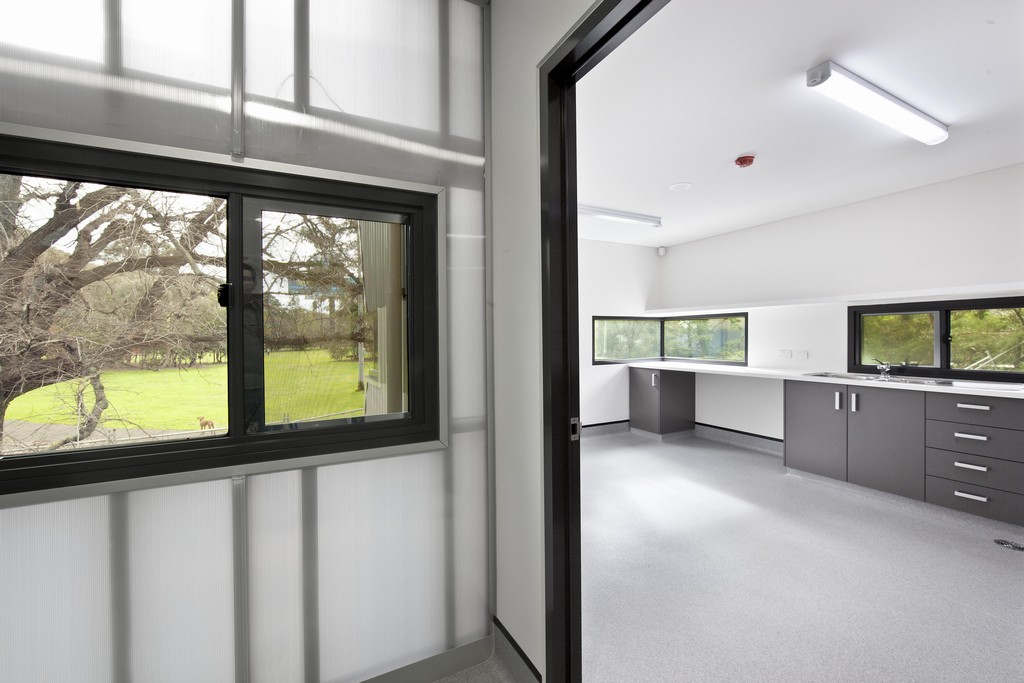Stonnington Pound Redevelopment
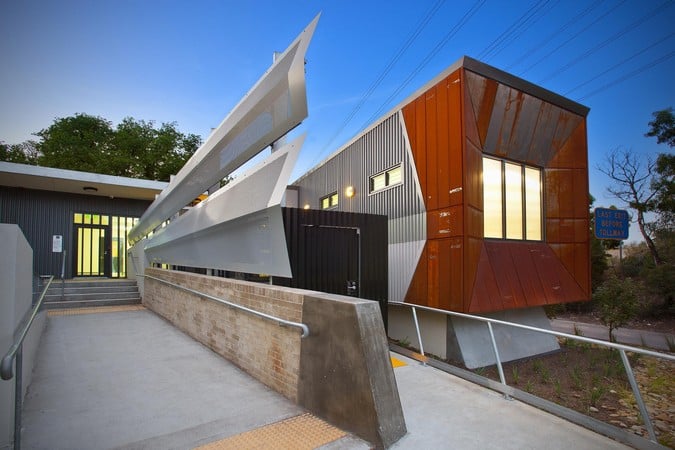
Architecture Matters sought to negotiate the contrasting hard-edged urban and idyllic parkland settings surrounding the Stonnington Animal Pound site, responding to the contemporary architecture of the existing Pound building and adjacent Stonnington Depot complex, whilst meeting the projected requirements for sustainably housing the municipalities’ growing population of lost and abandoned cats in ‘best-practice’ accommodation.
The resulting wedge-like, steel clad building, with its relatively simple, cost-effective though dynamic forms and textures sits somewhere between the ‘duck’ and the ‘decorated shed’, seeking to engage when viewed from a footpath on arrival, a freeway when passing at speed or from a park-bench in contemplation.
The dynamic entry-screen foils speak directly to the Depot’s nearby road-screens in a gesture towards creating an identifiably unified civic precinct, albeit one with relatively unglamorous use. The new screens also better signify the building entry whist also providing a filtered outlook into and out of the cats’ outdoor play enclosures.
The facilities’ environmental performance was enhanced through rainwater tanks providing rain water for the washing of existing dog enclosures and new WC cisterns; sensor-controlled low-energy light fittings; cross-ventilation opportunities; air conditioning system cut-offs when windows are opened; high-performance thermal roof insulation; low-E, double-glazed and externally shaded windows.
Wednesday, May 22, 2013 - 01:45
