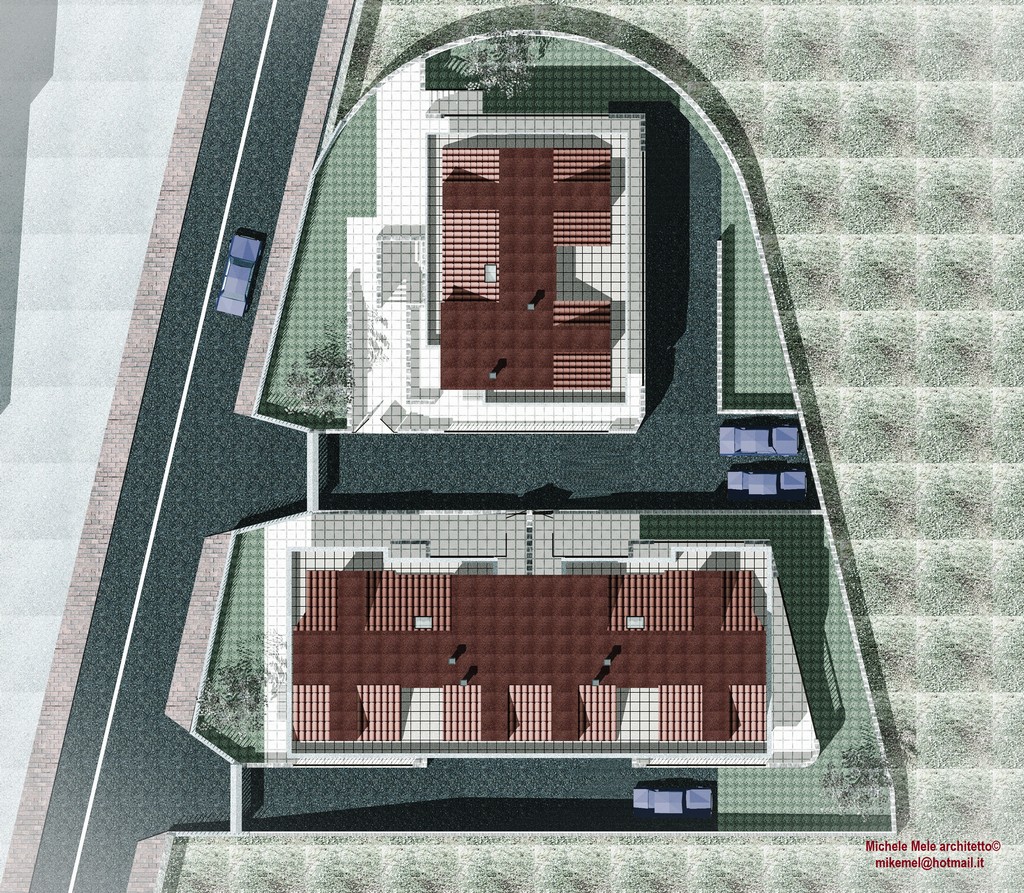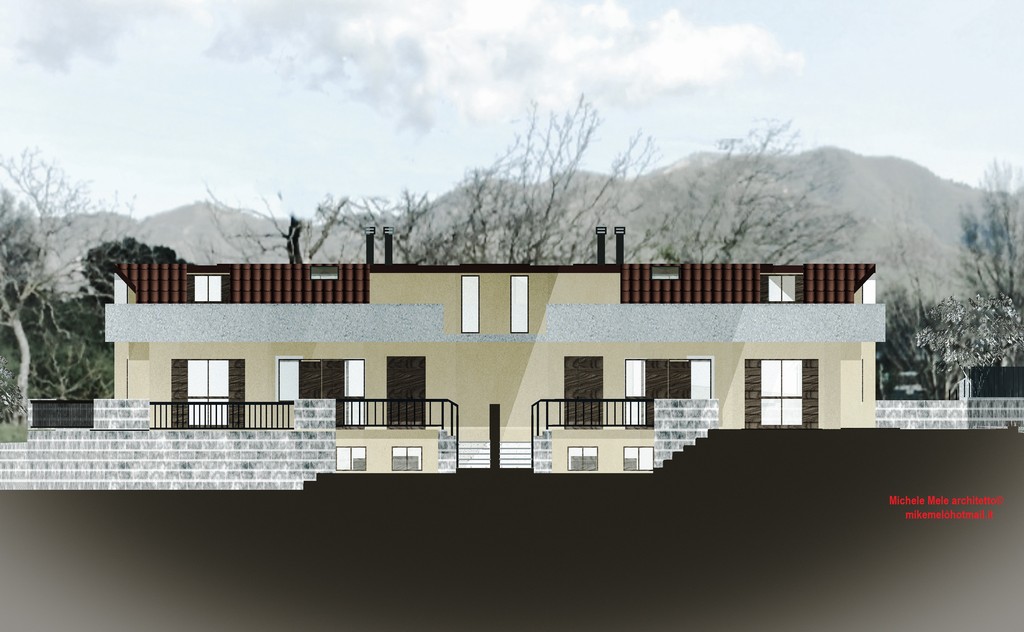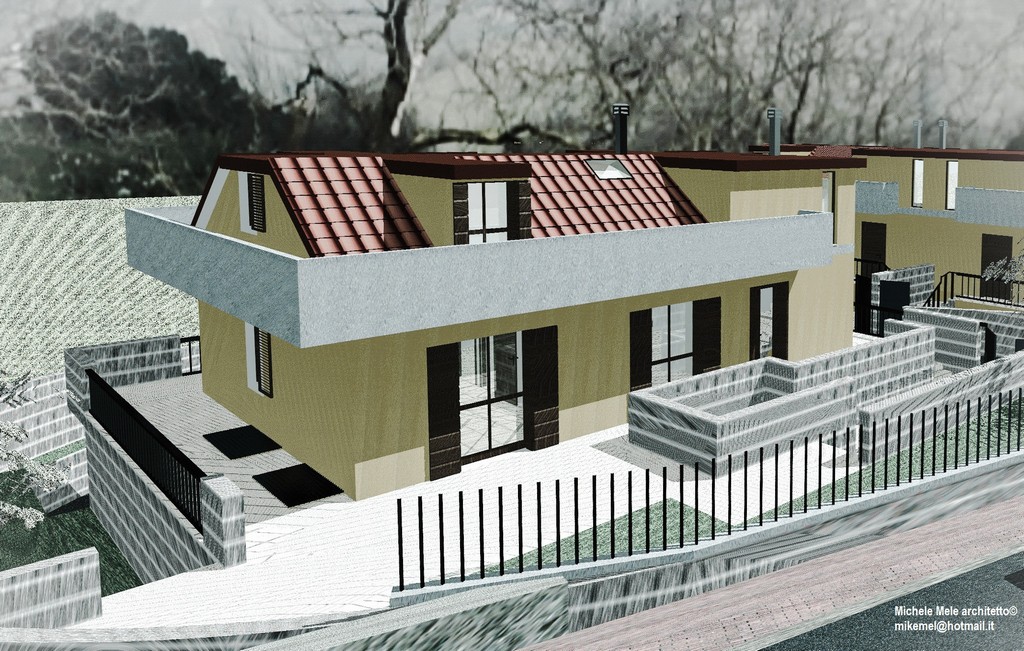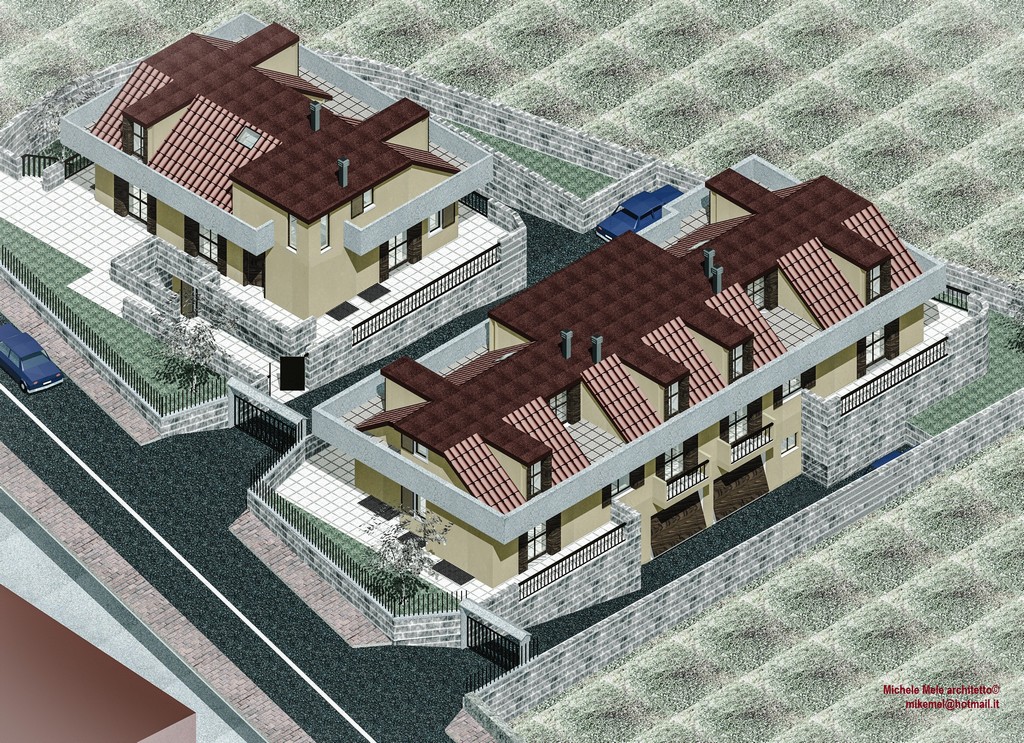Una villetta ed una bifamiliare vicino Salerno
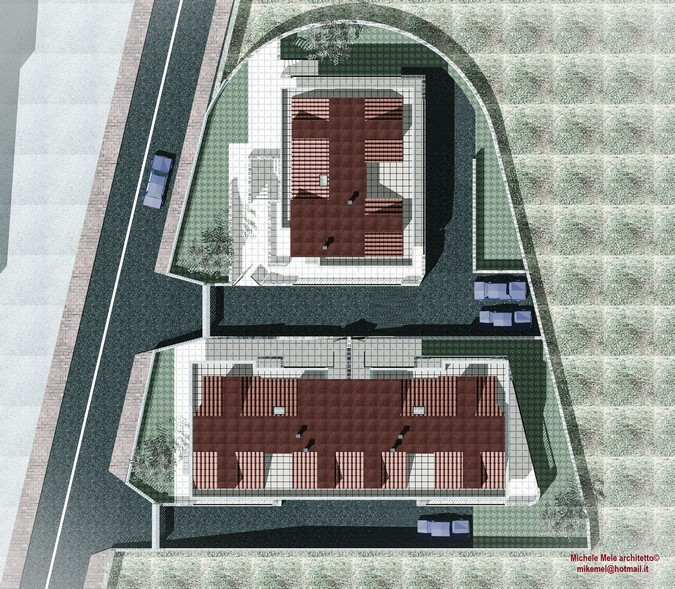
La proposta d'intervento prevede una futura destinazione ad uso abitativo per quanto concerne la parte di lotto ricadente in zona di espansione residenziale.
Per il volume calcolato, si prevede la realizzazione di due corpi di fabbrica per il ricavo di complessive tre unità abitative.
Il primo è un edificio unifamilare da realizzare secondo la tipologia a villetta.
Il secondo edificio, è un edificio di tipo binato, ovvero costituito da due alloggi a pianta simmetrica, aventi una parete divisoria comune e rampe scala indipendenti per ognuna delle unità abitative.
In progress
The proposal for an intervention foresees a future destination for residential use as regards the part of the lot falling in the area of housing expansion.
For the calculated volume, it is envisaged the realization of two factory bodies for the revenue of total three housing units.
The first is a building to be realized according to the type a Villetta.
The second building is a twin-type building, consisting of two symmetrical-plan units, with a common dividing wall and independent staircase ramps for each of the housing units.
Monday, November 27, 2017 - 12:58
Monday, November 27, 2017 - 12:58
