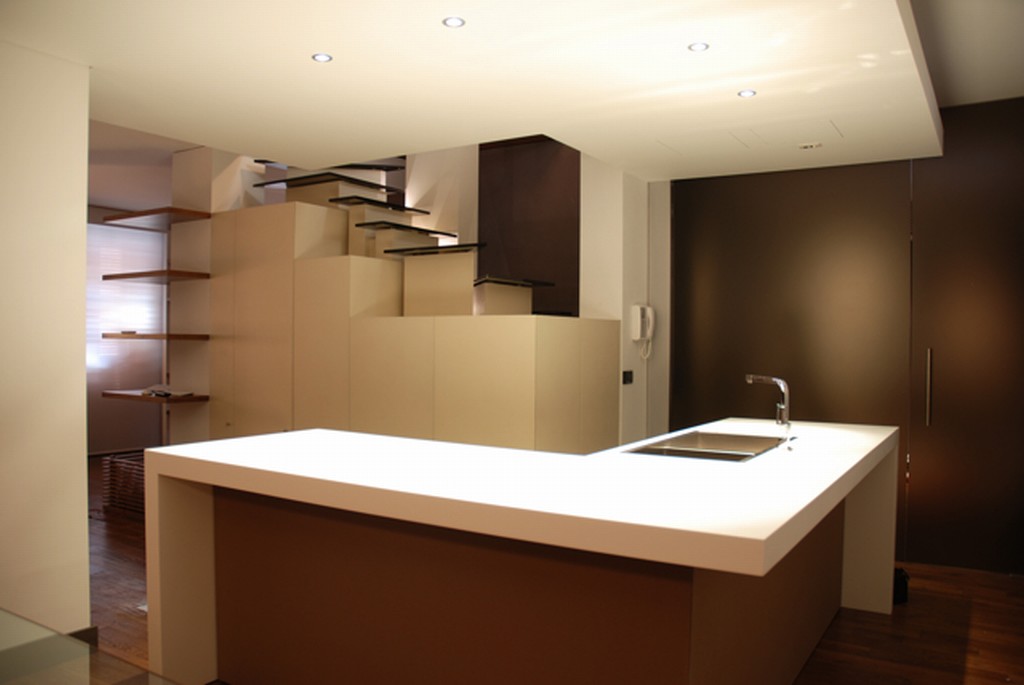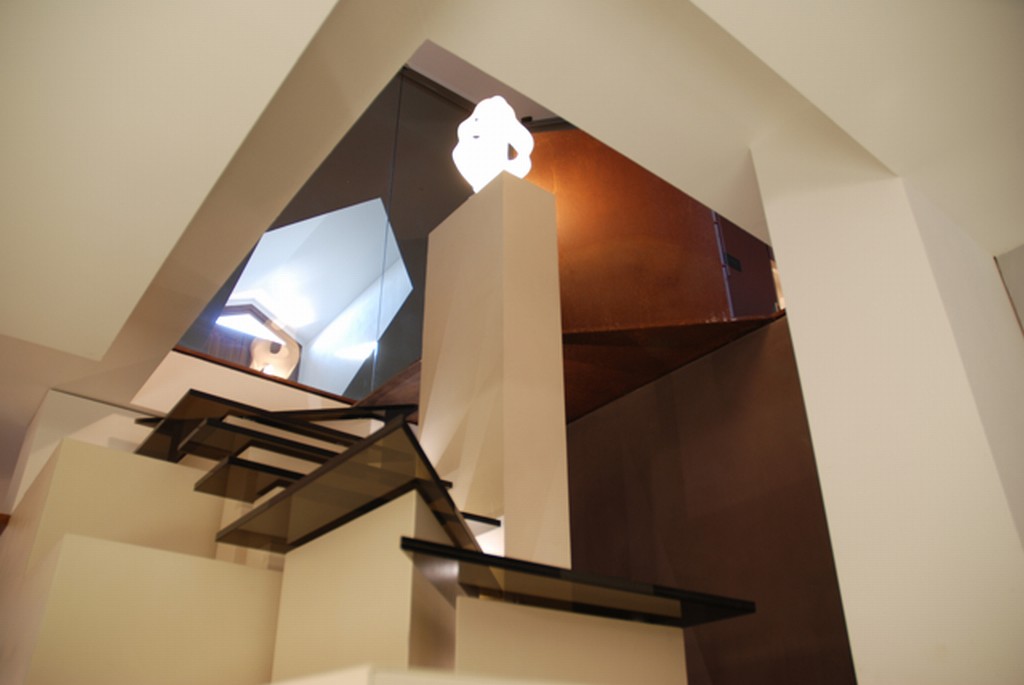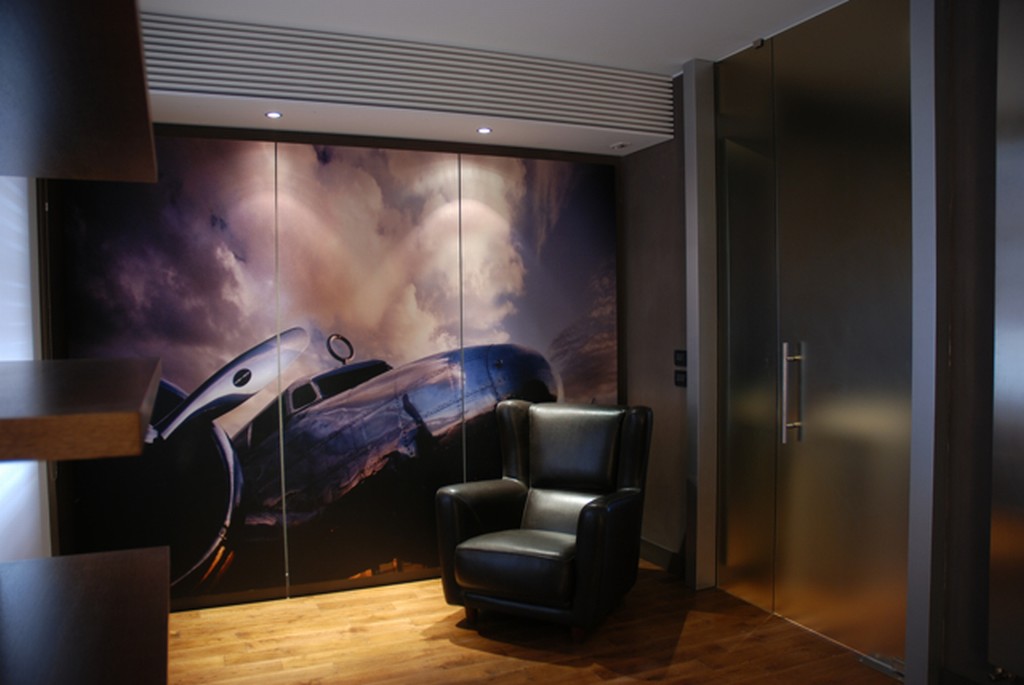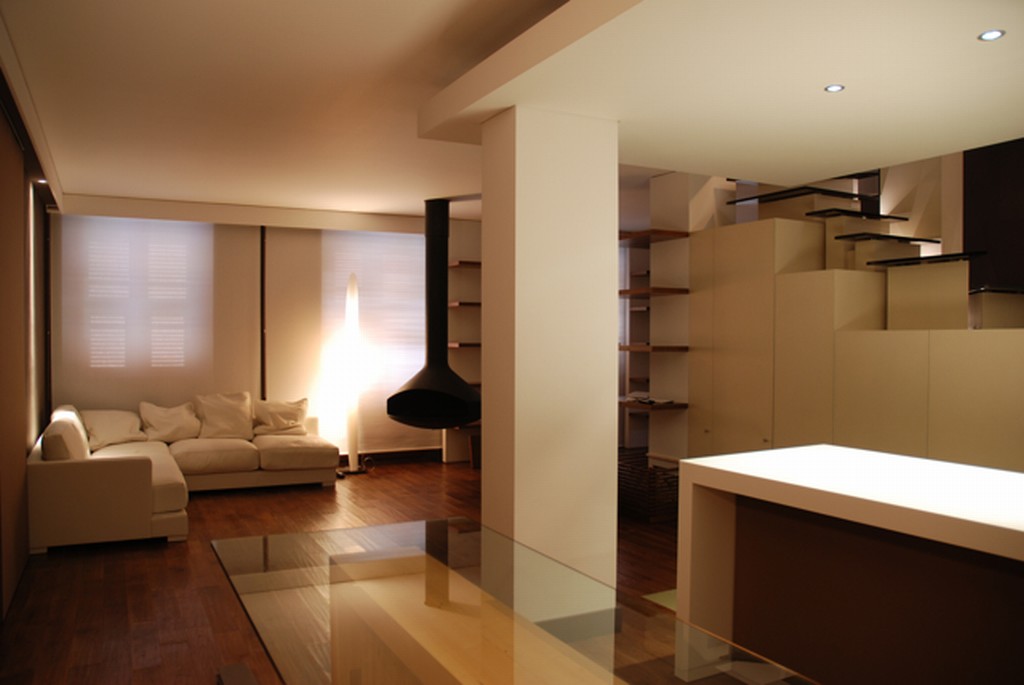Il Volume Creativo
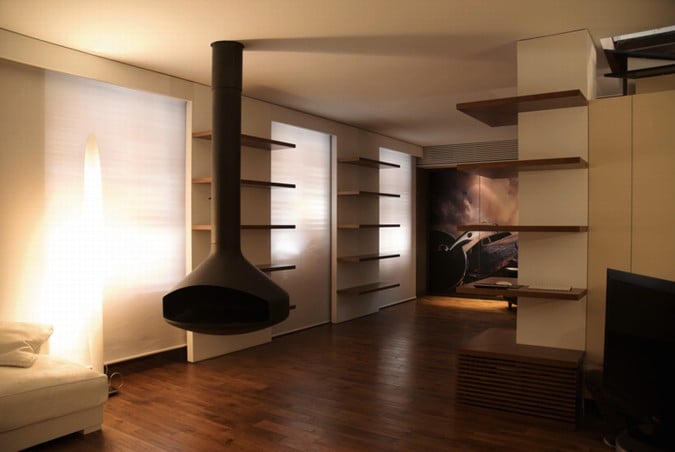
A small apartment in middle town near Turin, arranged over two floors with a total area of about 90 square meters.
The setting of the project is developed around the concept of open space. The heart of the apartment is the central staircase that leads upstairs. The volume of the scale was used to house the facilities and appliances in the kitchen.
Below each step is a hidden function, from the refrigerator to the oven and the pantry.
When the kitchen is not used the environment is combined with the dining area and the conversation seamlessly. The main material used in this project is undoubtedly the crystal, which allowed ottenre wonderful transparency between the environments.
Monday, March 17, 2014 - 15:44
