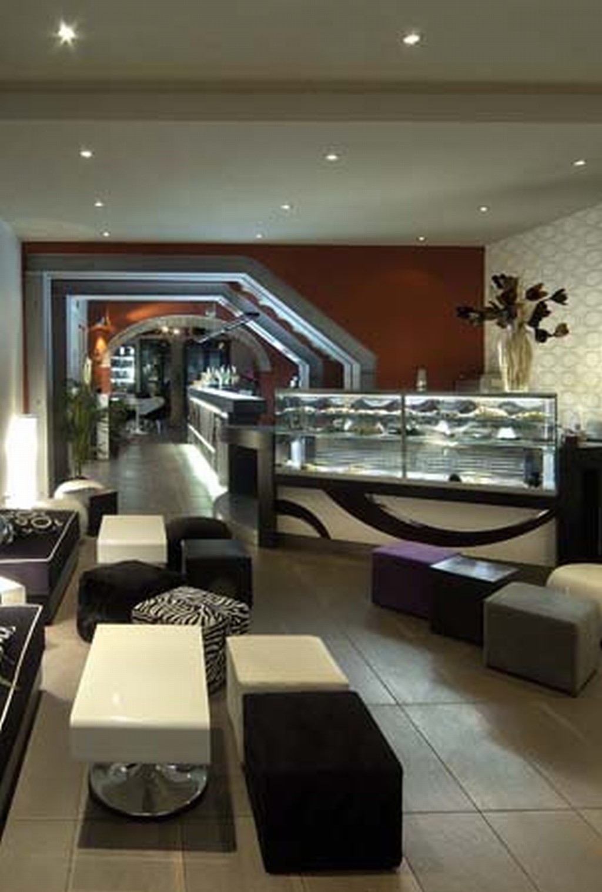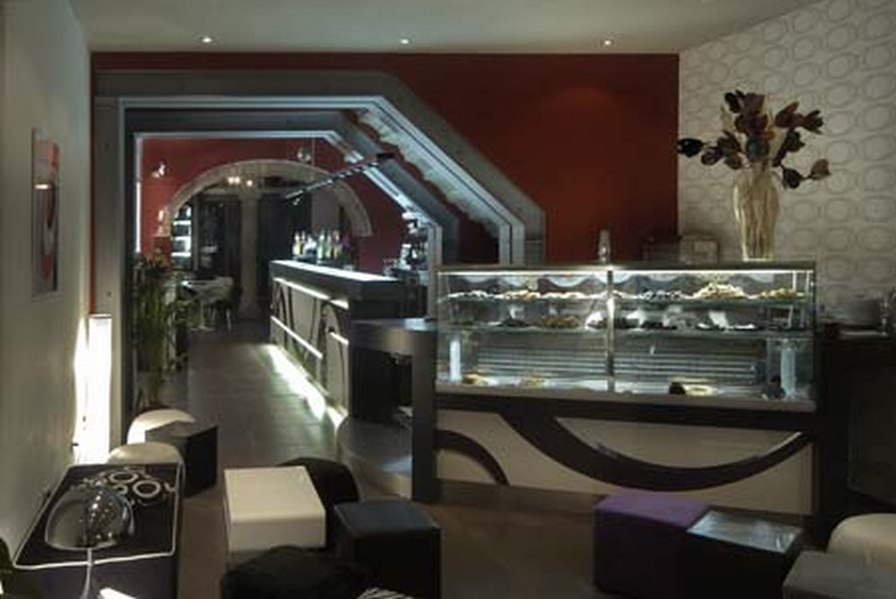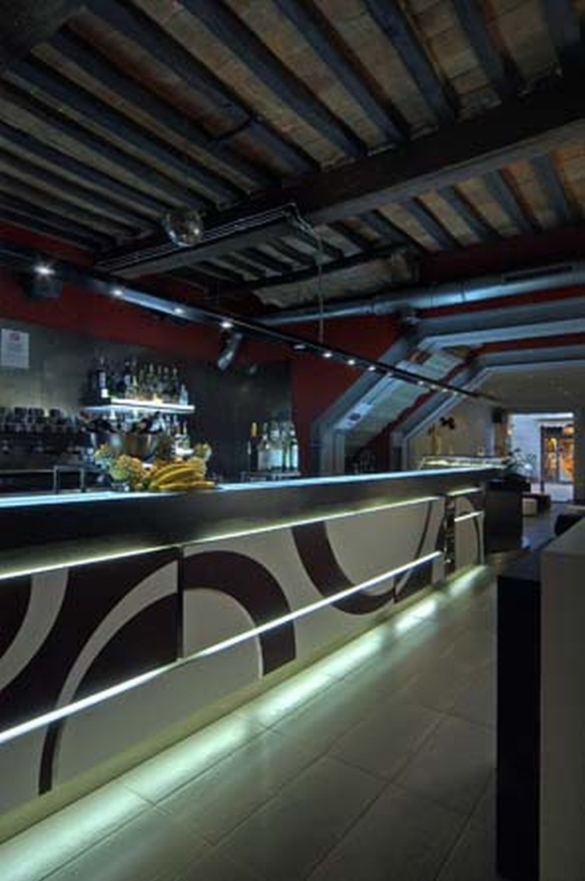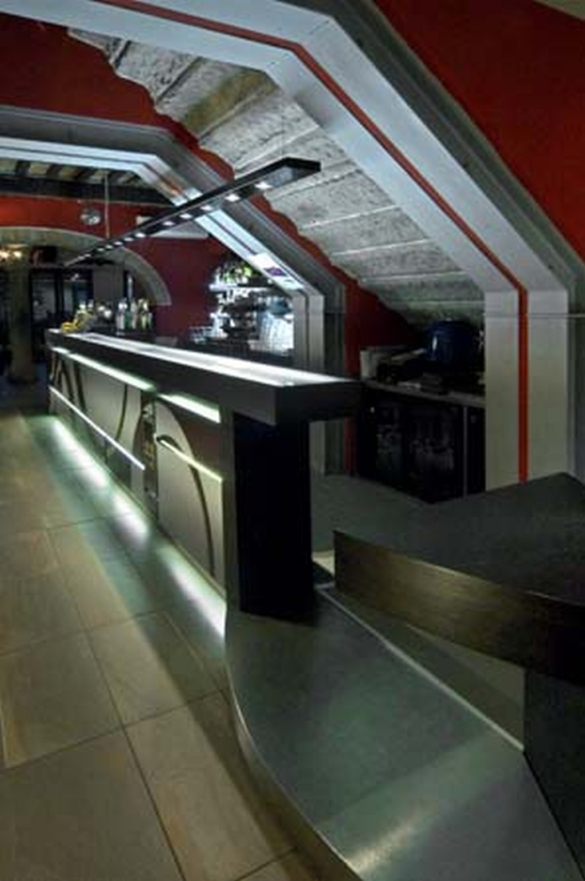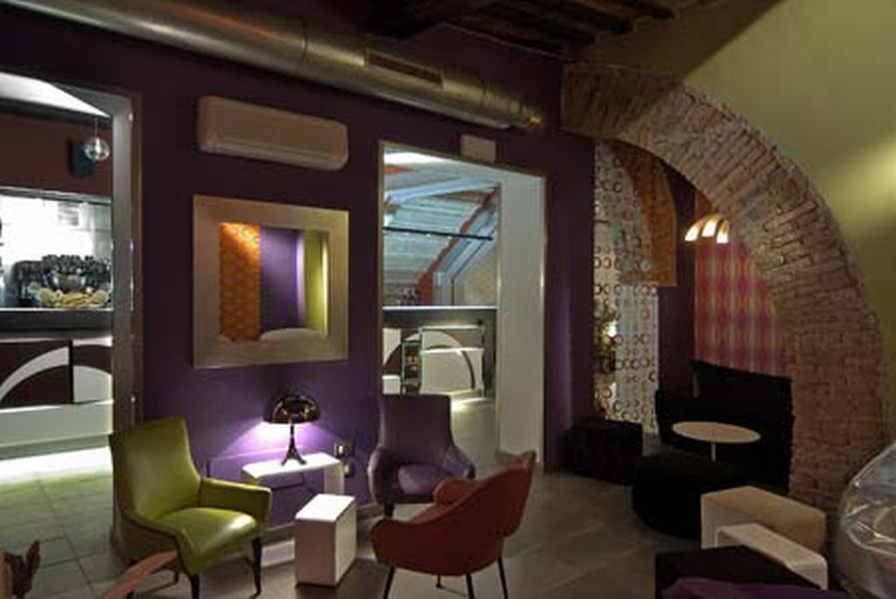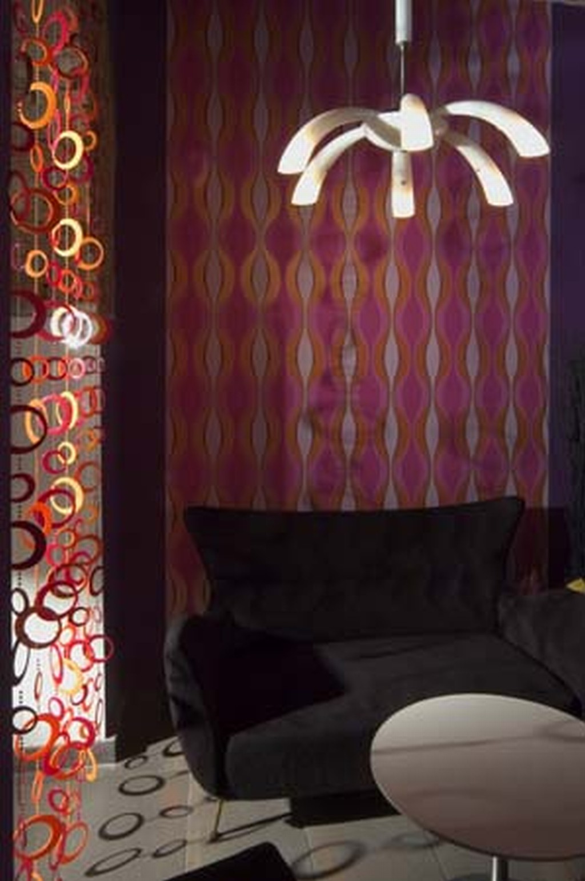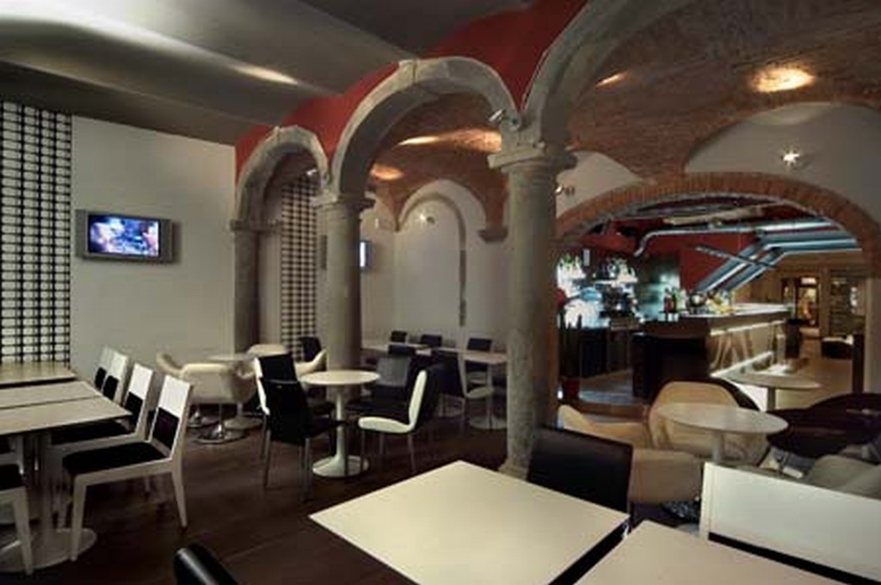Messicano Lounge
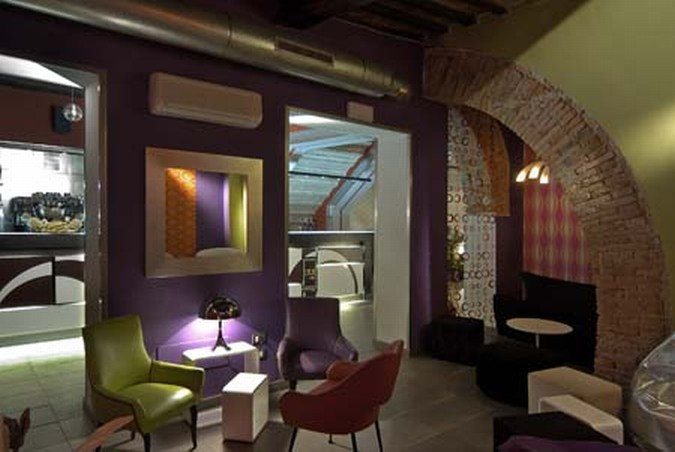
This project by Studiounodesign is regarding an historical premises and is one of the more “happening spots” of Pisa.
This wine bar, cafe’ and restaurant has been revised, repaired, reestablished and restored with brilliance in a vintage style using lively colors and luminous paneling. Original or replica furnishings complement the style while displaying flagrant tapestries giving the space a certain allurment under every point of view, considering the fact that the structure dates back to the early 1500s.
According to research of sixteenth century architectual structures, the Tuscan style columns and intercrossing archways such as that of a basilica’s nave, would belong to a building with an open gallery of arches that appears in a public square of Pontedera.
Such open galleries would have hosted the city market in the beginning of the 1500s. The sixteenth century structures are currently visible and can all be reviewed correctly from an architectual restoration point of view.
The space was constructed with the bar in the main area. The bar counter itself has retro lighting in the foreground decorated with laminated embroidery to form optical images. After the bar area is where the three other rooms start. They are pleasently furnished keeping in mind the needs of the costomers.
From the front to the back of the Cafe’ the colors of the walls and wallpaper are kept contant using different shades of white, while the frontal bar room is actually an explosion of colors, tapestries and striking wall decorations.
----------------------------------------------------------------------------------------------------------------
Il progetto di Studiounodesign ha riguardato uno dei locali storici della “movida” di Pisa.
Il locale è stato rivisto, corretto, riqualificato e restaurato con grande garbo in stile vintage usando colori vivaci, pannelli luminosi, complementi d’arredo originali o repliche e tappezzerie sgargianti con un risultato eccellente sotto tutti i punti di vista, considerando il fatto che la struttura risale ai primi anni del ‘500.
Secondo gli studi, le strutture cinquecentesche, con colonne in ordine tuscanico e volte a crociera canonica, apparterrebbero ad un loggiato esterno di un palazzo che si affaccia in una piazza di Pontedera. Tale loggiato avrebbe ospitato il mercato cittadino nella prima metà del cinquecento.
Le strutture cinquecentesche sono state tutte rese visibili e possono essere rilette in modo corretto dal punto di vista del restauro architettonico.
Il locale è costituito da una zona centrale dove è ubicato il bancone caratterizzato da un frontale retroilluminato, con intarsi di laminati a formare immagini "optical". Da esso si sviluppano le tre sale arredate e decorate in funzione delle esigenze della committenza.
Dall'ingresso fino alla parte terminale del locale i colori degli intonaci e delle carte da parati sono molto tenuti utilizzando le varie scalature dei bianchi mentre la sala antistante il banco bar è una vera e propria esplosione di colori, tappezzerie e carte da parati shock
Tuesday, September 25, 2012 - 10:59
Tuesday, September 25, 2012 - 10:59
