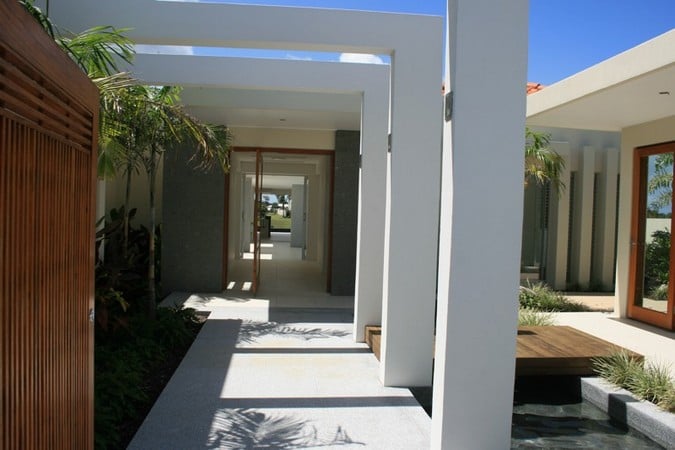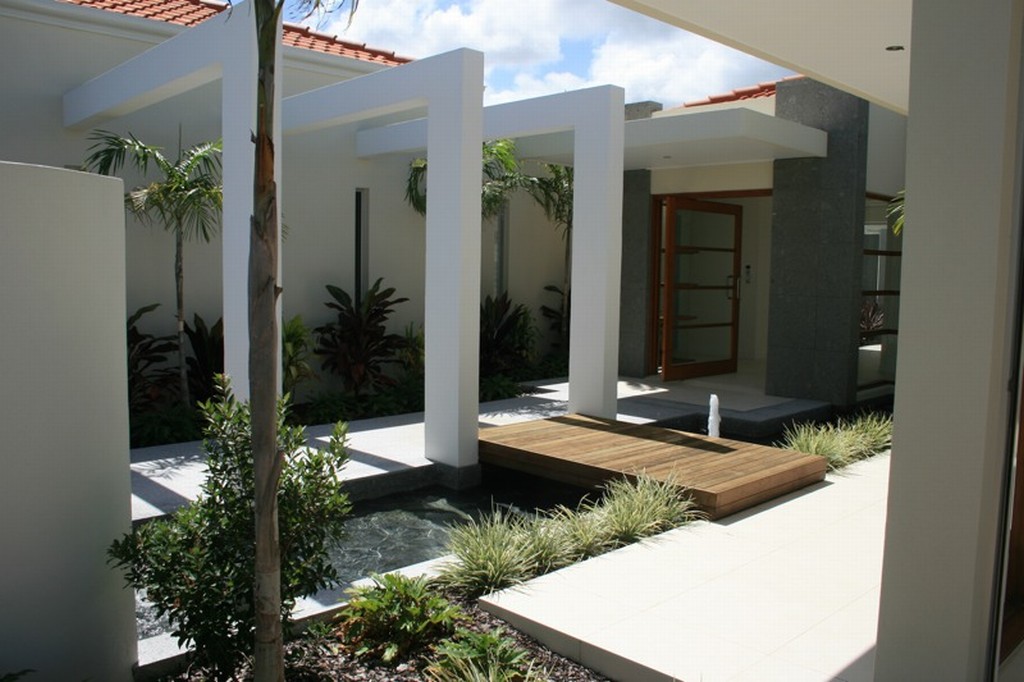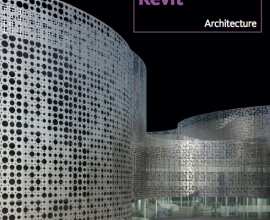Pavilion House

Resort style living is the epitome of this stunning residence located on a waterfront block at Bribie Island. Blurring the line between indoor spaces and outdoor terraces, this pavilion style house incorporates the use of large bifold door openings which allow the walls of the home to dissappear. The house consists of three individual sections staggered down the length of the block. The first pavilion is reached via a bridge across the water feature that runs parrallel to the tiled entry path, and is a glazed home office set amid the lush tropical landscaping. The second pavilion comprises the entry, garage, laundry facilities and two bedrooms, each with their own ensuite. The central courtyard is the location for the large pool and pond which are broken in the middle by a large sitting pavilion. The waterside pavilion of the house encompasses the kitchen, dining and living areas along with the large master suite. With wide overhangs and expansive terraces, this residence combines style and sophistication with laid-back sub-tropical lifestyle.
Friday, February 24, 2012 - 21:05



