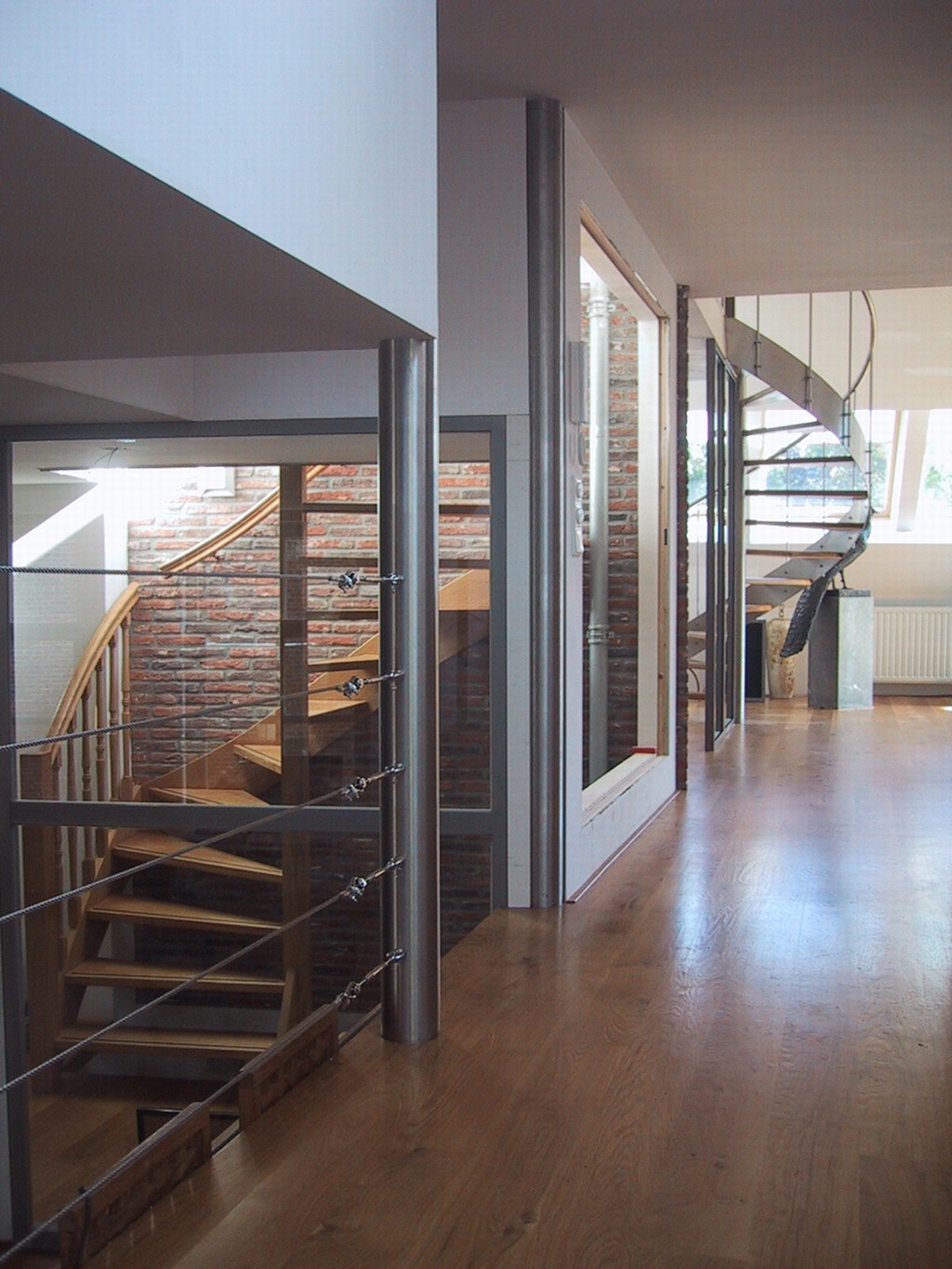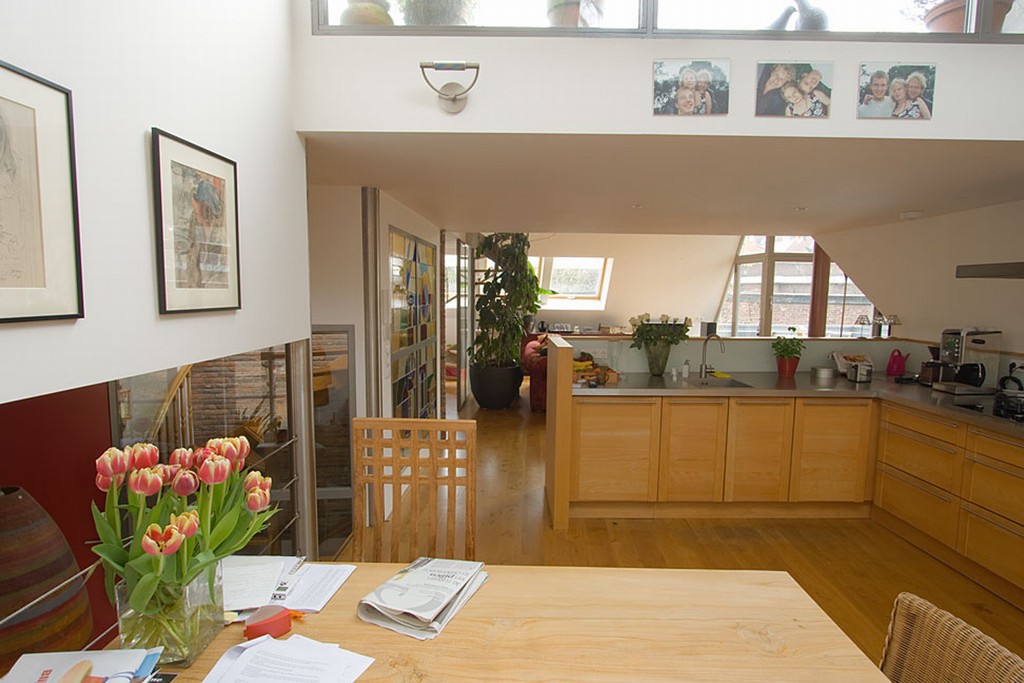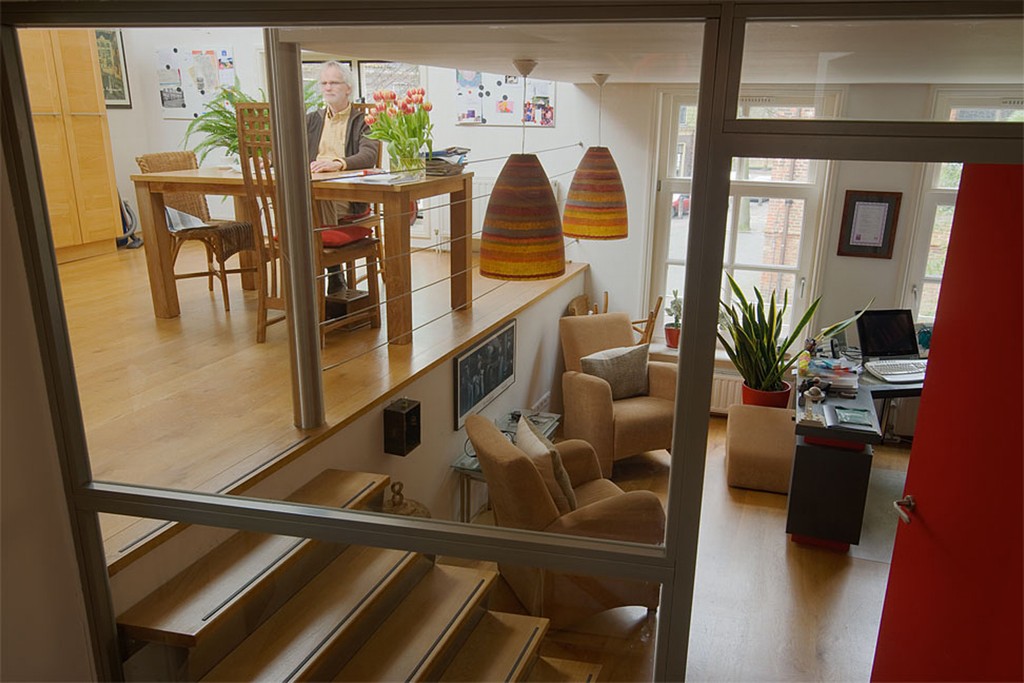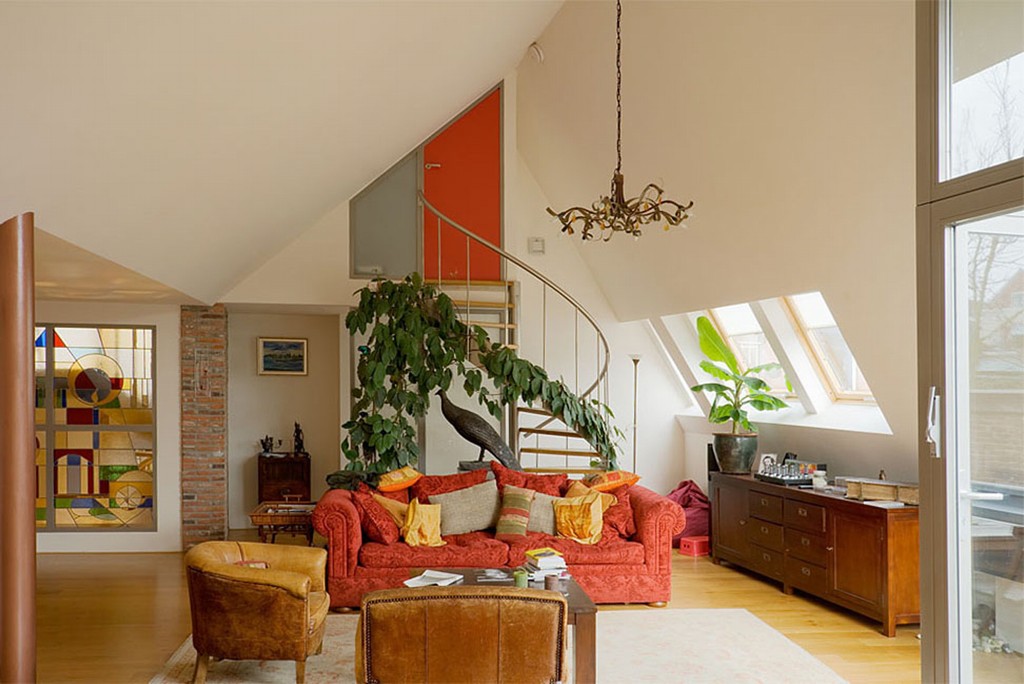Verbouwing worstenfabriek tot een woning
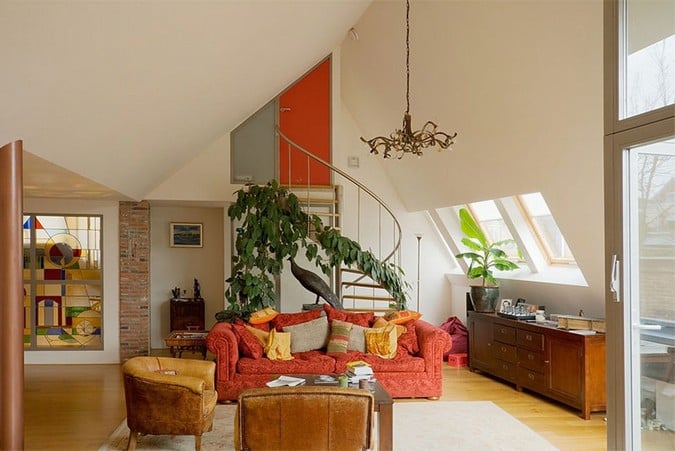
Op deze plek achter de Geertekerk hebben meerdere Utrechtse architecten een ontwerp gemaakt. Onze oplossing hield een handhaving van het bestaande volume in maar wel met een compleet nieuwe indeling. Het lage middendeel van de woning heeft meerdere functies. Het zorgt voor een betere beleving van de hogere ruimtes, indirect daglicht en een dakterras.
Referentie: fam. Rijke-Van Well.
Uitvoering: Oostenbruggen bv
Multiple Utrechts-architects have created a design for this house, situated behind the Geerte-church. Our solution consisted of a continuation of the existing volume but with a completely new layout. The lower middle part of the house has multiple functions. It ensures a better experience of the higher areas, indirect light and a rooftop terrace.
Reference: fam. Rijke-Van Well.
Implementation: Oostenbruggen bv
Tuesday, September 17, 2013 - 19:47
