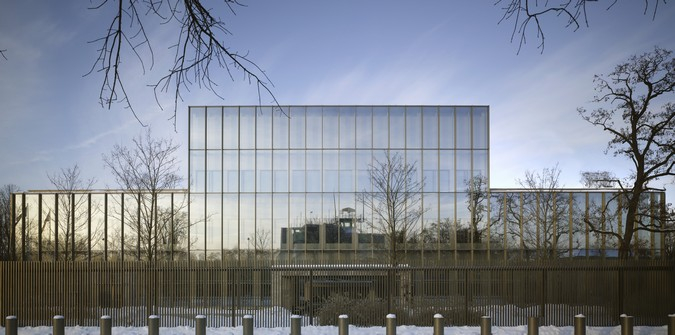New British Embassy Warsaw

Set in its own grounds facing onto Ulica Kawalerii on one side and a park on the other in an area of the city devoted to embassies, the building has a serene and formal quality. Its long form is centralized by an attic in an elementally neo-classical way and underlined by the longer figures of the walls and railings enclosing the site. The building is explicit in its conservation of energy; its glass elevations function as the outer skin of a double façade, which provides substantial thermal insulation in winter and relieves heat in the summer. The outer layer, delineated by pale bronze aluminium mullions and mirror glass reflects the sky and trees of the surrounding gardens. Behind this is a more substantial façade of windows set between solid piers and spandrels in a modulated composition of a similar palette.
The ground floor is reserved for public activities and features a large space for exhibition and events, and a café that opens onto the garden. Occupying the remainder of the ground floor is the area for Consular Section and UK Border Agency complete with a public waiting area accessed via its own entrance from a route through the grounds. The administrative offices of the Embassy are located on the first and second floor. With an acoustically absorbent ceiling, carpeted floor and double façade, the offices are places of calm efficiency. Public spaces in the ground floor flow from one to another and into the grounds. Open office space in the first floor is given a degree of separation by the interior courts.
Monday, February 10, 2014 - 11:55
