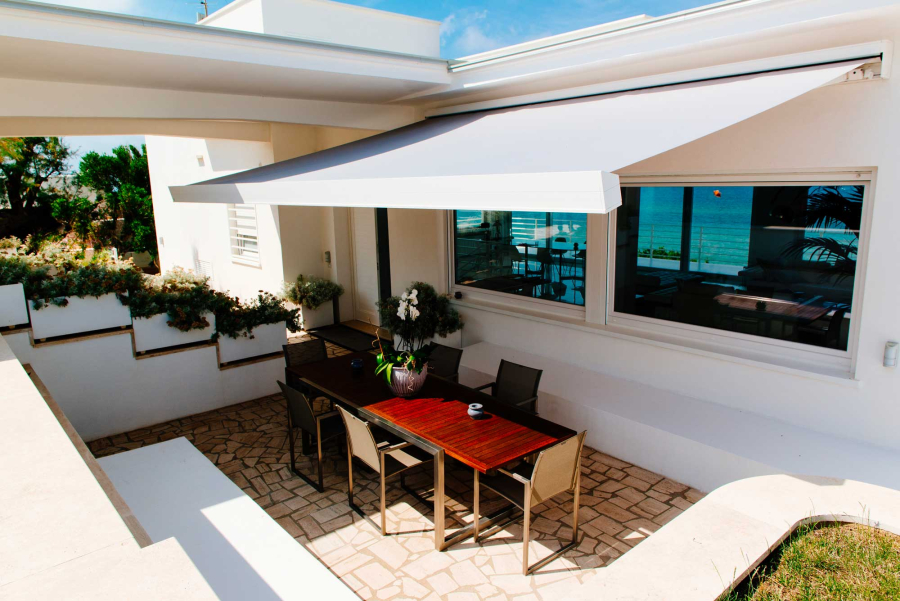Awnings,QUBICA PLUMB

The Qubica Plumb shading awning is distinguished by its vertical development, compact dimensions and customisation options. The box has a square shape, making it perfect as a shading awning for modern architecture and rationalist shapes, while at the same time protecting the awning fabric from corrosion and weathering.
Compact and elegant even when closed, the Qubica Plumb cassette awning is a shading arm system that has minimal impact on the aesthetics of buildings even when closed: the fastening elements are totally concealed, for unprecedented elegance.
The maximum dimensions of the Qubica Plumb arm awning are:
- Maximum width 1200 cm
- Maximum projection 435 cm
The Qubica Plumb awning has wind resistance tested to class 1, with resistance to the 'pocket' effect of water in case of rain and EN 13561 certified resistance.
The fabric is retracted with a patented system that prevents the formation of unsightly folds.
The awning arms are app-operated and can be programmed and automated in a smart way.
The awning can also be equipped with LED light elements installed along the arms.
KE's technology guarantees the highest quality of mechanisms for rolling up the shading awning: the movement arms are designed to function properly for up to 30,000 opening and closing cycles.
On this page designers can download free files to realise an outdoor project incorporating KE's Qubica Plumb awnings.
In addition to bim objects (available in rfa, ifc and rvt formats) you can also download free 3D models of Qubica Plumb awnings in dwg, dxf .3ds .fbx .sketchup.
The KE company specialising in shading systems provides designers with its authentic and up-to-date materials to enable architects and designers to design and find all useful information while saving time.
Download free catalogues and data sheets and contact KE's specialist staff via the form at the bottom of this page to receive timely technical or commercial support.

