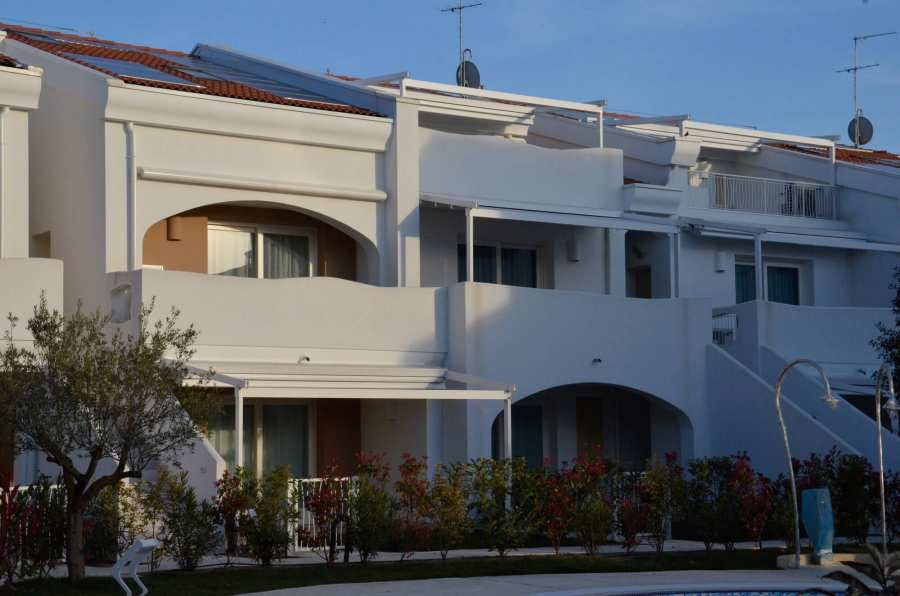Pergolas,A100

Pergola and retractable awning with essential and square design.
The aluminum shading structure A100 combines a design with essential and geometric lines with elegance and practicality. Equipped with a retractable awning that folds through a horizontal sliding system, this pergola offers flexibility: the awning, fixed to crosspieces, trolleys, and guides, can be opened or closed according to needs. A variety of color options for both the aluminum structure and the shading fabric allows for complete customization.
Its wind resistance up to class 6 according to the UNI EN PR 13561 standard makes it a reliable shading solution for residential or commercial environments, although it should be noted that the fabric is not designed to bear snow loads. Optionally, the pergola can be equipped with a rainwater management system, integrated lighting on the aluminum crosspieces, and sensors for remote awning control. Condensation forming on the shading fabric is a natural phenomenon and not a defect.
The structural beams and upright columns in extruded aluminum provide strength and durability, while the guides allow for wall, soffit, or roof installation. Its versatility enables mounting on an existing structure and adding optional awnings or windbreaks, with manual or motorized operation via remote control or mobile app. Fabric options include a wide variety of screens or crystal-clear vinyl windows.
BIM objects for the aluminum retractable awning A100 are available on Syncronia.com, provided by the manufacturer KE USA along with catalogs, technical sheets, and details for the use of the proposed elegant pergolas with retractable awnings. You can download a vast library of approximately 150 parametric BIM objects (in rfa, rvt, and ifc formats) of pergolas, awnings, roller blinds, sunshades, and special coverings created in collaboration with Autodesk. 3D models of pergolas with retractable awnings in dwg, dxf, and fbx formats can also be exported for AutoCAD and 3DsMax, free of charge.

