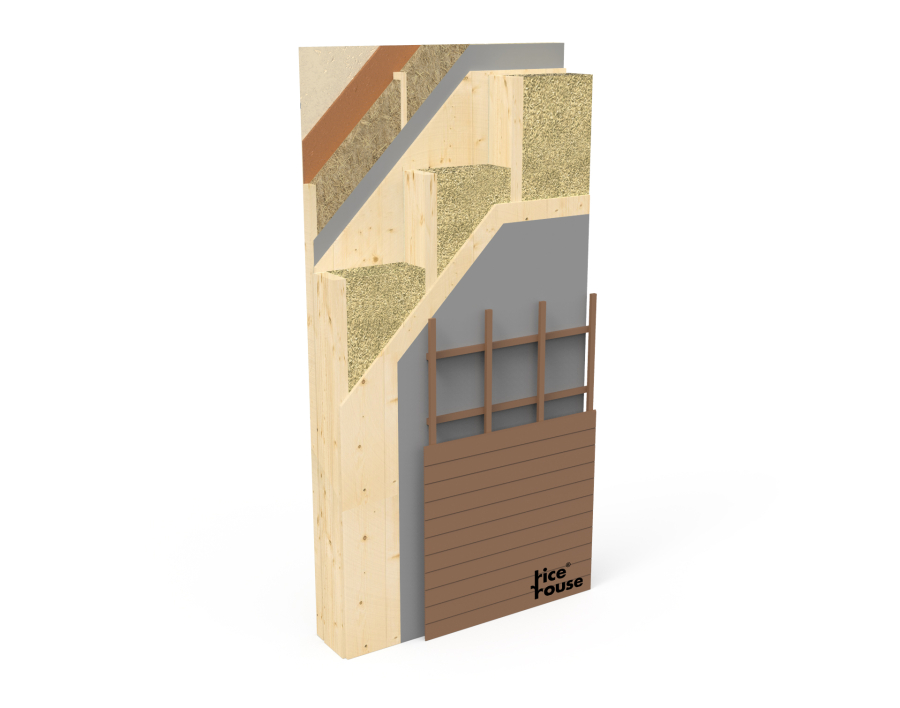Rice houses,Prefabricated rice perimeter wall

Prefabricated perimeter wall construction system
An innovative proposal for a prefabricated frame structure insulated with granular rice husks for perfect insulation and a high degree of breathability and healthiness. The engineered solution to optimise production time and above all installation efficiency defines a new paradigm of technology and sustainability capable of guaranteeing effective energy savings and complete disassembly of the building at the end of its life. The use of products derived from the rice chain defines an innovative idea of an energy-efficient rice house with a high degree of healthfulness.
The walls are built with a frame structure and fir wood planking, insulated with rice husk (RH-L) thanks to an innovative blowing system during prefabrication. The finishing elements foresee on the internal side a dry counter-wall composed of aluminium profiles to house the plant systems and a layer of further insulation made with semi-rigid rice straw (RH50) insulating panels. The closure envisages unfired earth panels, clay and husk base plaster (RH400) and clay-lake-pulp finishing plaster (RH410). the external finish envisages a ventilated façade system (RH-FACE) in croswood profiles and mullions.

