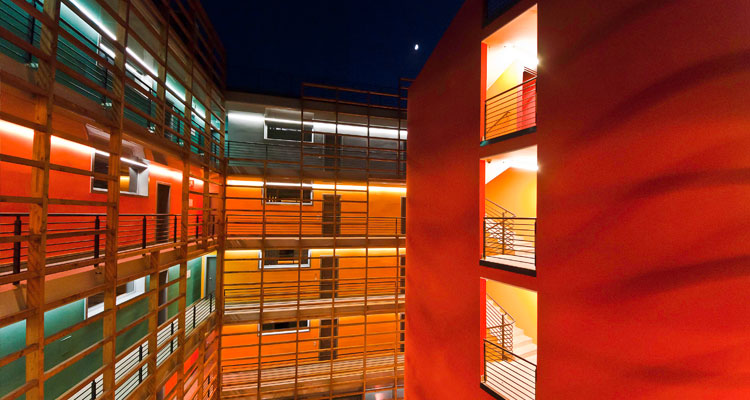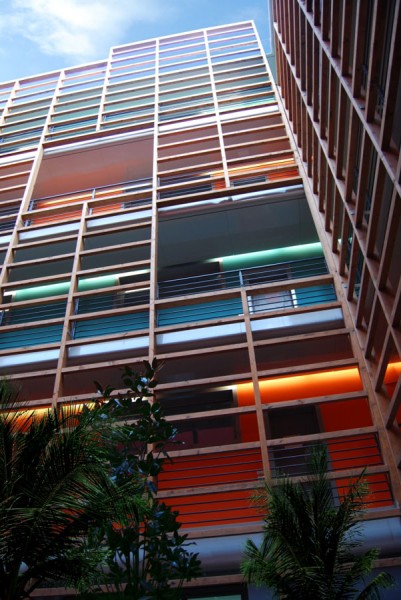26 January 2019
Energy efficiency, low construction costs, quicker completion rate, recycled and recyclable materials, long-lasting finishings and furnishings, green areas and public services seem to be the main features of housing models with a strong social dimension. And the Tor Vergata Campus in Rome is an excellent example. Social housing has ‘contaminated’ the university. This summer the last of the 550 residences for students, professors and researchers of the Tor Vergata University in Rome were handed over. The many Italian companies involved in the project include Spagnol Group for the “turnkey” furniture of the residences, Marazzi for the indoor flooring, Mirage for outdoor flooring, iGuzzini for internal and external lighting, Estel for the auditorium’s furnishings. Headed by architect Marco Tamino and realized by Ingenium RE, the project features a total of 1,500 residences distributed over 17 units with services and common areas for dining and leisure organized around a 5-hectare park. Designed as a place for study, dialogue and discussion, the complex is geared toward energy saving, eco sustainability, low construction costs and social awareness. (Fabiana Cambiaso Università La Sapienza)
Edoardo Croci
Syncronia Magazine
Editore: Syncronia SRL - Via Enrico Morozzo della Rocca, 8 - 20123 Milano Tel. +39 02 36752 234 Fax: +39 02 36752 235
Proprietario: STRIM Holding SRL
Direttore: Marco Mignatti
Hosting: Aruba SPA






